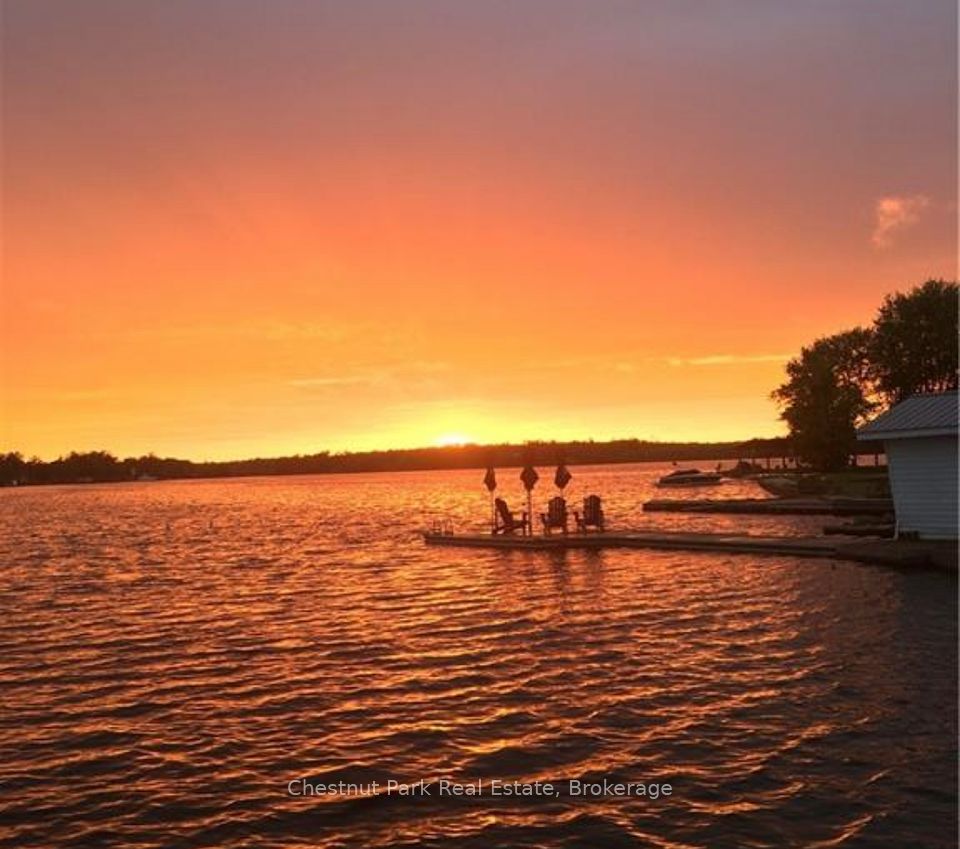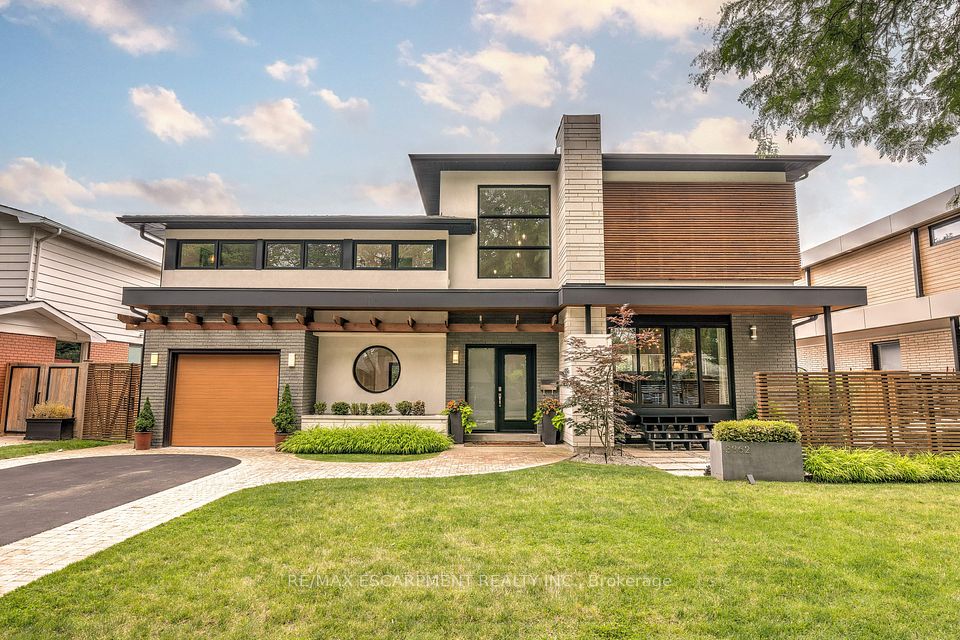$2,450,000
115 Riverdale Drive, St. Catharines, ON L2R 4C1
Property Description
Property type
Detached
Lot size
< .50
Style
1 1/2 Storey
Approx. Area
3500-5000 Sqft
Room Information
| Room Type | Dimension (length x width) | Features | Level |
|---|---|---|---|
| Living Room | 6.614 x 5.243 m | N/A | Main |
| Kitchen | 4.693 x 4.298 m | N/A | Main |
| Breakfast | 4.176 x 3.505 m | N/A | Main |
| Dining Room | 7.071 x 6.278 m | N/A | Main |
About 115 Riverdale Drive
STUNNING CUSTOM BUILT AND DESIGNED LUXURY HOME BY AWARD WINNING PYM & COOPER! Beautiful one-of-a-kind home backing onto the lush greens of the St. Catharines Golf Club, this unique home is truly an architectural & design masterpiece featuring the highest quality craftmanship and impeccable finishes! Centerpiece of the home is a dramatic glass Atrium with 20 ft. ceiling, floor to ceiling windows allowing an abundance of light and gorgeous nature views. The Atrium features heated floors and a custom water feature, perfect for entertaining! Surrounding the Atrium are large principal rooms including a magnificent foyer with soaring ceiling, large formal Dining room, the Greatroom with Kitchen by Enns, 2 islands, quartz, coffered ceiling, high end appliances, Livingroom with fireplace, custom mantle surround. Main floor Den could be used as 4th bedroom. Primary bedroom with huge dressing room, 5 pc spa like ensuite w/steam shower, exercise room. Main floor Den and Sunroom. Second floor bedroom with w/i closet, ensuite and Juliet balcony overlooking the Atrium. Exceptional basement offers hours of family fun w/heated floors thruout, large Games Room, Recroom with Golf Simulator/Theatre room, 3rd bedroom with ensuite. large office, walk up to garage. Beautiful stone exterior has huge curb appeal. Triple garage with electric car charger and rear overhead door open to backyard and golf course. Sep. entrance to lower level makes for an ideal in-law. Beautiful hardscape and pool size back yard w/breathtaking views! Located in sought after Old Glenridge, walking distance to downtown, Meridian Arena, PAC, Golf Club. Close to excellent schools, Ridley College, Brock U. all major highways, hospital, parks, hiking trails, and wineries. Live your best life in this outstanding home! NOTE Electric golf cart and Golf Simulator are included!
Home Overview
Last updated
14 hours ago
Virtual tour
None
Basement information
Finished, Full
Building size
--
Status
In-Active
Property sub type
Detached
Maintenance fee
$N/A
Year built
2024
Additional Details
Price Comparison
Location

Angela Yang
Sales Representative, ANCHOR NEW HOMES INC.
MORTGAGE INFO
ESTIMATED PAYMENT
Some information about this property - Riverdale Drive

Book a Showing
Tour this home with Angela
I agree to receive marketing and customer service calls and text messages from Condomonk. Consent is not a condition of purchase. Msg/data rates may apply. Msg frequency varies. Reply STOP to unsubscribe. Privacy Policy & Terms of Service.












