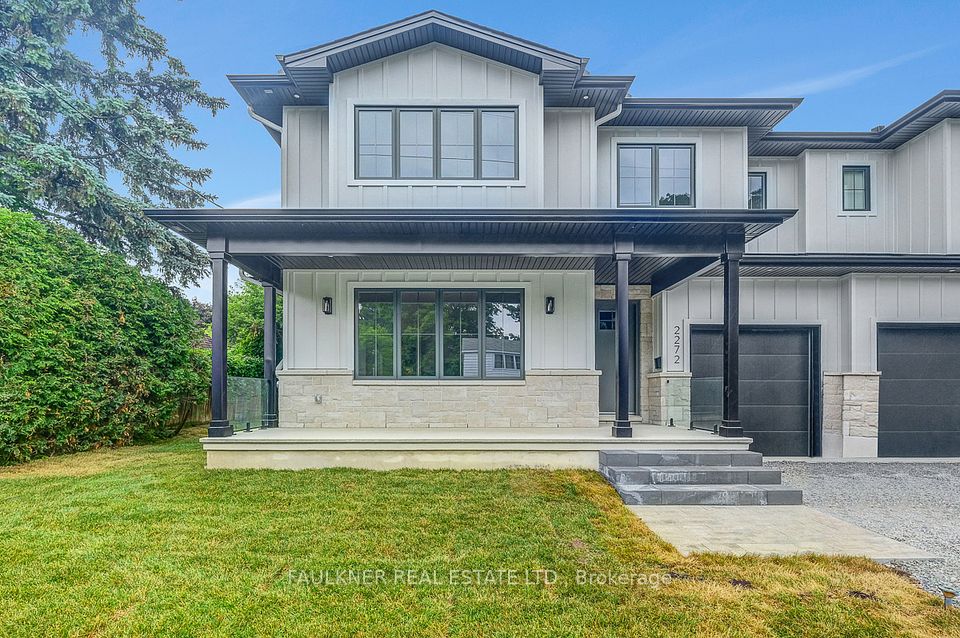$799,000
115 St Lucie Drive, Toronto W05, ON M9M 1T4
Property Description
Property type
Semi-Detached
Lot size
N/A
Style
2-Storey
Approx. Area
1100-1500 Sqft
Room Information
| Room Type | Dimension (length x width) | Features | Level |
|---|---|---|---|
| Living Room | 6.3 x 3.28 m | Combined w/Dining, Vinyl Floor | Main |
| Dining Room | 6.3 x 3.28 m | Combined w/Living, Vinyl Floor | Main |
| Kitchen | 6.76 x 2.93 m | Open Concept, Stainless Steel Appl, Window | Main |
| Family Room | 5.58 x 3.84 m | Large Window, Skylight, W/O To Deck | Main |
About 115 St Lucie Drive
4-Bedroom Semi-Detached Home on Premium Ravine Lot. Pride of ownership is evident in this beautifully maintained, with a lot recent upgrades two-storey residence with a beautiful porch. The main level features a spacious open-concept kitchen, living and dining area with quality flooring, seamlessly leading to a generous family room with a stunning skylight, large windows and walk-out to a private deck overlooking the ravine. Fully finished partial basement that can be used as a recreation area. Ideal for growing or extended families, this home offers comfort, space, and functionality. Conveniently located close to public transit, major highways, park, golf course, schools, shopping, and all essential amenities.
Home Overview
Last updated
14 hours ago
Virtual tour
None
Basement information
Partial Basement
Building size
--
Status
In-Active
Property sub type
Semi-Detached
Maintenance fee
$N/A
Year built
--
Additional Details
Price Comparison
Location

Angela Yang
Sales Representative, ANCHOR NEW HOMES INC.
MORTGAGE INFO
ESTIMATED PAYMENT
Some information about this property - St Lucie Drive

Book a Showing
Tour this home with Angela
I agree to receive marketing and customer service calls and text messages from Condomonk. Consent is not a condition of purchase. Msg/data rates may apply. Msg frequency varies. Reply STOP to unsubscribe. Privacy Policy & Terms of Service.












