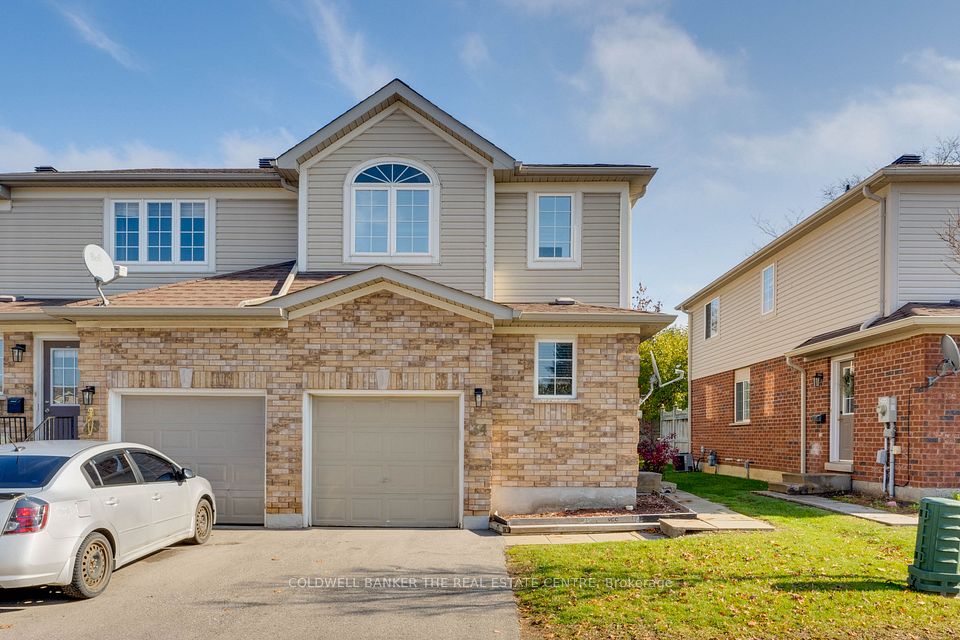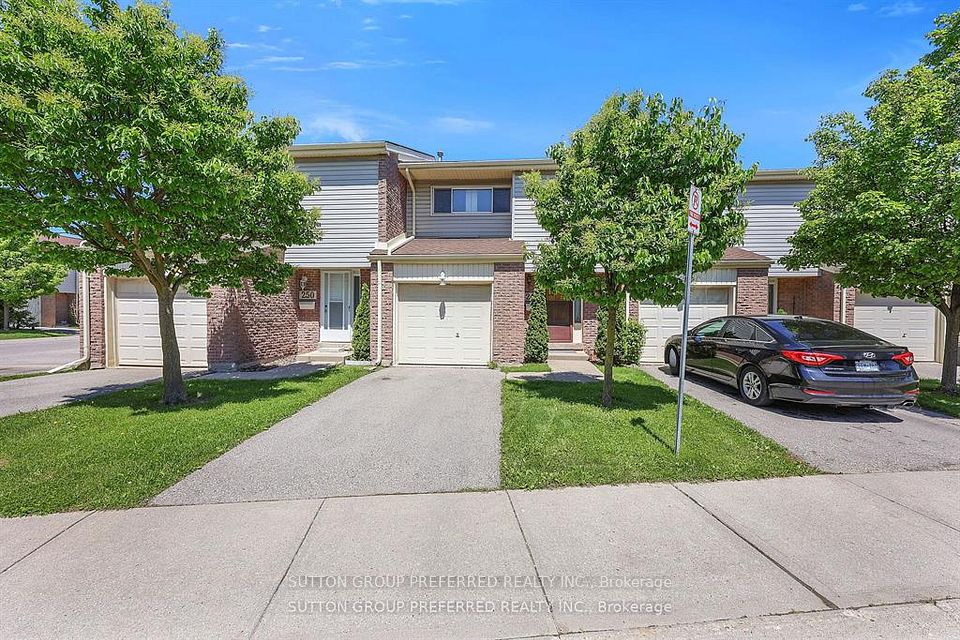$650,000
1151 Riverside Drive, London North, ON N6H 2T7
Property Description
Property type
Condo Townhouse
Lot size
N/A
Style
Bungalow
Approx. Area
1200-1399 Sqft
Room Information
| Room Type | Dimension (length x width) | Features | Level |
|---|---|---|---|
| Foyer | 4.33 x 1.58 m | N/A | Main |
| Kitchen | 5.83 x 3.04 m | N/A | Main |
| Laundry | 2.15 x 1.66 m | N/A | Main |
| Dining Room | 2.58 x 4.38 m | N/A | Main |
About 1151 Riverside Drive
Welcome to Hazelden Trace, an upscale, well established community nestled in the desirable Hazelden neighbourhood. This spacious end unit, bungalow style condo offers the perfect blend of comfort, convenience, and low-maintenance living. Featuring 2 bedrooms, 3 full bathrooms, a guest room in the lower level and a thoughtfully designed layout. This home has been freshly painted in key areas, with new carpets in the bedrooms, new hardware on the doors and is move-in ready. Hardwood flooring flows through the living room, dining room and hallway, while new cozy carpet adds warmth to the 2 main floor bedrooms. The bright living room and formal dining area are highlighted by a gas fireplace and large windows that fill the space with natural light. The white kitchen with crown molding and undermount lighting, offers generous counter space and a breakfast nook for casual dining. The convenient main floor laundry and central vacuum add to the functionality. The generous primary bedroom includes a walk-in closet and a 4 piece ensuite bathroom. Step outside to enjoy morning coffee on the front patio, with newly leveled patio stones, or relax on the back deck, which offers lots of privacy without rear yard neighbours. As an end unit, the attached double car garage includes a side door for easy access to the yard. The partially finished lower level has a 3 piece bathroom and provides a versatile guest room, office or exercise space and a dedicated storage room. There's ample room to expand with a large unfinished area ideal for a future family room or hobby space.Tucked into a sought after neighbourhood near Springbank Park, you are steps from beautiful walking trails and just minutes from both Byron main street and the Hyde Park commercial hub. Whether you're downsizing or simplifying, this home offers the best of low-maintenance living without compromise.
Home Overview
Last updated
1 day ago
Virtual tour
None
Basement information
Partially Finished
Building size
--
Status
In-Active
Property sub type
Condo Townhouse
Maintenance fee
$559.65
Year built
2024
Additional Details
Price Comparison
Location

Angela Yang
Sales Representative, ANCHOR NEW HOMES INC.
MORTGAGE INFO
ESTIMATED PAYMENT
Some information about this property - Riverside Drive

Book a Showing
Tour this home with Angela
I agree to receive marketing and customer service calls and text messages from Condomonk. Consent is not a condition of purchase. Msg/data rates may apply. Msg frequency varies. Reply STOP to unsubscribe. Privacy Policy & Terms of Service.












