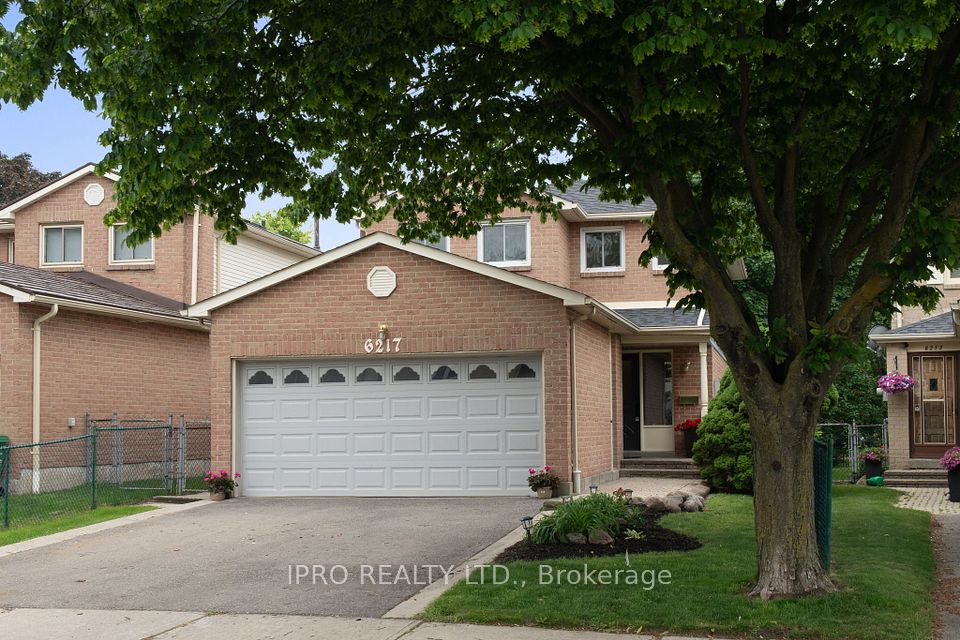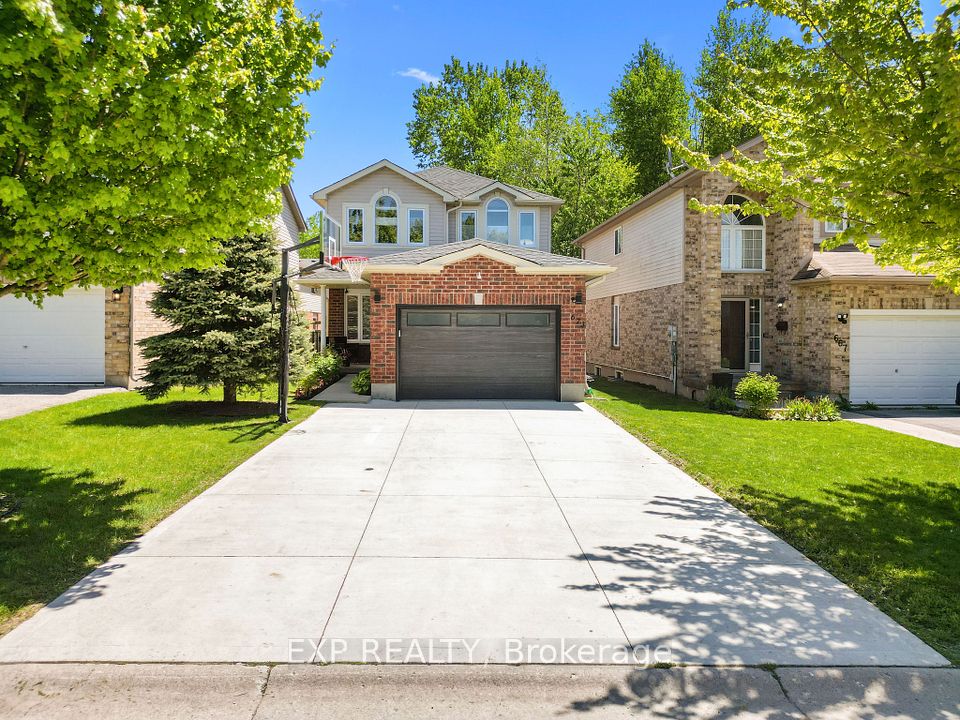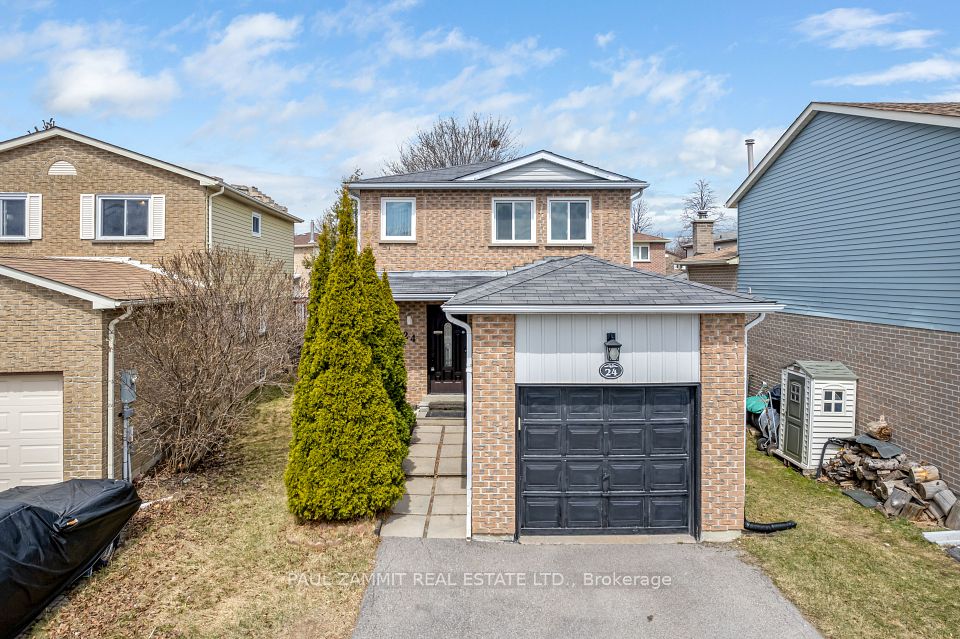$1,149,000
1151 Town Line, Severn, ON L0K 1E0
Property Description
Property type
Detached
Lot size
10-24.99
Style
1 1/2 Storey
Approx. Area
2000-2500 Sqft
Room Information
| Room Type | Dimension (length x width) | Features | Level |
|---|---|---|---|
| Primary Bedroom | 3.64 x 5.56 m | N/A | Main |
| Mud Room | 2.94 x 5.31 m | N/A | Main |
| Kitchen | 3.37 x 3.72 m | N/A | Main |
| Dining Room | 3.52 x 3.82 m | N/A | Main |
About 1151 Town Line
This extraordinary Century home is set on over 18 acres of peaceful, natural landscape. Impeccably maintained, this 3 bedroom, 3 bath home blends timeless charm with quiet elegance, surrounded by mature trees, open space, and beauty in every direction. Inside you'll find a main floor primary bedroom with ensuite, main floor laundry, and warm, inviting living spaces. A spacious wrap-around covered porch and a charming upper balcony offer serene views and a strong connection to the outdoors, while a hot tub provides a perfect place to relax. Enjoy approximately 2.5 km of private walking trails, a gently flowing creek, and a picturesque barn that adds timeless character. A detached 3-car garage with finished bonus room above adds flexibility to this already exceptional property. Peaceful, private and ideally located, this beautiful and unique property is a rare find.
Home Overview
Last updated
1 day ago
Virtual tour
None
Basement information
Partially Finished, Walk-Up
Building size
--
Status
In-Active
Property sub type
Detached
Maintenance fee
$N/A
Year built
2024
Additional Details
Price Comparison
Location

Angela Yang
Sales Representative, ANCHOR NEW HOMES INC.
MORTGAGE INFO
ESTIMATED PAYMENT
Some information about this property - Town Line

Book a Showing
Tour this home with Angela
I agree to receive marketing and customer service calls and text messages from Condomonk. Consent is not a condition of purchase. Msg/data rates may apply. Msg frequency varies. Reply STOP to unsubscribe. Privacy Policy & Terms of Service.












