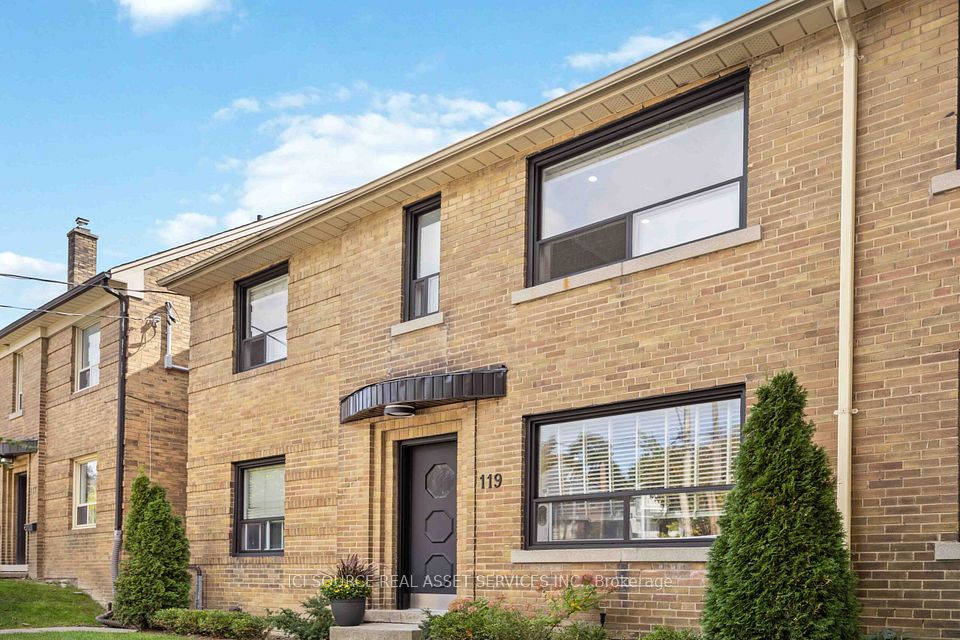$1,800
116 Brock Street, Whitby, ON L1N 4J8
Property Description
Property type
Upper Level
Lot size
N/A
Style
Apartment
Approx. Area
< 700 Sqft
Room Information
| Room Type | Dimension (length x width) | Features | Level |
|---|---|---|---|
| Living Room | 5.03 x 3.81 m | Combined w/Dining, Window, Ceiling Fan(s) | Main |
| Bedroom | 4.57 x 3.05 m | Hardwood Floor, Closet, Window | Main |
| Bedroom 2 | 4.27 x 3.81 m | Hardwood Floor, Closet, Window | Main |
| Bathroom | 2.44 x 1.52 m | 4 Pc Bath, Ceramic Floor, Pedestal Sink | Main |
About 116 Brock Street
Beautiful and Bright 2 Bedroom, 1 Bathroom Upper Floor Apartment in Downtown Whitby! Living and Dining Combined With Tons of Natural Light. Unit To Be Cleaned by Landlord Upon Move In. Hardwood and Ceramic Flooring Throughout. Just Steps Away to Public Transit, the 401, Malls and Restaurants.
Home Overview
Last updated
3 days ago
Virtual tour
None
Basement information
None
Building size
--
Status
In-Active
Property sub type
Upper Level
Maintenance fee
$N/A
Year built
--
Additional Details
Location

Angela Yang
Sales Representative, ANCHOR NEW HOMES INC.
Some information about this property - Brock Street

Book a Showing
Tour this home with Angela
I agree to receive marketing and customer service calls and text messages from Condomonk. Consent is not a condition of purchase. Msg/data rates may apply. Msg frequency varies. Reply STOP to unsubscribe. Privacy Policy & Terms of Service.












