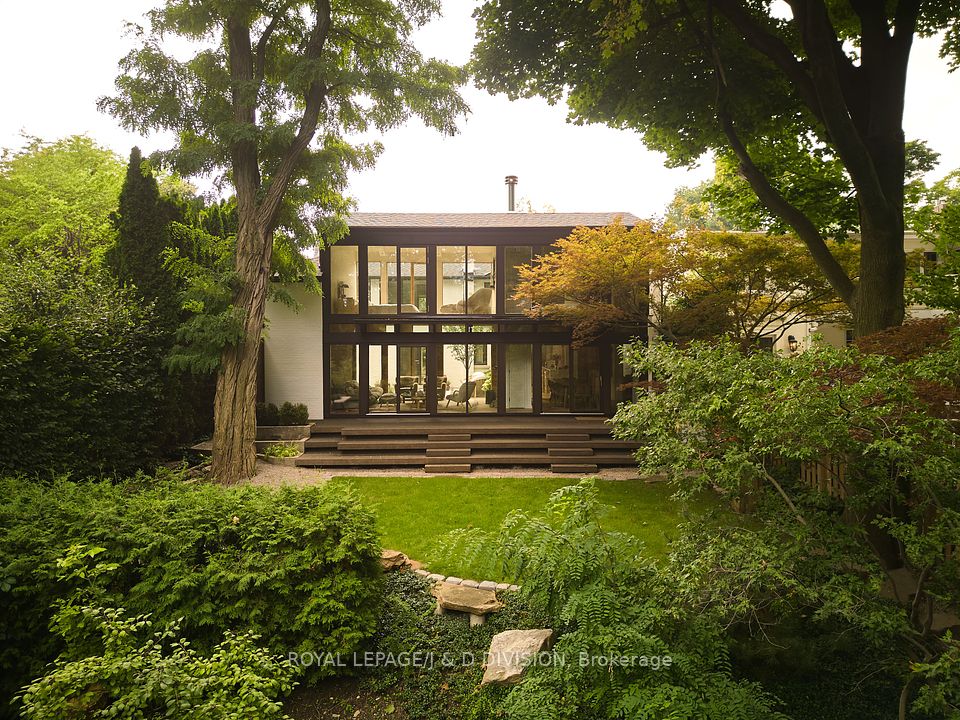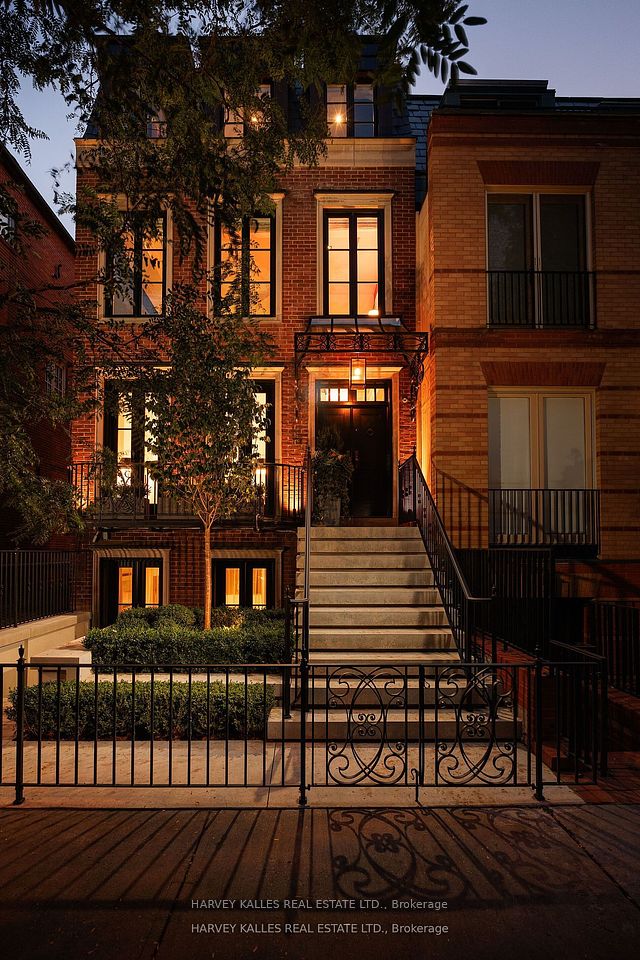$8,800,000
Last price change May 22
116 Chartwell Road, Oakville, ON L6J 3Z6
Property Description
Property type
Detached
Lot size
N/A
Style
Bungaloft
Approx. Area
3500-5000 Sqft
Room Information
| Room Type | Dimension (length x width) | Features | Level |
|---|---|---|---|
| Foyer | 7.92 x 2.54 m | Floating Stairs, Elevator | Main |
| Office | 3.96 x 5.26 m | B/I Bookcase | Main |
| Great Room | 5.59 x 6.32 m | Skylight | Main |
| Dining Room | 4.06 x 4.57 m | N/A | Main |
About 116 Chartwell Road
Welcome to 116 Chartwell Road, a stunning Net Zero certified masterpiece in South East Oakville, blending luxury, sustainability, and wellness. Designed by David Small Designs & crafted by Troika Custom Builders, this eco-friendly gem prioritizes your health with a fully sealed envelope, advanced insulation, and a geothermal system paired with a 14.49kW solar array. This ensures clean, energy-efficient living, reducing exposure to pollutants and maintaining superior indoor air quality for a healthier, more comfortable home.Step inside to an open-concept layout bathed in natural light through mahogany-framed floor-to-ceiling windows and a striking pyramid skylight, highlighting beautiful wire-brushed white oak floors. The gourmet kitchen shines with a Diamante Quartzite island, custom lacquered cabinetry, and top-tier Gaggenau appliancesperfect for healthy, home-cooked meals. Outdoors, a stylish covered patio with a mahogany-clad ceiling, dual Kenyon barbecues, a stainless steel hot tub, and surround sound creates an inviting space for relaxation and entertaining. The main floor primary suite is a serene retreat with a walk-through dressing room and a luxurious 5-piece ensuite featuring a steam shower and oversized soaking tub, promoting relaxation and well-being. A home office with garden views and a floor-to-ceiling oak bookcase offers a calming workspace. Upstairs, two spacious bedrooms with ensuites ensure comfort for family or guests. The lower level is an entertainment hub with a fitness room for active lifestyles, a recreation room with a built-in bar and pool table, and an additional bedroom with ensuite.Smart home technology seamlessly integrates audio-visual, lighting, and security systems, controlled via intuitive apps and two master control rooms, ensuring peace of mind. A tandem four-car garage with a hydraulic lift and EV charging, plus extra outdoor parking, adds convenience.!
Home Overview
Last updated
5 days ago
Virtual tour
None
Basement information
Full, Finished
Building size
--
Status
In-Active
Property sub type
Detached
Maintenance fee
$N/A
Year built
2024
Additional Details
Price Comparison
Location

Angela Yang
Sales Representative, ANCHOR NEW HOMES INC.
MORTGAGE INFO
ESTIMATED PAYMENT
Some information about this property - Chartwell Road

Book a Showing
Tour this home with Angela
I agree to receive marketing and customer service calls and text messages from Condomonk. Consent is not a condition of purchase. Msg/data rates may apply. Msg frequency varies. Reply STOP to unsubscribe. Privacy Policy & Terms of Service.









