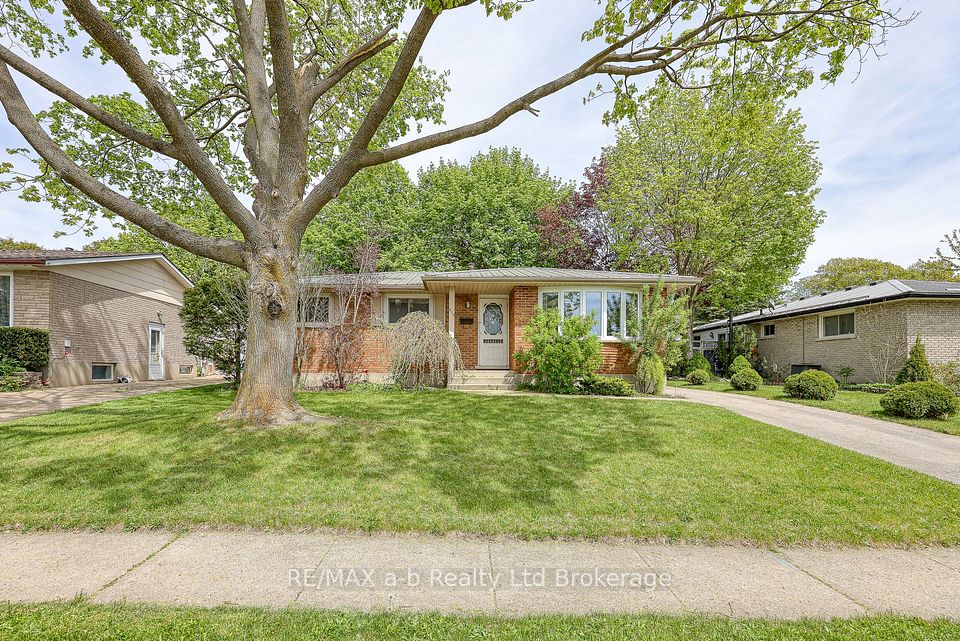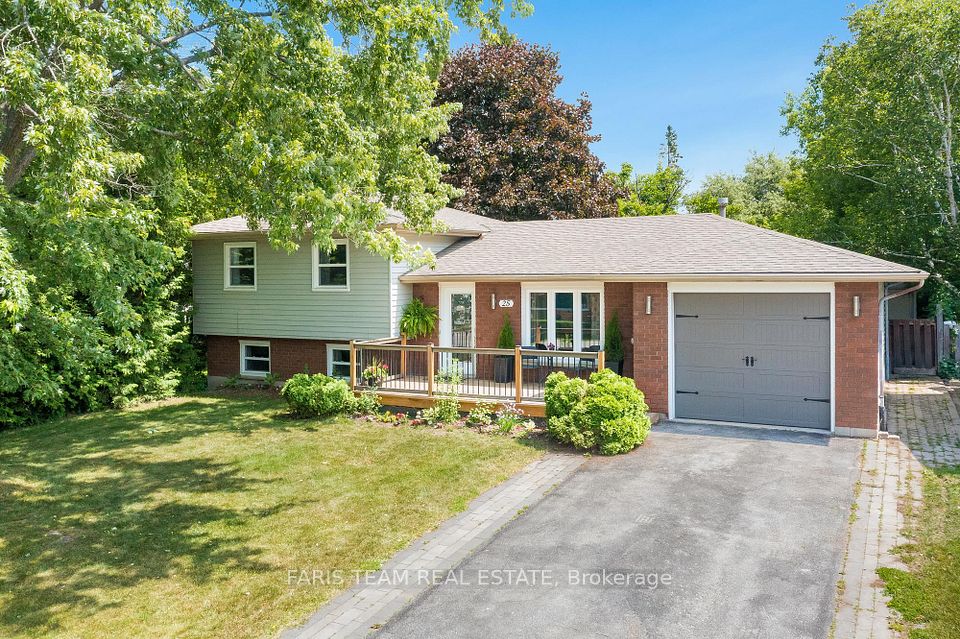$899,900
Last price change Jun 7
1167 Belmont Township 2 Line, Havelock-Belmont-Methuen, ON K0L 1Z0
Property Description
Property type
Detached
Lot size
25-49.99
Style
Bungalow
Approx. Area
1500-2000 Sqft
Room Information
| Room Type | Dimension (length x width) | Features | Level |
|---|---|---|---|
| Kitchen | 5.8 x 5.1 m | B/I Appliances, W/O To Deck, Laminate | Main |
| Living Room | 5.8 x 4.9 m | Laminate | Main |
| Primary Bedroom | 4.35 x 4.3 m | 3 Pc Ensuite, His and Hers Closets, Laminate | Main |
| Bedroom 2 | 4.5 x 3 m | Double Closet, Laminate | Main |
About 1167 Belmont Township 2 Line
Attention truckers and self employed families. Maybe you just want privacy in the woods on 41 hardwood acres, with no visible sign of any Neighbors Secluded 800' from the main road, it is very quiet with no road noise. Planning a hunting trip this fall? Do it right from your own property. No need to travel. Maple trees for making maple syrup as well as lots of white oak, red oak and pine trees. All kinds of birds to view within 50-100 yards off the 42 by 14 ft covered back deck, many deer wonder through. ATV and snowmobile trails wind their way throughout the entire property with Lots of open field areas for storage of vehicles, trailers, tractor trailers or equipment. Open concept country style bungalow with very large kitchen/living area, Separate closed area mud room/laundry room/pantry room and 2 pc. bath off to the side of kitchen for coats, boots and laundry. Four bathrooms (three on main floor) all with lots of grab bars and high toilets. This home was built at great expense to lower future heating and cooling expense. All 2 by 6 exterior walls, high density foam insulation under the basement floor, all exterior basement walls are studded and drywalled, all main floor walls and all garage walls are high density foam, no drafts. Home is heated with forced air propane with central air, all the garage floors and basement floor have in floor heat, basement floor heat never used (propane boiler needed) that will be up to the buyer to purchase. North garage 20 by 36 ft. with 16 ft high ceilings high ceiling is ideal for a hoist, large equipment or a motor home, center 2 bays are 28 by 36 ft with 8 ft ceiling. Large mezzanine for extra storage is located in the north bay garage. Under cupboard lighting in the kitchen. More than 40 pot lights throughout giving very good bright lighting (many on dimmers). This home and everything included with it is 2020 and newer.
Home Overview
Last updated
23 hours ago
Virtual tour
None
Basement information
Separate Entrance, Full
Building size
--
Status
In-Active
Property sub type
Detached
Maintenance fee
$N/A
Year built
--
Additional Details
Price Comparison
Location
Walk Score for 1167 Belmont Township 2 Line

Angela Yang
Sales Representative, ANCHOR NEW HOMES INC.
MORTGAGE INFO
ESTIMATED PAYMENT
Some information about this property - Belmont Township 2 Line

Book a Showing
Tour this home with Angela
I agree to receive marketing and customer service calls and text messages from Condomonk. Consent is not a condition of purchase. Msg/data rates may apply. Msg frequency varies. Reply STOP to unsubscribe. Privacy Policy & Terms of Service.












