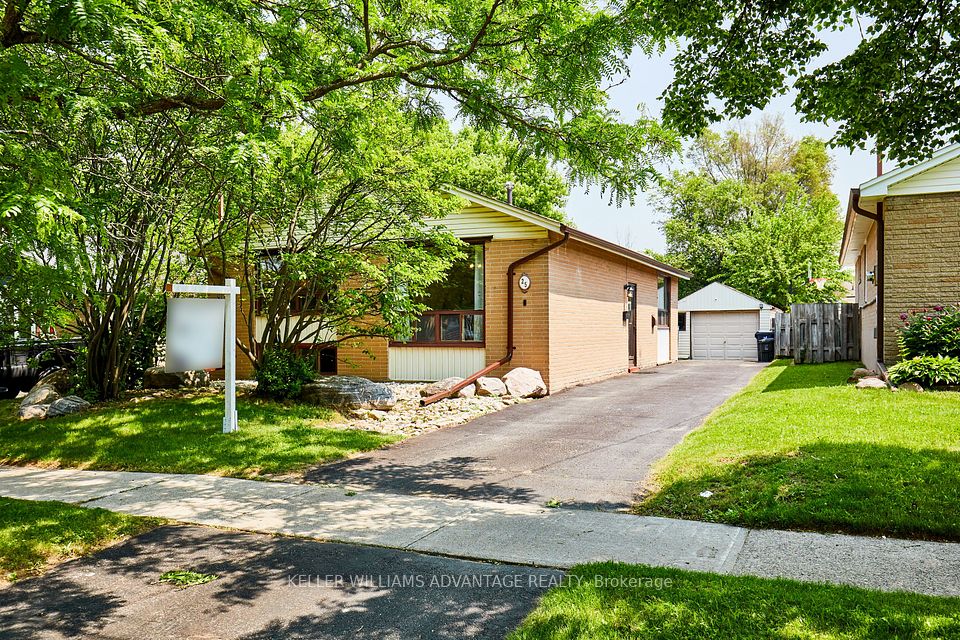$498,900
117 Hibernia Street, Stratford, ON N5A 5V3
Property Description
Property type
Detached
Lot size
< .50
Style
2-Storey
Approx. Area
1100-1500 Sqft
Room Information
| Room Type | Dimension (length x width) | Features | Level |
|---|---|---|---|
| Living Room | 3.96 x 3.4 m | N/A | Main |
| Dining Room | 4.55 x 3.91 m | N/A | Main |
| Kitchen | 3.76 x 3.15 m | N/A | Main |
| Bathroom | 2.11 x 0.89 m | 2 Pc Bath | Main |
About 117 Hibernia Street
'Home on Hibernia! Nestled on one of Stratford's most sought-after streets in the coveted Avon ward, this yellow 'brick century home boasts a timeless charm. Step into the warm embrace of the living room and dining room, where period charm takes center stage. The wood floors, a cozy wood burning fireplace and original trim exudes "character. The seamless flow from room to room creates an inviting atmosphere for both relaxation and "entertainment. Enter the backyard through the bright kitchen to a fully fenced yard. There is a 2 piece powder room tucked away conveniently on the main floor. The upstairs offers 3 bedrooms including a 'large primary bedroom, all with original hardwood floors. Just a short stroll away from the scenic Avon River, 'Stratford's downtown shopping, and world class restaurants, your new home offers the perfect combination of character and convenience.
Home Overview
Last updated
Jun 5
Virtual tour
None
Basement information
Unfinished
Building size
--
Status
In-Active
Property sub type
Detached
Maintenance fee
$N/A
Year built
2025
Additional Details
Price Comparison
Location

Angela Yang
Sales Representative, ANCHOR NEW HOMES INC.
MORTGAGE INFO
ESTIMATED PAYMENT
Some information about this property - Hibernia Street

Book a Showing
Tour this home with Angela
I agree to receive marketing and customer service calls and text messages from Condomonk. Consent is not a condition of purchase. Msg/data rates may apply. Msg frequency varies. Reply STOP to unsubscribe. Privacy Policy & Terms of Service.












