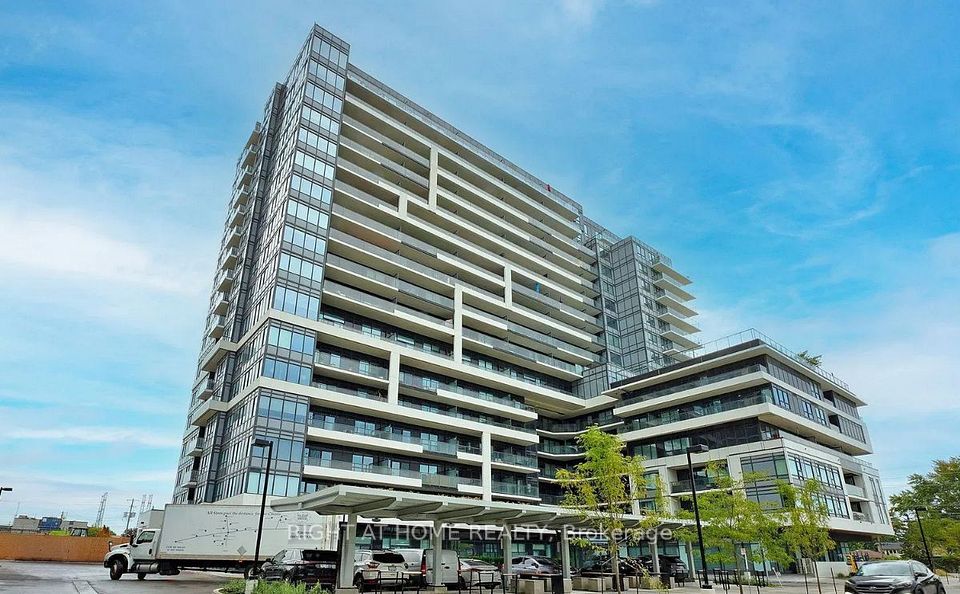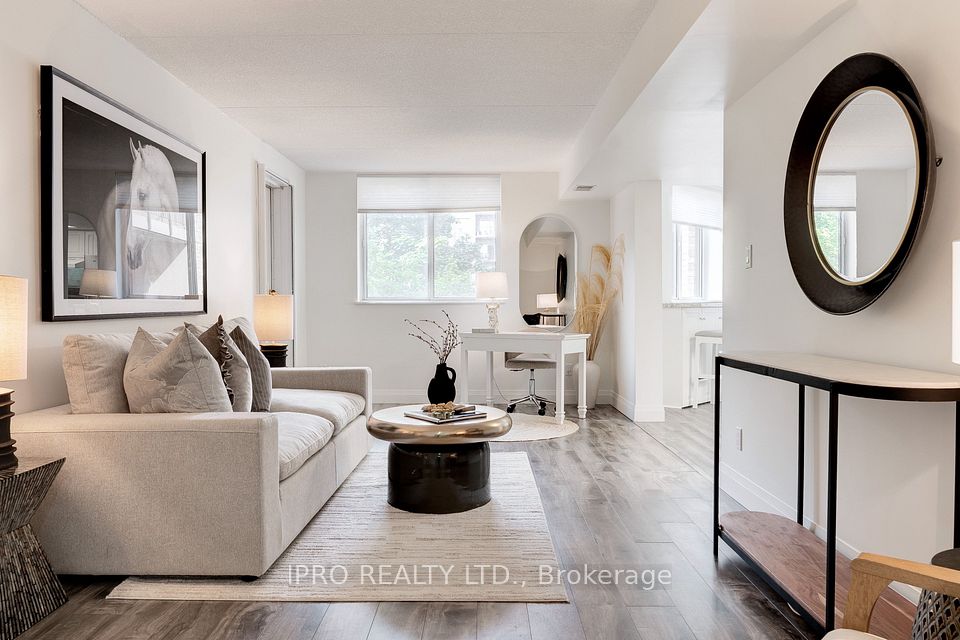$795,000
Last price change Jun 20
117 Mcmahon Drive, Toronto C15, ON M2K 2X9
Property Description
Property type
Condo Apartment
Lot size
N/A
Style
Apartment
Approx. Area
800-899 Sqft
Room Information
| Room Type | Dimension (length x width) | Features | Level |
|---|---|---|---|
| Living Room | 4.1 x 5.28 m | N/A | Flat |
| Dining Room | 4.1 x 5.28 m | N/A | Flat |
| Primary Bedroom | 2.82 x 3.18 m | N/A | Flat |
| Bedroom 2 | 4.24 x 2.94 m | N/A | Flat |
About 117 Mcmahon Drive
This exceptional two-bedroom, two-bathroom suite features stunning CN Tower views through floor-to-ceiling windows. The southwest-facing unit provides unobstructed skyline views overlooking the heart of North York, ensuring no visual blockage and pristine sightlines across the urban landscape. The property offers open-concept living with a modern kitchen featuring built-in appliances and a spacious walk-out balcony positioned to maximize the southwestern exposure. Premium building amenities include 24-hour concierge service, fitness center, basketball and tennis courts, pet spa, and BBQ areas. The unit includes designated parking and storage locker. Located minutes from public transit, Fairview Mall, hospital services, and highways 401 and 404, this property combines luxury living with exceptional convenience in one of Toronto's most desirable neighborhoods.
Home Overview
Last updated
10 hours ago
Virtual tour
None
Basement information
None
Building size
--
Status
In-Active
Property sub type
Condo Apartment
Maintenance fee
$710
Year built
2024
Additional Details
Price Comparison
Location

Angela Yang
Sales Representative, ANCHOR NEW HOMES INC.
MORTGAGE INFO
ESTIMATED PAYMENT
Some information about this property - Mcmahon Drive

Book a Showing
Tour this home with Angela
I agree to receive marketing and customer service calls and text messages from Condomonk. Consent is not a condition of purchase. Msg/data rates may apply. Msg frequency varies. Reply STOP to unsubscribe. Privacy Policy & Terms of Service.












