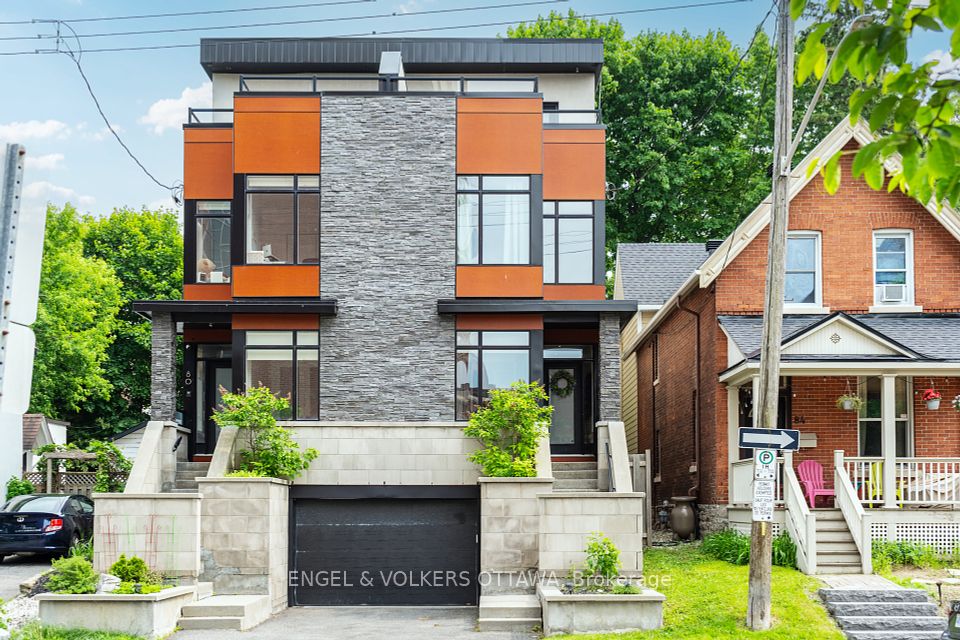$889,000
118 Birkdale Road, Toronto E09, ON M1P 3R5
Property Description
Property type
Semi-Detached
Lot size
N/A
Style
Bungalow
Approx. Area
700-1100 Sqft
Room Information
| Room Type | Dimension (length x width) | Features | Level |
|---|---|---|---|
| Living Room | 4.62 x 3.35 m | Bay Window, Laminate | Main |
| Dining Room | 3.35 x 2.69 m | Combined w/Living, Laminate | Main |
| Kitchen | 3.35 x 2.3 m | Backsplash, Window | Main |
| Primary Bedroom | 4.5 x 2.99 m | W/O To Yard, Closet, Laminate | Main |
About 118 Birkdale Road
Welcome to this beautiful semi-detached home with a pool in the wonderful community of Bendale! This home offers plenty of natural light, great room sizes, a separate entrance for the basement, walk-out to the yard from the primary suite & an in-ground Pool in the backyard! The main floor provides an open concept layout for entertaining, living room with large bay window, as well as 3 good size bedrooms & a 4 piece washroom. The primary suite boasts 2 large glass sliding doors for tons of natural light and the ability to walk out into your backyard oasis and retreat to the in-ground pool. The Basement, equipped with a fire door between the two levels and its own separate entrance is ideal for income purposes or an in-law suite. The basement also offers a kitchen, living room with a fireplace, it's own 4 piece washroom & two additional bedrooms, both with their own a window and closet. Perfectly located, this home truly offers it all, with a conveniently short walk to TTC, Shopping Centre, Schools, Trails &Parks as well as only a 5 Minute drive to Hwy 401. Don't miss out on this great opportunity!
Home Overview
Last updated
17 hours ago
Virtual tour
None
Basement information
Finished
Building size
--
Status
In-Active
Property sub type
Semi-Detached
Maintenance fee
$N/A
Year built
--
Additional Details
Price Comparison
Location

Angela Yang
Sales Representative, ANCHOR NEW HOMES INC.
MORTGAGE INFO
ESTIMATED PAYMENT
Some information about this property - Birkdale Road

Book a Showing
Tour this home with Angela
I agree to receive marketing and customer service calls and text messages from Condomonk. Consent is not a condition of purchase. Msg/data rates may apply. Msg frequency varies. Reply STOP to unsubscribe. Privacy Policy & Terms of Service.












