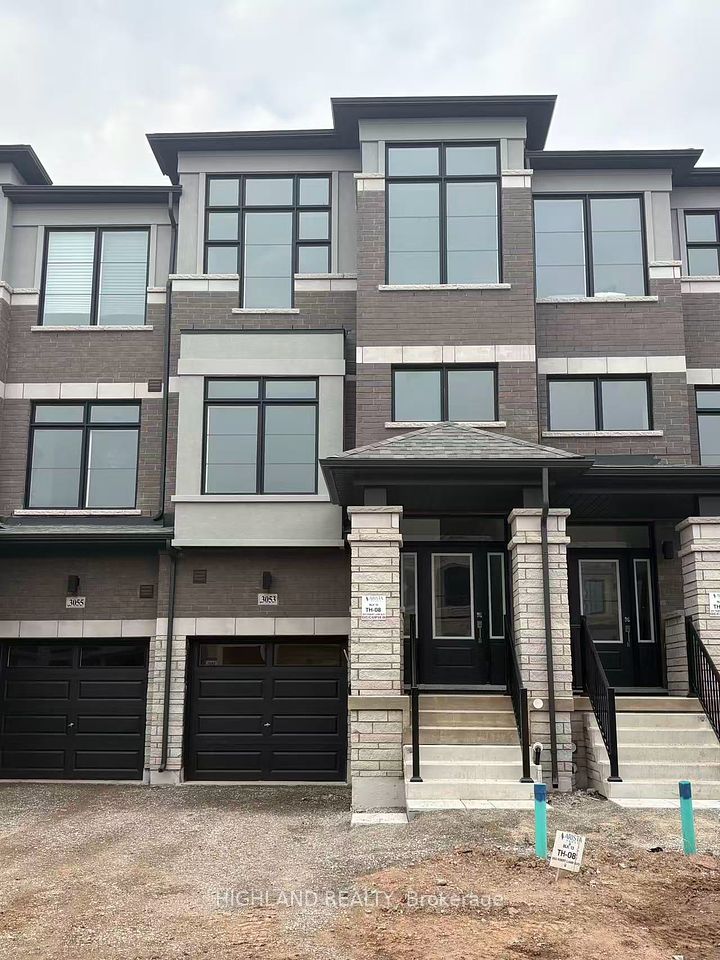$3,600
118 Nahanni Drive, Richmond Hill, ON L4B 4L5
Property Description
Property type
Att/Row/Townhouse
Lot size
N/A
Style
2-Storey
Approx. Area
1500-2000 Sqft
Room Information
| Room Type | Dimension (length x width) | Features | Level |
|---|---|---|---|
| Living Room | 5.66 x 2.39 m | Combined w/Dining, Pot Lights, Irregular Room | Main |
| Dining Room | 5.66 x 2.39 m | Combined w/Living, Hardwood Floor, Irregular Room | Main |
| Kitchen | 2.84 x 2.77 m | Eat-in Kitchen, W/O To Yard, Ceramic Floor | Main |
| Breakfast | 3.23 x 2.77 m | Eat-in Kitchen, W/O To Yard, Ceramic Floor | Main |
About 118 Nahanni Drive
Bright, Immaculate, Spacious & Well Laid Out Townhome In Demand Bayview Glen. South Richmond Hill At It's Best. Hardwood, Parquet Or Laminate Throughout (No Carpet. Three Spacious Bedrooms, Four Bathrooms, Finished Basement With Rec Room, Bedroom And Bathroom, Beautiful Fully Fenced Backyard And Quiet Street. Mins To Go Train, 407, Hwy 7, Schools, Langstaff Community Centre, Parks, Shops, Cinema & More. This Is Your Opportunity To Make This Superb Location Home!
Home Overview
Last updated
9 hours ago
Virtual tour
None
Basement information
Finished
Building size
--
Status
In-Active
Property sub type
Att/Row/Townhouse
Maintenance fee
$N/A
Year built
--
Additional Details
Location

Angela Yang
Sales Representative, ANCHOR NEW HOMES INC.
Some information about this property - Nahanni Drive

Book a Showing
Tour this home with Angela
I agree to receive marketing and customer service calls and text messages from Condomonk. Consent is not a condition of purchase. Msg/data rates may apply. Msg frequency varies. Reply STOP to unsubscribe. Privacy Policy & Terms of Service.












