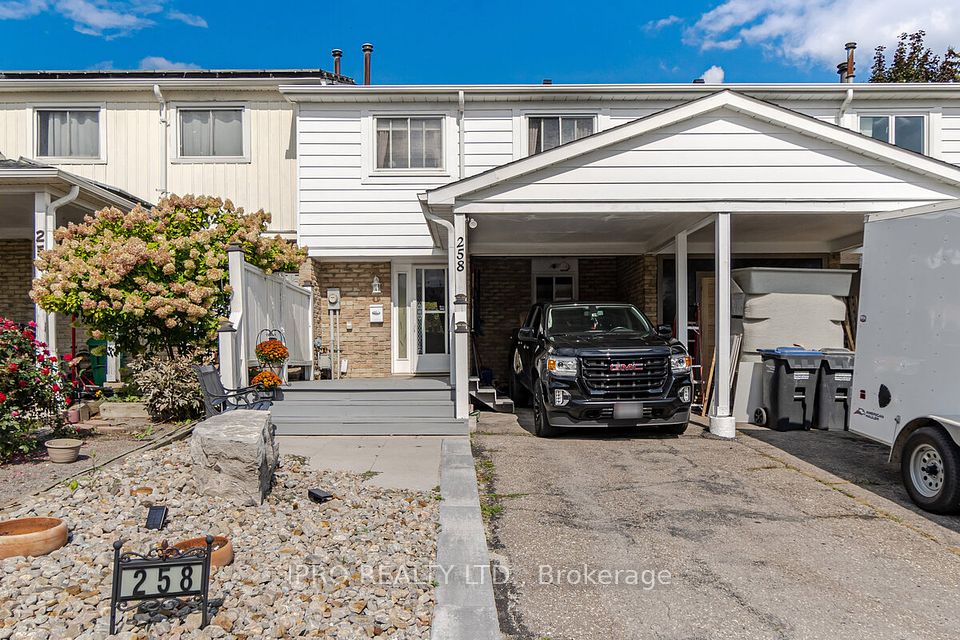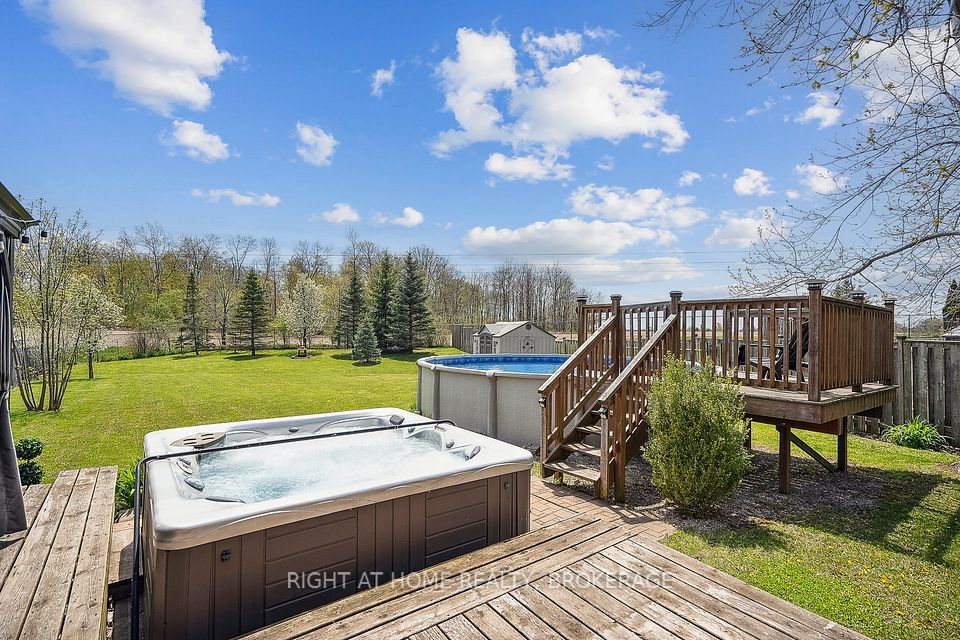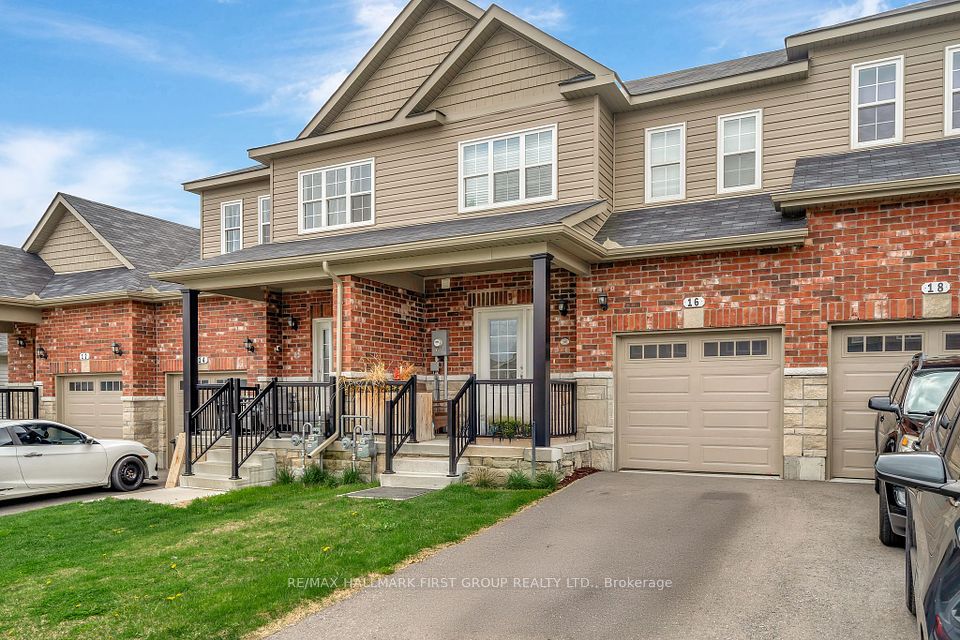$899,000
1193 Chapman Crescent, Milton, ON L9T 6G2
Property Description
Property type
Att/Row/Townhouse
Lot size
< .50
Style
3-Storey
Approx. Area
1500-2000 Sqft
Room Information
| Room Type | Dimension (length x width) | Features | Level |
|---|---|---|---|
| Living Room | 3.65 x 4.27 m | Laminate | Second |
| Dining Room | 3.66 x 4.27 m | N/A | Second |
| Kitchen | 2.74 x 3.05 m | N/A | Second |
| Breakfast | 2.74 x 2.74 m | N/A | Second |
About 1193 Chapman Crescent
A Completely renovated Great gulf free hold townhome with approx 1570sqft living space conveniently located in Derry and Thompson area. Desired end unit with laminated floor through out all 3 levels. Modern Kitchen with stainless steel appliances, potlights, Chandleirs makes the ambiance spectacular! A Walk out finished basement with fireplace and direct access to fully fenced backyard. The Primary bedroom comes with 4 pc ensuite and large walk in Closet. Easy access to Shopping, schools, Parks, Highways and much more. 4 car parking space on driveway is an added advantage! Don't wait any more. A must see property !!
Home Overview
Last updated
1 day ago
Virtual tour
None
Basement information
Finished with Walk-Out
Building size
--
Status
In-Active
Property sub type
Att/Row/Townhouse
Maintenance fee
$N/A
Year built
2024
Additional Details
Price Comparison
Location

Angela Yang
Sales Representative, ANCHOR NEW HOMES INC.
MORTGAGE INFO
ESTIMATED PAYMENT
Some information about this property - Chapman Crescent

Book a Showing
Tour this home with Angela
I agree to receive marketing and customer service calls and text messages from Condomonk. Consent is not a condition of purchase. Msg/data rates may apply. Msg frequency varies. Reply STOP to unsubscribe. Privacy Policy & Terms of Service.












