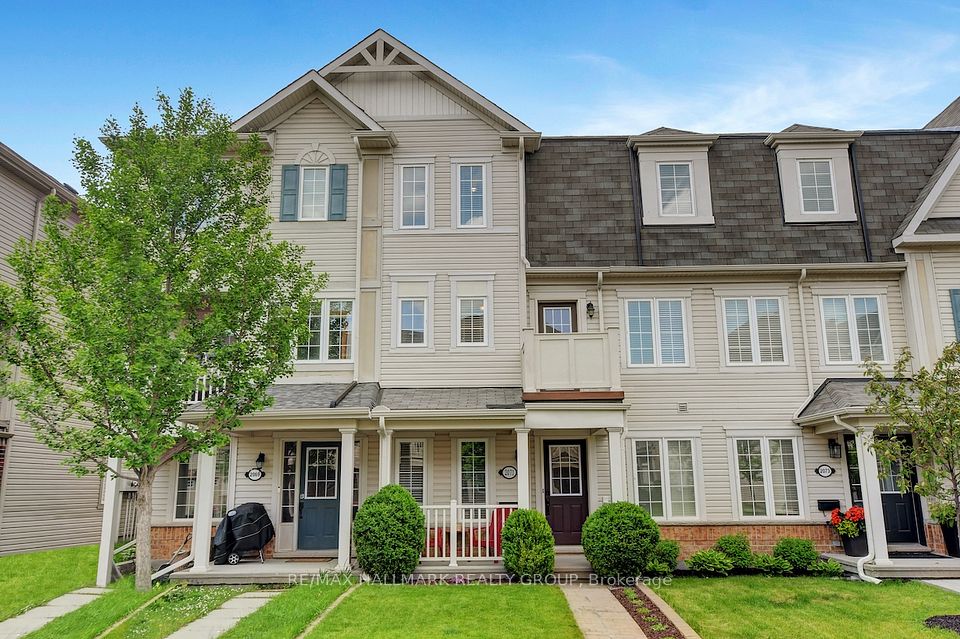$500,000
1196 Longfields Drive, Barrhaven, ON K2J 5X4
Property Description
Property type
Att/Row/Townhouse
Lot size
N/A
Style
3-Storey
Approx. Area
1500-2000 Sqft
Room Information
| Room Type | Dimension (length x width) | Features | Level |
|---|---|---|---|
| Office | 2.85 x 2.64 m | N/A | Main |
| Laundry | 1.88 x 1.41 m | N/A | Main |
| Bathroom | 1.9 x 1.4 m | 2 Pc Bath | Main |
| Living Room | 4.18 x 4.65 m | N/A | Second |
About 1196 Longfields Drive
This beautifully maintained freehold townhome offers a convenient and connected lifestyle in the heart of Barrhaven. With parks, public transit, schools, and a variety of shops, restaurants, and a cinema at Chapman Mills Marketplace all within walking distance, it provides easy access to everyday essentials. Filled with natural light, this move-in ready home showcases neutral finishes and hardwood flooring in select areas. The well-planned interior includes two bedrooms, three bathrooms, and a versatile main-floor office overlooking the front streetscape. The second level is designed for both everyday living and entertaining, with a kitchen featuring stainless steel appliances, a marble backsplash, an island with pendant lighting, plus space for dining. The adjacent living room opens to a private balcony through a patio door, offering a comfortable outdoor extension of the living space. On the upper level, both bedrooms are generously sized and include full ensuite bathrooms and double closets. Additional highlights include main-level laundry amenities, an attached oversized single garage with inside entry, surface parking, and a low basement providing extra storage.
Home Overview
Last updated
12 hours ago
Virtual tour
None
Basement information
Crawl Space, Unfinished
Building size
--
Status
In-Active
Property sub type
Att/Row/Townhouse
Maintenance fee
$N/A
Year built
2024
Additional Details
Price Comparison
Location

Angela Yang
Sales Representative, ANCHOR NEW HOMES INC.
MORTGAGE INFO
ESTIMATED PAYMENT
Some information about this property - Longfields Drive

Book a Showing
Tour this home with Angela
I agree to receive marketing and customer service calls and text messages from Condomonk. Consent is not a condition of purchase. Msg/data rates may apply. Msg frequency varies. Reply STOP to unsubscribe. Privacy Policy & Terms of Service.












