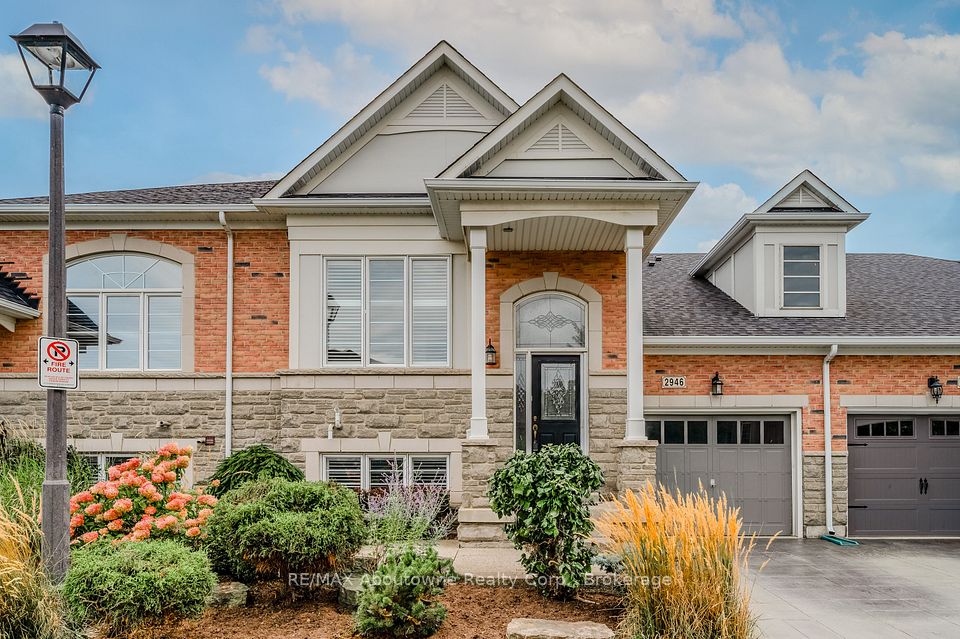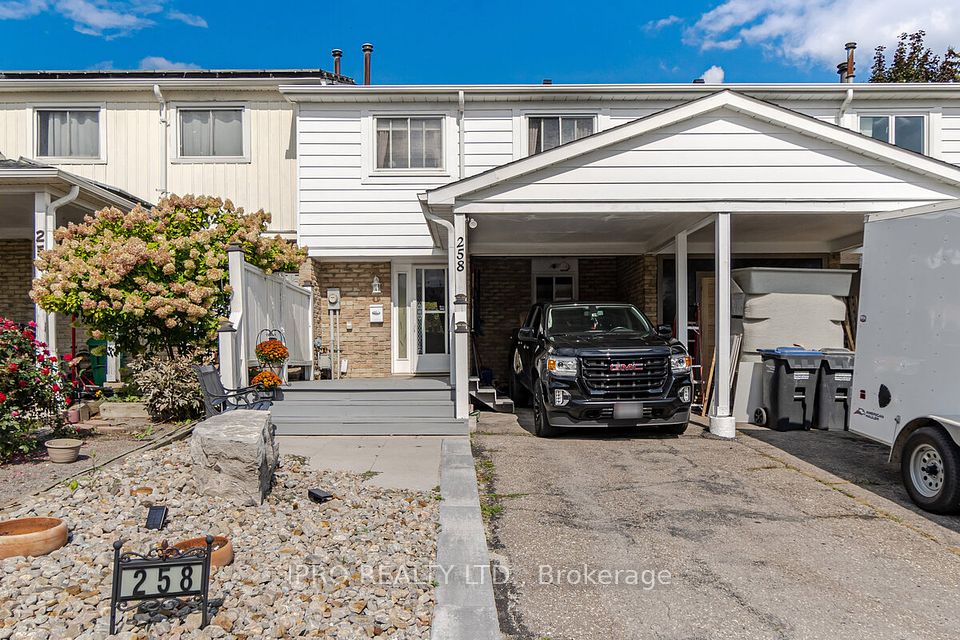$699,900
12 Beaverloch Drive, Thorold, ON L2V 0J9
Property Description
Property type
Att/Row/Townhouse
Lot size
N/A
Style
2-Storey
Approx. Area
1500-2000 Sqft
Room Information
| Room Type | Dimension (length x width) | Features | Level |
|---|---|---|---|
| Living Room | 5.4 x 7.1 m | Gas Fireplace, Vinyl Floor, Large Window | Main |
| Kitchen | 4.7 x 2.8 m | Open Concept, Vinyl Floor, Quartz Counter | Main |
| Powder Room | 0.8 x 2.5 m | 2 Pc Bath, Tile Floor | Main |
| Bedroom | 3.5 x 4.8 m | Vinyl Floor, 4 Pc Ensuite, His and Hers Closets | Second |
About 12 Beaverloch Drive
Discover the perfect blend of style, comfort, and location at 12 Beaverloch Drive in Thorold! This beautifully maintained freehold townhouse is the ideal choice for families, professionals, or investors looking to get into a growing, in-demand community. Step inside to a bright, open-concept main floor with 9-foot ceilings, sleek vinyl flooring, modern pot lights, upgraded light fixtures, and convenient garage access. The kitchen is a showstopper with custom cabinetry, quartz countertops, and a large central island perfect for family meals or entertaining guests. Upstairs, you'll find three generously sized bedrooms, including a spacious primary suite with a 4-piece ensuite and his-and-her closets. Upper-level laundry adds to the convenience. Located within walking distance to schools and just minutes from major shopping, highway access, Brock University, and Niagara College this home offers unbeatable value in one of Thorolds most desirable areas. Property is currently tenanted on a month-to-month basis. Minimum 24 hours notice required for showings. Buyer to verify all information and perform their own due diligence. Garage door(s) equipped with HP LiftMaster opener(s) and come with 2 remotes. Don't miss this opportunity book your private tour today and make this incredible home yours!
Home Overview
Last updated
12 hours ago
Virtual tour
None
Basement information
Full, Unfinished
Building size
--
Status
In-Active
Property sub type
Att/Row/Townhouse
Maintenance fee
$N/A
Year built
2024
Additional Details
Price Comparison
Location

Angela Yang
Sales Representative, ANCHOR NEW HOMES INC.
MORTGAGE INFO
ESTIMATED PAYMENT
Some information about this property - Beaverloch Drive

Book a Showing
Tour this home with Angela
I agree to receive marketing and customer service calls and text messages from Condomonk. Consent is not a condition of purchase. Msg/data rates may apply. Msg frequency varies. Reply STOP to unsubscribe. Privacy Policy & Terms of Service.












