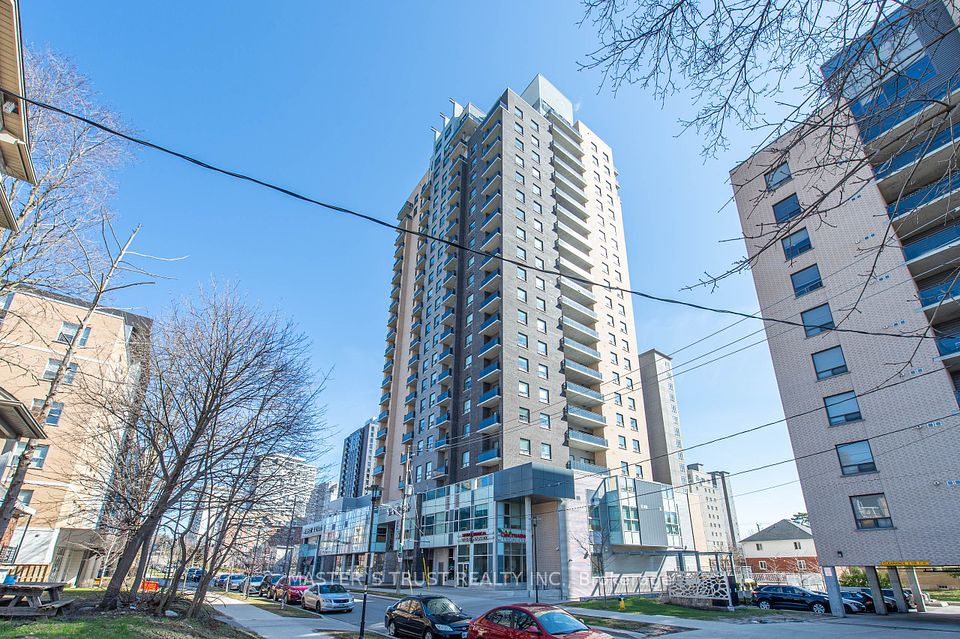$643,800
Last price change 11 hours ago
12 Gandhi Lane, Markham, ON L3T 0G8
Property Description
Property type
Condo Apartment
Lot size
N/A
Style
Apartment
Approx. Area
600-699 Sqft
Room Information
| Room Type | Dimension (length x width) | Features | Level |
|---|---|---|---|
| Living Room | 2.97 x 3.58 m | W/O To Balcony, Laminate | Flat |
| Dining Room | 2.59 x 3.58 m | Combined w/Kitchen, Open Concept, Laminate | Flat |
| Kitchen | 2.59 x 3.58 m | Combined w/Dining, Modern Kitchen, Backsplash | Flat |
| Bedroom | 3.35 x 2.74 m | Mirrored Closet, Laminate, Large Window | Flat |
About 12 Gandhi Lane
Stunning Condominium by Times Group Corporation Located at the prestigious intersection of Highway 7 and Bayview Avenue, this landmark development offers luxury living in a prime location. This bright and spacious 1+1 bedroom unit features 9 ceilings and a functional open-concept layout. The den, complete with a sliding frosted glass door, can easily serve as a second bedroom or private office. Enjoy modern finishes throughout, including laminate flooring, a granite kitchen countertop, and a stylish backsplash. Conveniently situated with Viva Transit at your doorstep and just minutes from Highways 407 and 404. Surrounded by restaurants, banks, and shopping plazas, everything you need is within reach. Includes 1 parking space and 1 locker.
Home Overview
Last updated
11 hours ago
Virtual tour
None
Basement information
None
Building size
--
Status
In-Active
Property sub type
Condo Apartment
Maintenance fee
$315.5
Year built
--
Additional Details
Price Comparison
Location

Angela Yang
Sales Representative, ANCHOR NEW HOMES INC.
MORTGAGE INFO
ESTIMATED PAYMENT
Some information about this property - Gandhi Lane

Book a Showing
Tour this home with Angela
I agree to receive marketing and customer service calls and text messages from Condomonk. Consent is not a condition of purchase. Msg/data rates may apply. Msg frequency varies. Reply STOP to unsubscribe. Privacy Policy & Terms of Service.












