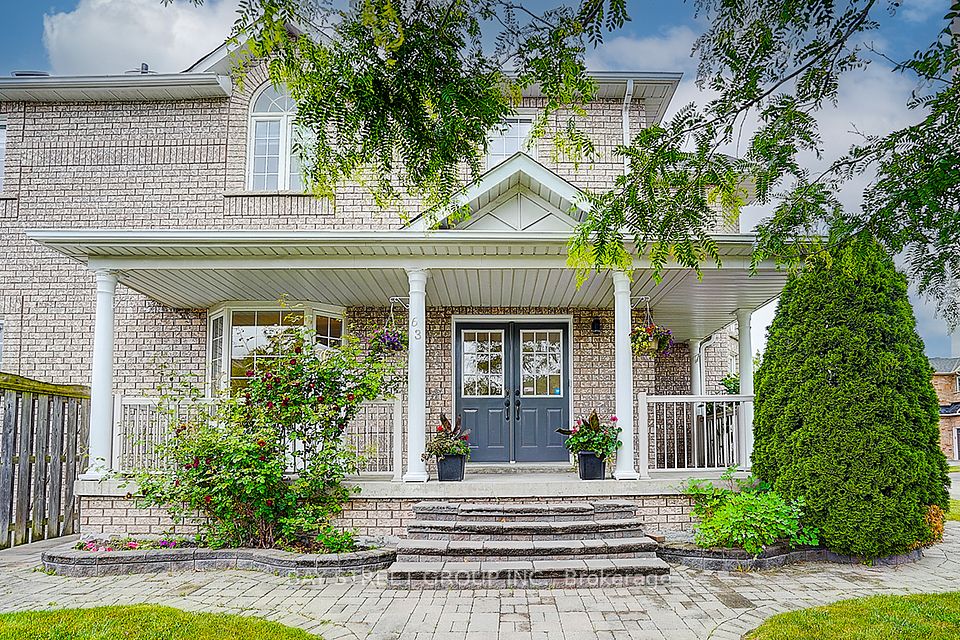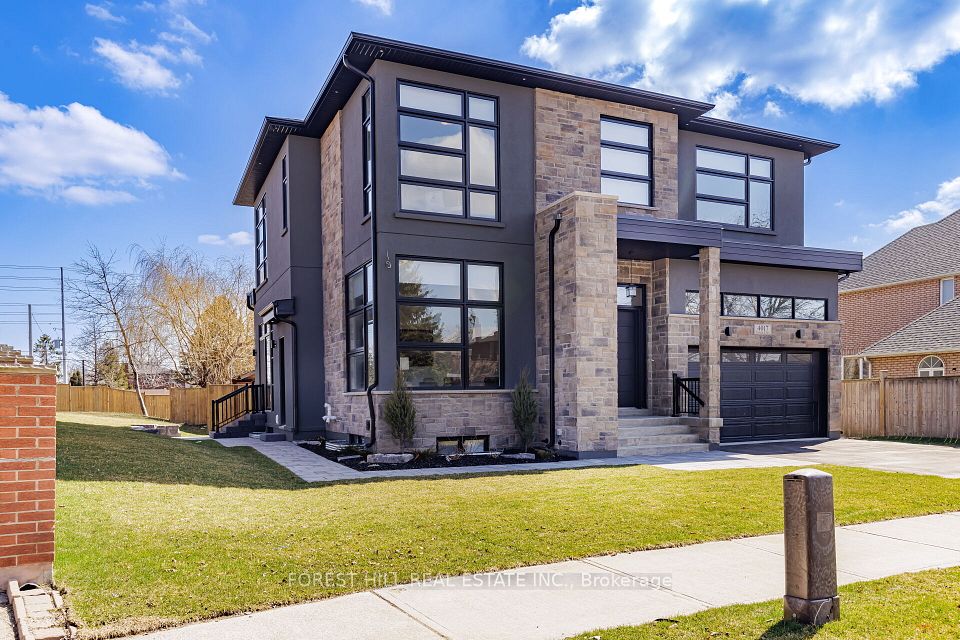$1,925,000
12 Goulding Lane, Mono, ON L9W 6H2
Property Description
Property type
Detached
Lot size
5-9.99
Style
2-Storey
Approx. Area
3000-3500 Sqft
Room Information
| Room Type | Dimension (length x width) | Features | Level |
|---|---|---|---|
| Living Room | 5 x 5.2 m | Open Concept, W/O To Balcony, Hardwood Floor | Main |
| Dining Room | 3.8 x 3.53 m | Open Concept, Combined w/Living, Hardwood Floor | Main |
| Kitchen | 5.9 x 4 m | Quartz Counter, Stainless Steel Appl, W/O To Sundeck | Main |
| Office | 2.4 x 2.4 m | Pantry, B/I Desk, Combined w/Kitchen | Main |
About 12 Goulding Lane
Tucked away on a quiet country lane, this custom designed home sits on approximately 5.5 acres of rolling lawns and mature forest, offering a balanced mix of privacy, function, and comfort. European design elements lend subtle character to two levels of living space. A gently curved staircase leads to the upper floor, where an open-concept layout makes the most of the surrounding views. Large windows bring in natural light and a sense of calm, while the layout remains practical and easy to live in. The kitchen is designed for both cooking and connection, with quality finishes, built-in office space, access to the laundry room, and a walk-out to a deck that's ideal for relaxed gatherings. The adjacent living and dining areas are open yet defined, with plenty of space for daily life and casual hosting. Upstairs also includes a primary suite with a well-appointed private ensuite, a second bedroom, and an additional full bath. On the ground level, a comfortable family room with a wood-burning stone fireplace creates a quiet retreat. Two more bedrooms (one currently a games room), a steam shower, bath, home gym (easily converted to a fifth bedroom), and a utility/storage room add flexibility and function. A large solarium/mudroom with custom cabinetry offers a smart transition space ideal for a home office, studio, or simply keeping life organized. Outdoors, the property is designed for easy enjoyment: a solar-heated in-ground pool, cabana, and several patios provide both sun and shade. The perennial gardens are mature and low-maintenance, and the attached extra-deep three-car garage adds convenience without crowding the landscape. Proximity to the Bruce Trail makes outdoor exploration effortless.45 mins to Pearson Airport, 10 minutes to Orangeville and 1 hour to Collingwood (for skiing enthusiasts).
Home Overview
Last updated
8 hours ago
Virtual tour
None
Basement information
None
Building size
--
Status
In-Active
Property sub type
Detached
Maintenance fee
$N/A
Year built
--
Additional Details
Price Comparison
Location

Angela Yang
Sales Representative, ANCHOR NEW HOMES INC.
MORTGAGE INFO
ESTIMATED PAYMENT
Some information about this property - Goulding Lane

Book a Showing
Tour this home with Angela
I agree to receive marketing and customer service calls and text messages from Condomonk. Consent is not a condition of purchase. Msg/data rates may apply. Msg frequency varies. Reply STOP to unsubscribe. Privacy Policy & Terms of Service.












