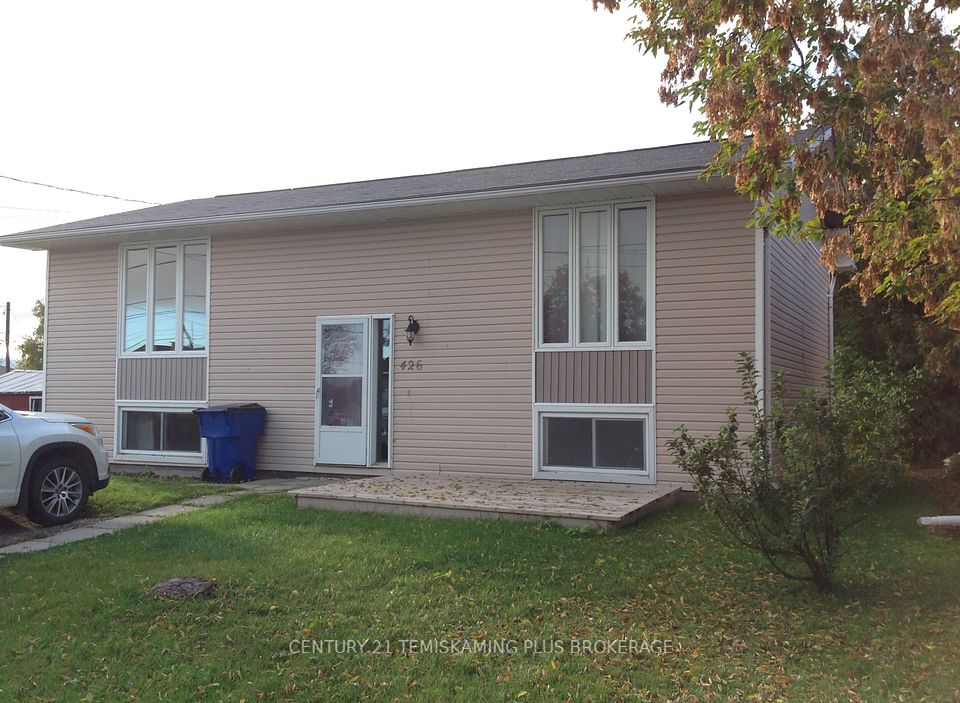$2,100
12 Summerglade Drive, Toronto E07, ON M1S 1W7
Property Description
Property type
Detached
Lot size
N/A
Style
Backsplit 4
Approx. Area
700-1100 Sqft
Room Information
| Room Type | Dimension (length x width) | Features | Level |
|---|---|---|---|
| Living Room | 5.91 x 4.09 m | Picture Window, Broadloom | Main |
| Kitchen | 3.95 x 3.26 m | Eat-in Kitchen, Ceramic Backsplash, Double Sink | Main |
| Bedroom | 4.09 x 3 m | N/A | Ground |
| Bedroom | 4.1 x 3.12 m | His and Hers Closets, Laminate | Ground |
About 12 Summerglade Drive
Maximum 3 people, fixed Utility fee $30/per person. Two ensuite bedrooms available on the main level with 2 parking spaces! Each room is bright with large windows, tastefully furnished, and move-in ready. Shared kitchen and living room with other 2 rooms. Located in a quiet, family-friendly neighborhood, this home offers unbeatable convenience: just minutes from TTC bus stops, grocery stores, schools, parks, and Highway 401. Ideal for professionals or students seeking comfort and accessibility. Dont miss this opportunity! Tenants and tenant's agent verify all measurement.
Home Overview
Last updated
15 hours ago
Virtual tour
None
Basement information
None
Building size
--
Status
In-Active
Property sub type
Detached
Maintenance fee
$N/A
Year built
--
Additional Details
Location

Angela Yang
Sales Representative, ANCHOR NEW HOMES INC.
Some information about this property - Summerglade Drive

Book a Showing
Tour this home with Angela
I agree to receive marketing and customer service calls and text messages from Condomonk. Consent is not a condition of purchase. Msg/data rates may apply. Msg frequency varies. Reply STOP to unsubscribe. Privacy Policy & Terms of Service.












