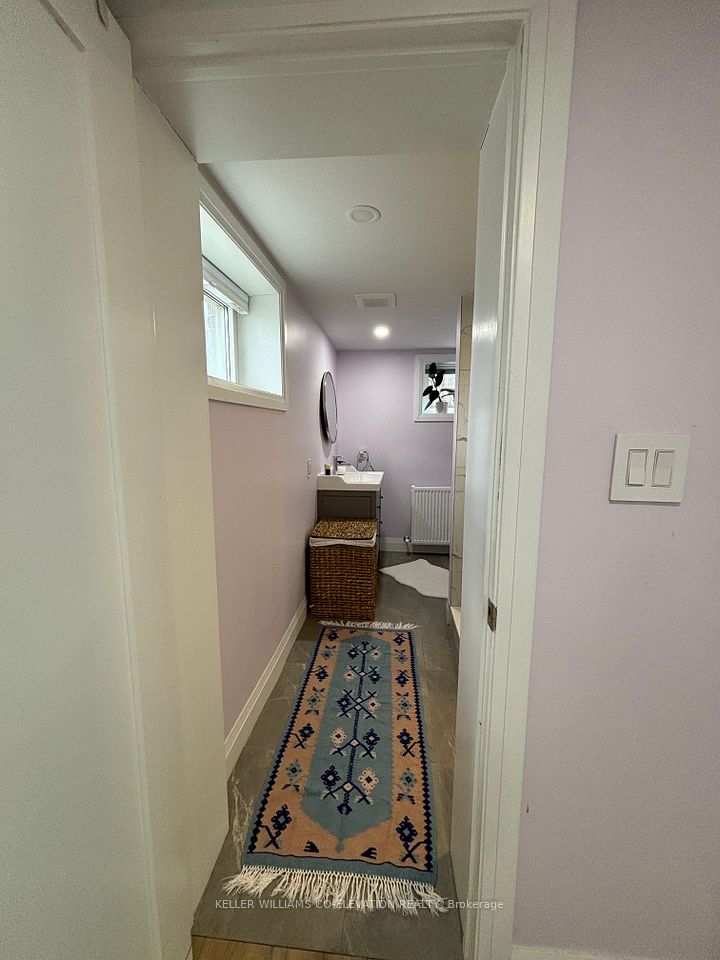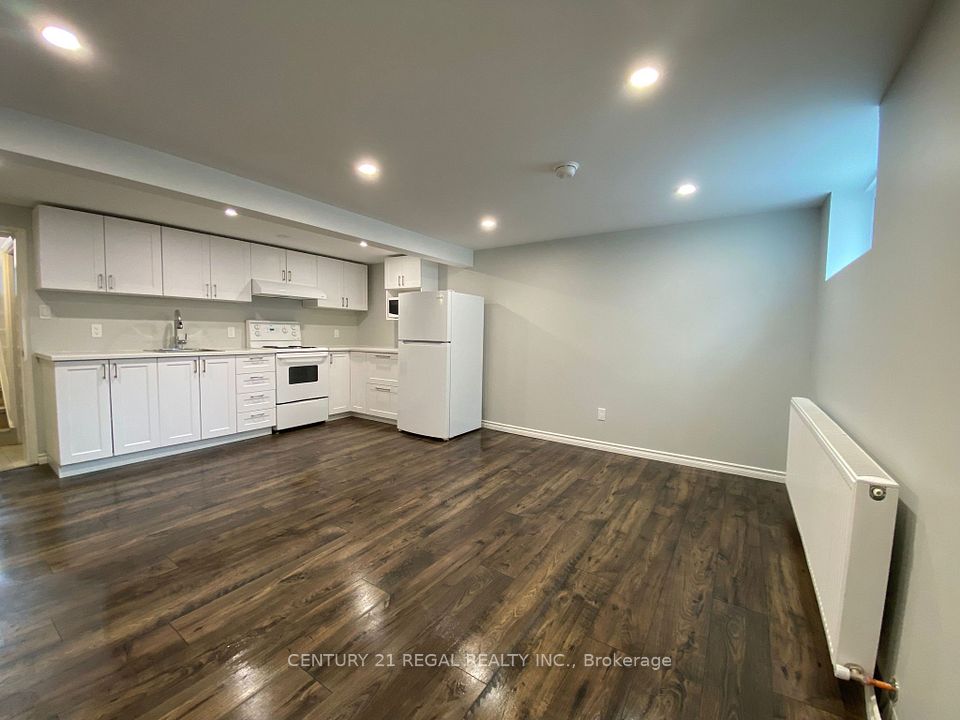$1,998
Last price change Jun 30
12 Tanglewood Trail, Markham, ON L3T 6V4
Property Description
Property type
Lower Level
Lot size
N/A
Style
2-Storey
Approx. Area
< 700 Sqft
Room Information
| Room Type | Dimension (length x width) | Features | Level |
|---|---|---|---|
| Dining Room | 5.25 x 3.36 m | W/O To Ravine, Overlooks Backyard, Open Concept | Basement |
| Living Room | 5.85 x 3.43 m | Window, Open Concept, Broadloom | Basement |
| Kitchen | 3.34 x 3.36 m | Modern Kitchen, Stainless Steel Appl, Tile Floor | Basement |
| Bedroom | 3.27 x 3.2 m | Hardwood Floor, Closet, Window | Basement |
About 12 Tanglewood Trail
Partially Furnished Walkout to ravine Large basement, Newly renovated kitchen, Laundry Inside the Unit (Washer & Dryer);Facing Ravine, Very Private. Ravine Views. Steps to Bus Station & Leslie St. Large Window and Sliding Door, 1 Parking Space on driveway; Separate Side Entrance to Backyard, upgraded Side walkway with Interlocks; Parking Spot on Driveway available (Needs Reviewing the Car size) Tenant Insurance is must and pay 1/3rd of Utilities. 1 Parking Space is included in the rent. Stainless Steel Fridge, BOSCH Counter Top Stove, BOSCH Hood-Microwave, Washer & Dryer, Newer Gas Fire Place, LED Ceiling lights; Upgraded Hot-water Tank; Single bed and mattress; sectional Sofa, TV table with 2 Compartments, Glass Top.
Home Overview
Last updated
8 hours ago
Virtual tour
None
Basement information
Finished with Walk-Out
Building size
--
Status
In-Active
Property sub type
Lower Level
Maintenance fee
$N/A
Year built
--
Additional Details
Location

Angela Yang
Sales Representative, ANCHOR NEW HOMES INC.
Some information about this property - Tanglewood Trail

Book a Showing
Tour this home with Angela
I agree to receive marketing and customer service calls and text messages from Condomonk. Consent is not a condition of purchase. Msg/data rates may apply. Msg frequency varies. Reply STOP to unsubscribe. Privacy Policy & Terms of Service.






