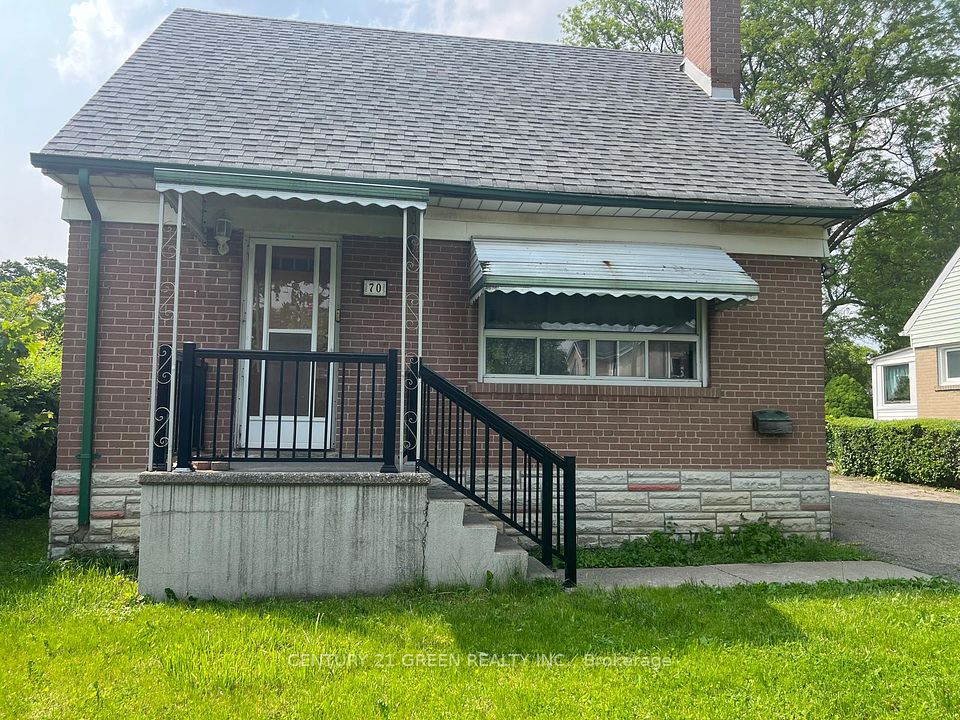$1,179,000
12 Upwood Place, Brampton, ON L6R 1T3
Property Description
Property type
Detached
Lot size
N/A
Style
2-Storey
Approx. Area
2000-2500 Sqft
Room Information
| Room Type | Dimension (length x width) | Features | Level |
|---|---|---|---|
| Living Room | 4.55 x 3.55 m | Hardwood Floor, Open Stairs, Open Concept | Main |
| Family Room | 3.04 x 2.95 m | Hardwood Floor, W/O To Deck, Overlooks Park | Main |
| Dining Room | 3.55 x 3.5 m | Hardwood Floor, Overlooks Park, Large Window | Main |
| Kitchen | 4.3 x 3.05 m | Ceramic Floor, Modern Kitchen, Backsplash | Main |
About 12 Upwood Place
Stunning fully renovated 4-bedroom detached home with a finished rental basement, backing onto a park with a private backyard and oversized deck ideal for entertaining, featuring over $100K in quality upgrades including a modern kitchen and bathrooms with granite countertops, stainless steel appliances, flat ceilings, pot lights, New Kitchen Appliances and upgraded light fixtures, along with a separate basement entrance, roof shingles replaced in 2019, newer front entrance and patio door, a concrete driveway with full wraparound, seven-car parking, and a newer garage door with remote, all located in a prime location with no rear neighbors. Don't miss this rare opportunity! All Photos are from Previous Listing
Home Overview
Last updated
9 hours ago
Virtual tour
None
Basement information
Apartment, Separate Entrance
Building size
--
Status
In-Active
Property sub type
Detached
Maintenance fee
$N/A
Year built
2024
Additional Details
Price Comparison
Location

Angela Yang
Sales Representative, ANCHOR NEW HOMES INC.
MORTGAGE INFO
ESTIMATED PAYMENT
Some information about this property - Upwood Place

Book a Showing
Tour this home with Angela
I agree to receive marketing and customer service calls and text messages from Condomonk. Consent is not a condition of purchase. Msg/data rates may apply. Msg frequency varies. Reply STOP to unsubscribe. Privacy Policy & Terms of Service.












