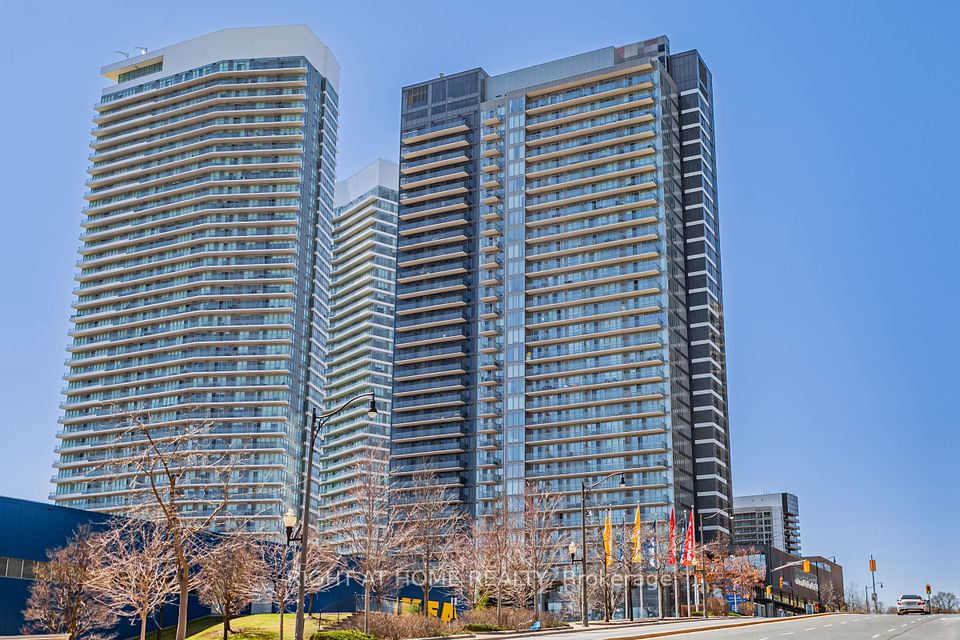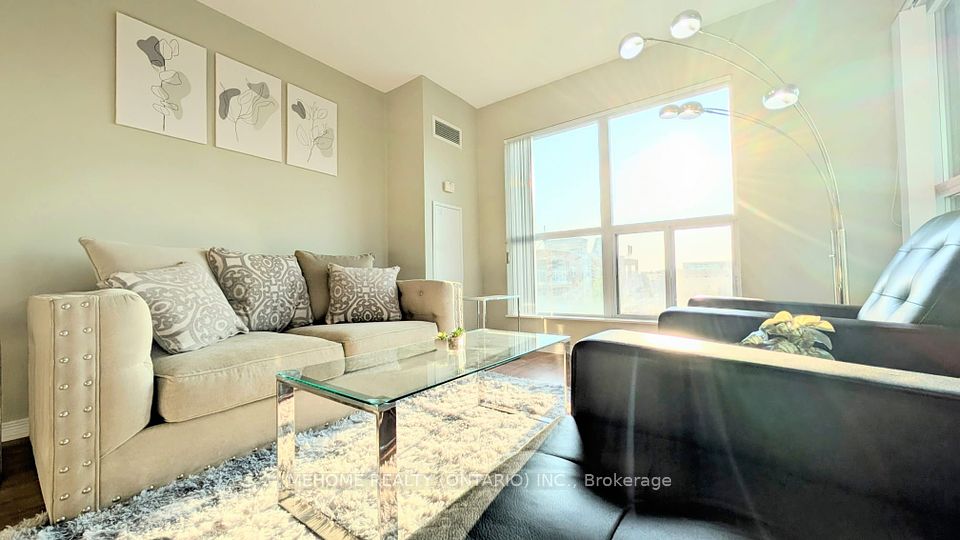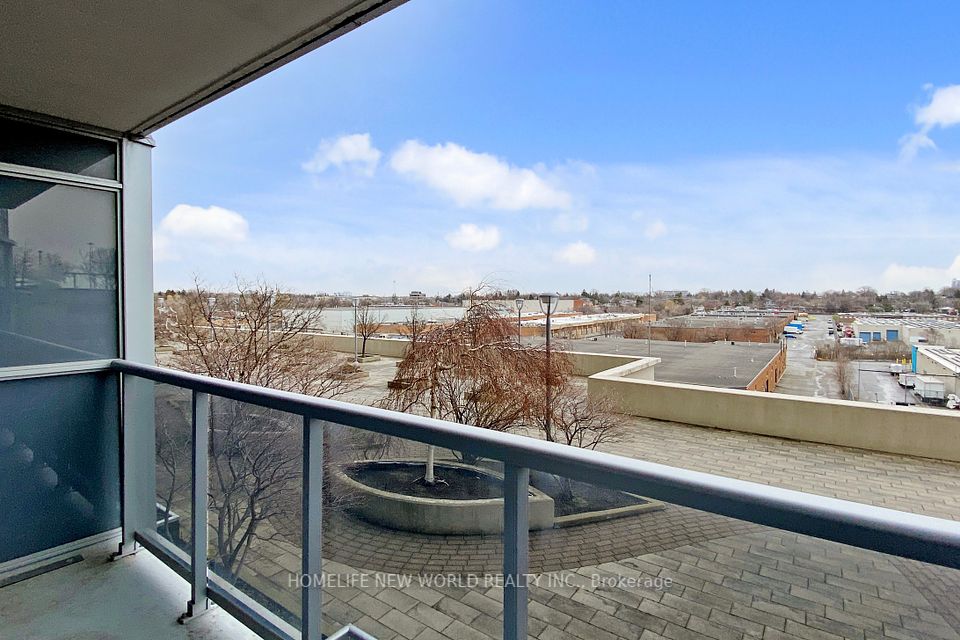$524,786
Last price change Jul 1
12 YORK Street, Toronto C01, ON M5J 0A9
Property Description
Property type
Condo Apartment
Lot size
N/A
Style
Apartment
Approx. Area
600-699 Sqft
Room Information
| Room Type | Dimension (length x width) | Features | Level |
|---|---|---|---|
| Living Room | 4.95 x 2.97 m | Hardwood Floor, Juliette Balcony, Combined w/Dining | Main |
| Dining Room | 1.98 x 2.97 m | Hardwood Floor, Combined w/Living | Main |
| Kitchen | 2.32 x 2.97 m | Hardwood Floor, Granite Counters | Main |
| Primary Bedroom | 2.74 x 3.12 m | Hardwood Floor | Main |
About 12 YORK Street
A Smart layout meets Downtown Energy- This 1 Plus Den Gem Combines open concept living with a flexible work-from home solution invibrant walkable location steps from everything that Matters. Furnished! One Of The Best 1+1 Layout T At Ice Condos. Fresh ProfessionalPainted. Den Can Be Converted To 2nd Bdr. Ceiling To Floor Windows & Plenty Of Closet Space. 9 Ft Ceilings With 616 Plus Sqft.Productivity and Comfort, featuring a convenient Jack and Jill full bathroom. Hardwood Floors, Designer Series Cabinets. Direct IndoorAccess To The Path And Walk To Union Subway,Air Canada Centre,Go Train Station. 24 Hrs Concierge, Indoor Pool. Steps To Longos AndFinancial District
Home Overview
Last updated
8 hours ago
Virtual tour
None
Basement information
None
Building size
--
Status
In-Active
Property sub type
Condo Apartment
Maintenance fee
$530.45
Year built
--
Additional Details
Price Comparison
Location

Angela Yang
Sales Representative, ANCHOR NEW HOMES INC.
MORTGAGE INFO
ESTIMATED PAYMENT
Some information about this property - YORK Street

Book a Showing
Tour this home with Angela
I agree to receive marketing and customer service calls and text messages from Condomonk. Consent is not a condition of purchase. Msg/data rates may apply. Msg frequency varies. Reply STOP to unsubscribe. Privacy Policy & Terms of Service.












