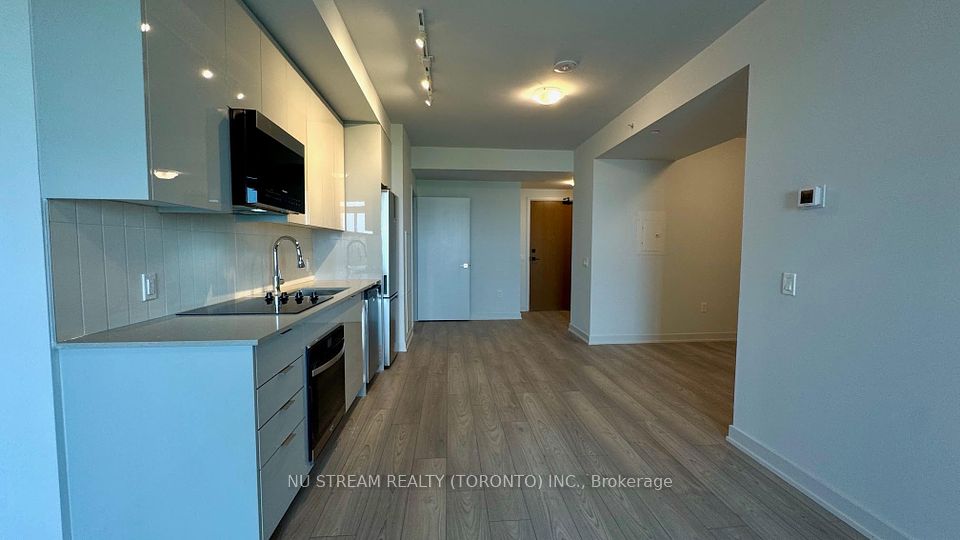$470,000
120 Aspen Springs Drive, Clarington, ON L1C 0G7
Property Description
Property type
Condo Apartment
Lot size
N/A
Style
Apartment
Approx. Area
700-799 Sqft
Room Information
| Room Type | Dimension (length x width) | Features | Level |
|---|---|---|---|
| Kitchen | 3.036 x 2.302 m | Ceramic Floor, Stainless Steel Appl, Breakfast Bar | Main |
| Living Room | 5.061 x 3.331 m | Laminate, Open Concept, W/O To Balcony | Main |
| Den | 3.35 x 2.71 m | Laminate, Window | Main |
| Primary Bedroom | 3.356 x 3.039 m | Laminate, Walk-In Closet(s), Ceiling Fan(s) | Main |
About 120 Aspen Springs Drive
This bright and modern condo is located in the sought-after Aspen Springs community, known for its well-maintained buildings, landscaped grounds, and unbeatable convenience. With a functional layout, stylish finishes, and peaceful views, this unit checks all the boxes. The kitchen offers stainless steel appliances and a breakfast bar, perfect for casual dining or entertaining. The open-concept living area flows seamlessly to a private balcony, where you'll enjoy a serene view of mature trees. A versatile den provides extra space for a home office, guest room, or hobby area. The primary bedroom includes a walk-in closet and ceiling fan for added comfort. Laminate flooring runs throughout the unit for a clean, modern look and easy maintenance. Residents of Aspen Springs enjoy access to a small private gym and party room. The location is just minutes from shopping, schools, parks, transit, and Highway 401ideal for commuters, first-time buyers, or those looking to downsize. This unit also includes two parking spaces and a storage locker, offering added value and convenience.
Home Overview
Last updated
3 days ago
Virtual tour
None
Basement information
None
Building size
--
Status
In-Active
Property sub type
Condo Apartment
Maintenance fee
$338
Year built
2024
Additional Details
Price Comparison
Location

Angela Yang
Sales Representative, ANCHOR NEW HOMES INC.
MORTGAGE INFO
ESTIMATED PAYMENT
Some information about this property - Aspen Springs Drive

Book a Showing
Tour this home with Angela
I agree to receive marketing and customer service calls and text messages from Condomonk. Consent is not a condition of purchase. Msg/data rates may apply. Msg frequency varies. Reply STOP to unsubscribe. Privacy Policy & Terms of Service.












