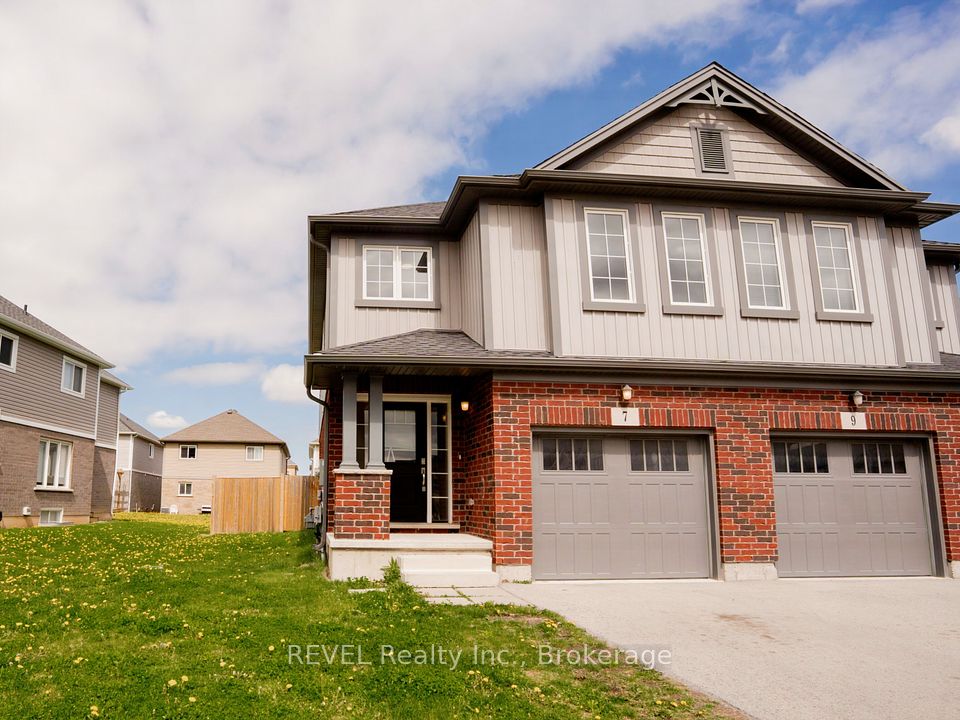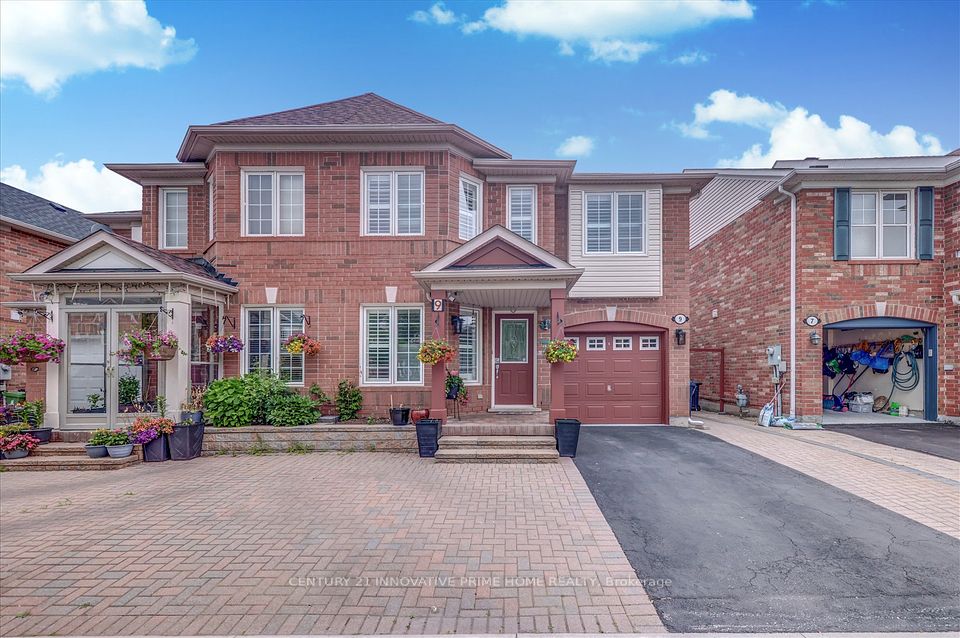$749,900
120 Corby Crescent, Brampton, ON L6Y 1H1
Property Description
Property type
Semi-Detached
Lot size
N/A
Style
2-Storey
Approx. Area
1100-1500 Sqft
Room Information
| Room Type | Dimension (length x width) | Features | Level |
|---|---|---|---|
| Living Room | 7.11 x 4.69 m | Hardwood Floor, Combined w/Dining | Ground |
| Dining Room | 7.11 x 4.69 m | Hardwood Floor, Combined w/Living | Ground |
| Kitchen | 4.56 x 2.71 m | Tile Floor, Stainless Steel Appl, Overlooks Backyard | Ground |
| Primary Bedroom | 4.13 x 3.05 m | Hardwood Floor, Double Closet, Window | Second |
About 120 Corby Crescent
Charming & spacious 4 bedroom, 2.5 bath semi on a premium lot with park-like setting. Home is perfectly located at the end of a quiet Cul-De-Sac, backing onto Woodview Park and Fletchers Creek. Step inside to a bright and open concept main floor, featuring a large living and dining space perfect for daily living and entertaining. The spacious kitchen includes stainless steel appliances, ample cabinetry and a clear view of the beautiful backyard. Upstairs, you'll find four generously sized bedrooms, including a primary suite that fits a king-size bed, has a double mirrored closet and large window. The finished basement adds versatile space with an additional bedroom and a rec room ideal for a home office, playroom or media space. Recent updates include new windows throughout (2021) and a newly repaved driveway (2022). A large backyard deck makes outdoor entertaining a breeze with a park-like backyard thats ideal for children, entertaining or simply enjoying the outdoors plus a generous front yard with 7ft hedges and a private driveway that fits 5 vehicles. Located just minutes from Zum transit, excellent schools, restaurants, shopping and a short walk to downtown Brampton, this home offers the perfect mix of privacy, space and convenience.
Home Overview
Last updated
19 hours ago
Virtual tour
None
Basement information
Finished
Building size
--
Status
In-Active
Property sub type
Semi-Detached
Maintenance fee
$N/A
Year built
2024
Additional Details
Price Comparison
Location

Angela Yang
Sales Representative, ANCHOR NEW HOMES INC.
MORTGAGE INFO
ESTIMATED PAYMENT
Some information about this property - Corby Crescent

Book a Showing
Tour this home with Angela
I agree to receive marketing and customer service calls and text messages from Condomonk. Consent is not a condition of purchase. Msg/data rates may apply. Msg frequency varies. Reply STOP to unsubscribe. Privacy Policy & Terms of Service.












