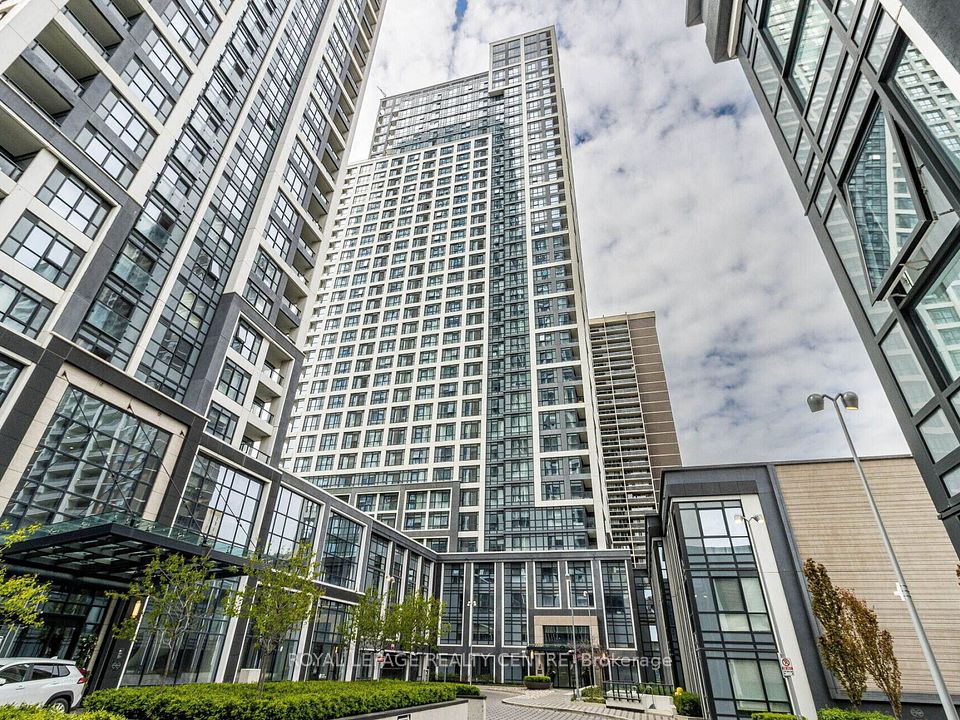$489,999
120 Dallimore Circle, Toronto C13, ON M3C 4J1
Property Description
Property type
Condo Apartment
Lot size
N/A
Style
Apartment
Approx. Area
500-599 Sqft
Room Information
| Room Type | Dimension (length x width) | Features | Level |
|---|---|---|---|
| Primary Bedroom | 2.7 x 3.38 m | B/I Closet, Laminate | Main |
| Foyer | 1.9 x 1.63 m | B/I Closet, Porcelain Floor | Main |
| Living Room | 3.35 x 4.87 m | Open Concept, Combined w/Dining | Main |
| Dining Room | 3.35 x 4.87 m | Open Concept, Combined w/Living | Main |
About 120 Dallimore Circle
Welcome to 120 Dallimore Circle a beautifully upgraded 1-bedroom condo offering a spacious and functional open-concept layout. The modern kitchen features a stylish bar for casual dining, newer stainless steel appliances including a rare double oven range, perfect for cooking enthusiasts. Thoughtfully designed with custom closet organizers throughout, this unit offers both comfort and practicality. Step onto your private balcony and take in panoramic views of the CN Tower and city skyline. Residents enjoy access to premium amenities including an indoor pool, sauna, fully equipped gym, and elegant party rooms. Located just steps from the scenic Moccasin Trail, Don Valley greenbelt, CF Shops at Don Mills, and soon to open Eglinton Crosstown LRT. This condo is ideal for those who want the best of urban living with a touch of nature.
Home Overview
Last updated
1 day ago
Virtual tour
None
Basement information
None
Building size
--
Status
In-Active
Property sub type
Condo Apartment
Maintenance fee
$686.2
Year built
--
Additional Details
Price Comparison
Location

Angela Yang
Sales Representative, ANCHOR NEW HOMES INC.
MORTGAGE INFO
ESTIMATED PAYMENT
Some information about this property - Dallimore Circle

Book a Showing
Tour this home with Angela
I agree to receive marketing and customer service calls and text messages from Condomonk. Consent is not a condition of purchase. Msg/data rates may apply. Msg frequency varies. Reply STOP to unsubscribe. Privacy Policy & Terms of Service.






