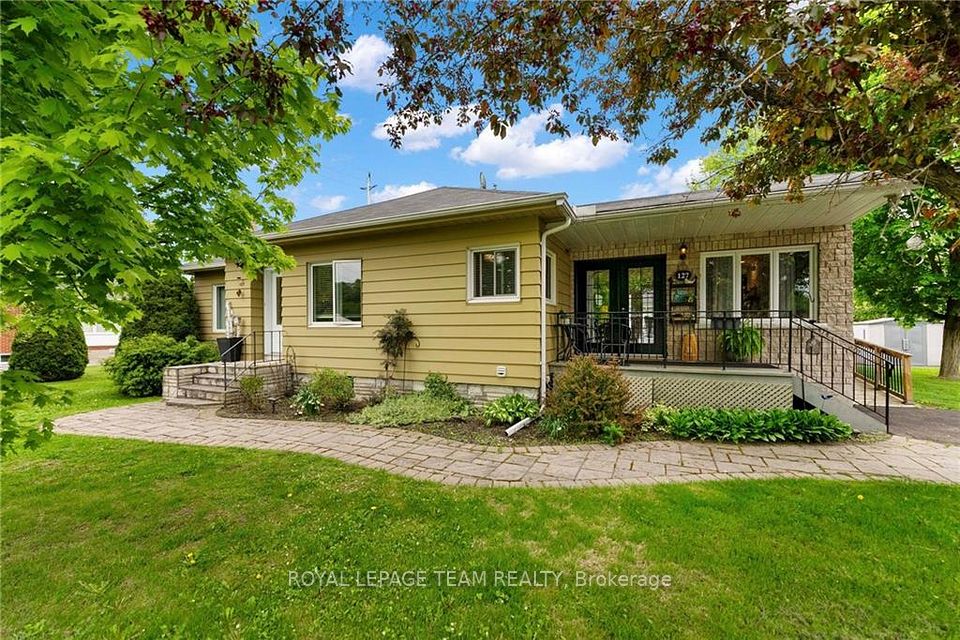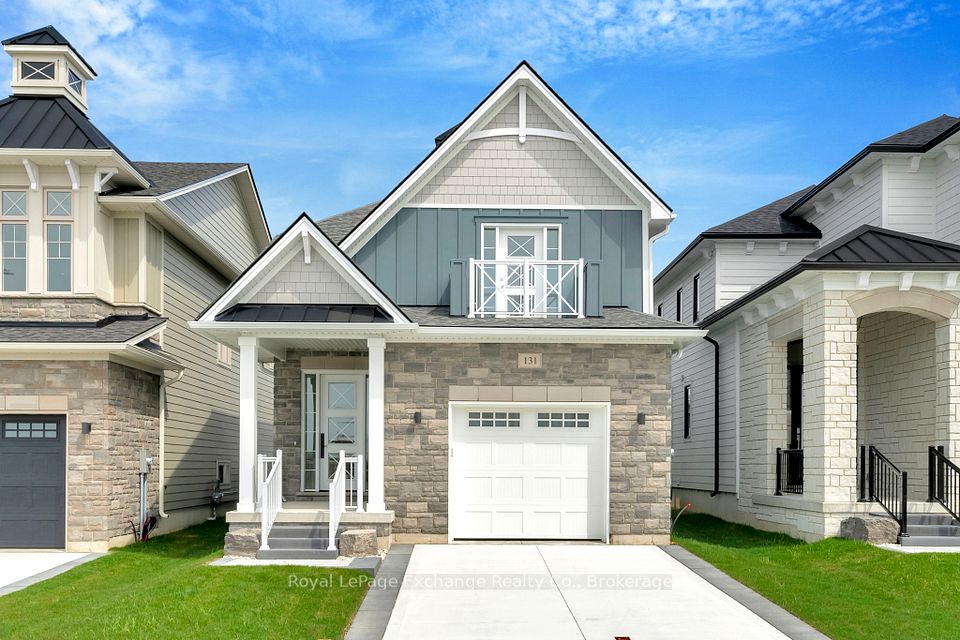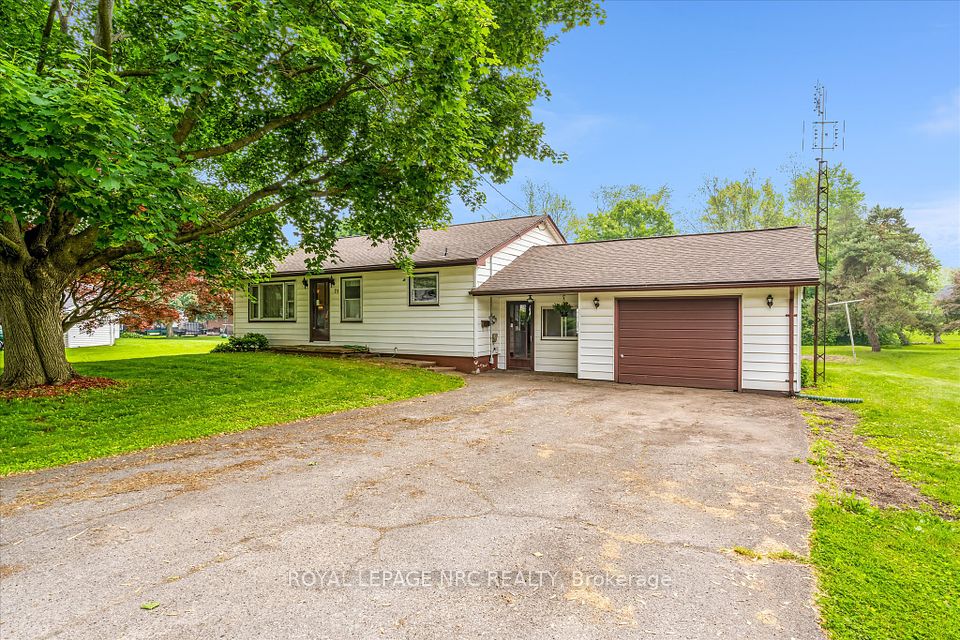$730,000
120 Joseph Street, Shelburne, ON L9V 2Y2
Property Description
Property type
Detached
Lot size
N/A
Style
2-Storey
Approx. Area
1500-2000 Sqft
Room Information
| Room Type | Dimension (length x width) | Features | Level |
|---|---|---|---|
| Kitchen | 4.27 x 3.96 m | Stainless Steel Appl, Centre Island, Pot Lights | Main |
| Breakfast | 3.2 x 3.5 m | W/O To Deck, Overlooks Backyard, Combined w/Kitchen | Main |
| Family Room | 5.2 x 4.3 m | W/O To Deck, Overlooks Backyard, Pot Lights | Main |
| Dining Room | 3.7 x 3 m | Hardwood Floor | Main |
About 120 Joseph Street
This stunning updated circa 1889 home has been beautifully renovated over the years while maintaining its original charm. Step inside and be greeted by a stunning eat-in kitchen with stainless steel appliances, a custom island, and ample storage. The eat-in kitchen overlooks the backyard and features a walk-out to a BBQ deck. The main floor family room also overlooks the backyard with a walk-out to the fully fenced backyard, which boasts an inground pool, two sheds, and a covered seating area that could easily be converted into a bar or entertainment space. The backyard also features a built-in firepit. The main floor is completed with a separate dining room that overlooks the formal living room, main floor laundry and a 2 pc bathroom. Upstairs, you will find a large primary bedroom with a walk-in closet and a 4-piece ensuite bathroom. The upper level also features two more generously sized bedrooms with closets and a second 3-piece bathroom with a deep claw-footed tub. Perfectly located within walking distance to downtown Shelburne and close to Highway 10 making for an easy commute.
Home Overview
Last updated
5 hours ago
Virtual tour
None
Basement information
Unfinished
Building size
--
Status
In-Active
Property sub type
Detached
Maintenance fee
$N/A
Year built
--
Additional Details
Price Comparison
Location

Angela Yang
Sales Representative, ANCHOR NEW HOMES INC.
MORTGAGE INFO
ESTIMATED PAYMENT
Some information about this property - Joseph Street

Book a Showing
Tour this home with Angela
I agree to receive marketing and customer service calls and text messages from Condomonk. Consent is not a condition of purchase. Msg/data rates may apply. Msg frequency varies. Reply STOP to unsubscribe. Privacy Policy & Terms of Service.












