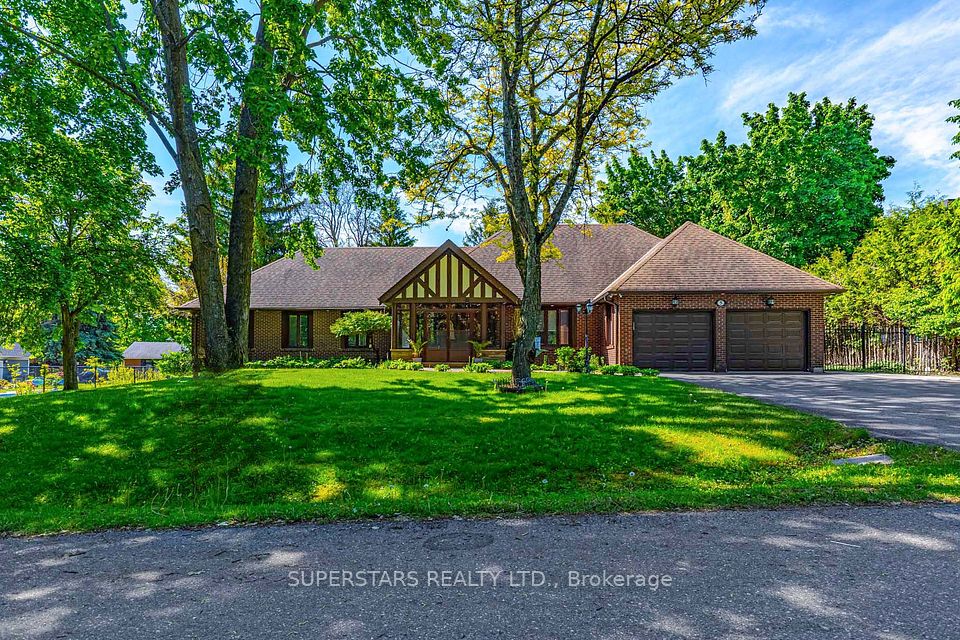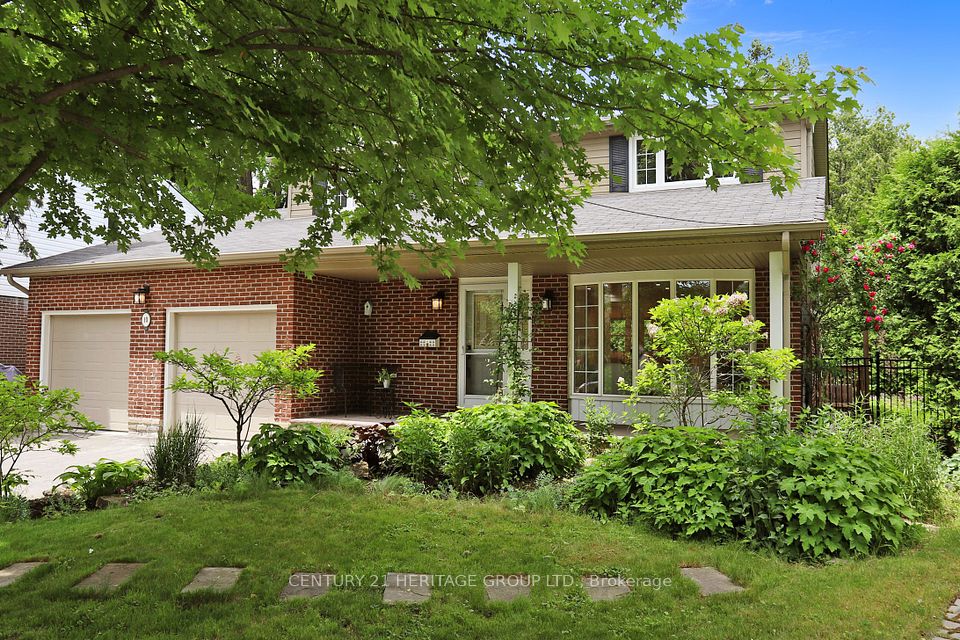$1,869,000
120 Santa Barbara Road, Toronto C07, ON M2N 2C5
Property Description
Property type
Detached
Lot size
N/A
Style
Backsplit 5
Approx. Area
2000-2500 Sqft
Room Information
| Room Type | Dimension (length x width) | Features | Level |
|---|---|---|---|
| Living Room | 5.23 x 3.73 m | Hardwood Floor, Open Concept, Electric Fireplace | Main |
| Kitchen | 3.48 x 3.35 m | Hardwood Floor, B/I Oven, Skylight | Main |
| Bedroom 2 | 4.17 x 3.18 m | 3 Pc Bath, Double Closet, California Shutters | Main |
| Bedroom 3 | 4.04 x 3.23 m | South View, Double Closet, Closet Organizers | Second |
About 120 Santa Barbara Road
Rarely offered, fully renovated luxury home featuring 5 bedrooms, 4 bathrooms, and over 3,700 sq. ft. of exceptional living space. This spectacular family residence offers three walk-outs, an in-law suite with a separate entrance, and two newly renovated kitchens equipped with a built-in oven.Additional upgrades include an updated backflow preventer valve, new interlocking in the backyard, blown insulation top up in attic and an automatic lawn sprinkler system. The home is thoughtfully designed with two lower levels, highlighted by one stone-wall wood-burning fireplace,Large home theater room, one electric fireplace, and a stunning, expansive skylight.Enjoy outdoor privacy with a fully fenced, luxuriously landscaped yard. The property boasts a double and extended driveway, ideal for multiple vehicles. The impressive master suite includes a spacious walk-in closet, a luxurious 6-piece ensuite, and a private walk-out balcony. This is an extraordinary opportunity to own a truly exquisite home.Open House July12 Sat 2-4Pm-July13 Sun 2-4Pm
Home Overview
Last updated
5 hours ago
Virtual tour
None
Basement information
Finished
Building size
--
Status
In-Active
Property sub type
Detached
Maintenance fee
$N/A
Year built
--
Additional Details
Price Comparison
Location

Angela Yang
Sales Representative, ANCHOR NEW HOMES INC.
MORTGAGE INFO
ESTIMATED PAYMENT
Some information about this property - Santa Barbara Road

Book a Showing
Tour this home with Angela
I agree to receive marketing and customer service calls and text messages from Condomonk. Consent is not a condition of purchase. Msg/data rates may apply. Msg frequency varies. Reply STOP to unsubscribe. Privacy Policy & Terms of Service.












