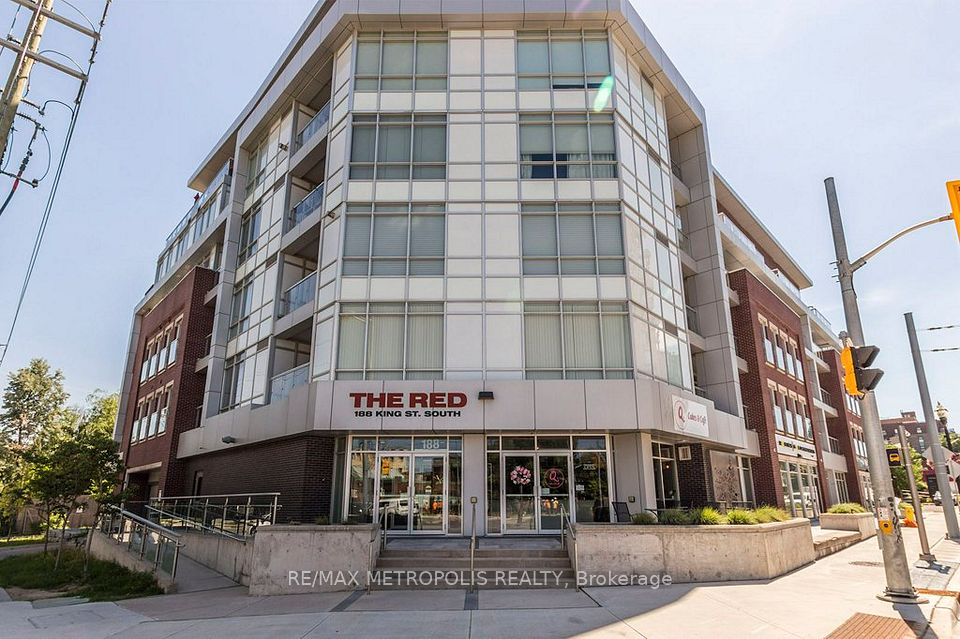$2,595
Last price change Jun 19
120 Varna Drive, Toronto C04, ON M6A 0B3
Property Description
Property type
Condo Apartment
Lot size
N/A
Style
Apartment
Approx. Area
600-699 Sqft
Room Information
| Room Type | Dimension (length x width) | Features | Level |
|---|---|---|---|
| Living Room | 3.35 x 3.23 m | N/A | Flat |
| Dining Room | 3.75 x 2.74 m | N/A | Flat |
| Kitchen | 3.75 x 2.74 m | N/A | Flat |
| Primary Bedroom | 3.14 x 2.74 m | N/A | Flat |
About 120 Varna Drive
Experience luxury living in this newly built unit at Yorkdale Condos. This spacious 2-bedroom, 2-bathroom suite features a thoughtfully designed split-bedroom layout for enhanced privacy, complemented by an open-concept living area with premium flooring. Floor-to-ceiling windows flood the space with natural light and offer stunning, unobstructed south-facing views of the city skyline and CN Tower. Step out onto the expansive balcony perfect for relaxing or entertaining. Residents enjoy access to a state-of-the-art fully equipped fitness centre, stylish party room and outdoor terrace. Ideally located near Yorkdale Mall and subway station, the building provides unparalleled access to TTC, Highway 401, grocery stores, and local parks blending convenience with lifestyle. Parking and locker included. No pets please. Available mid July.
Home Overview
Last updated
8 hours ago
Virtual tour
None
Basement information
None
Building size
--
Status
In-Active
Property sub type
Condo Apartment
Maintenance fee
$N/A
Year built
--
Additional Details
Location

Angela Yang
Sales Representative, ANCHOR NEW HOMES INC.
Some information about this property - Varna Drive

Book a Showing
Tour this home with Angela
I agree to receive marketing and customer service calls and text messages from Condomonk. Consent is not a condition of purchase. Msg/data rates may apply. Msg frequency varies. Reply STOP to unsubscribe. Privacy Policy & Terms of Service.












