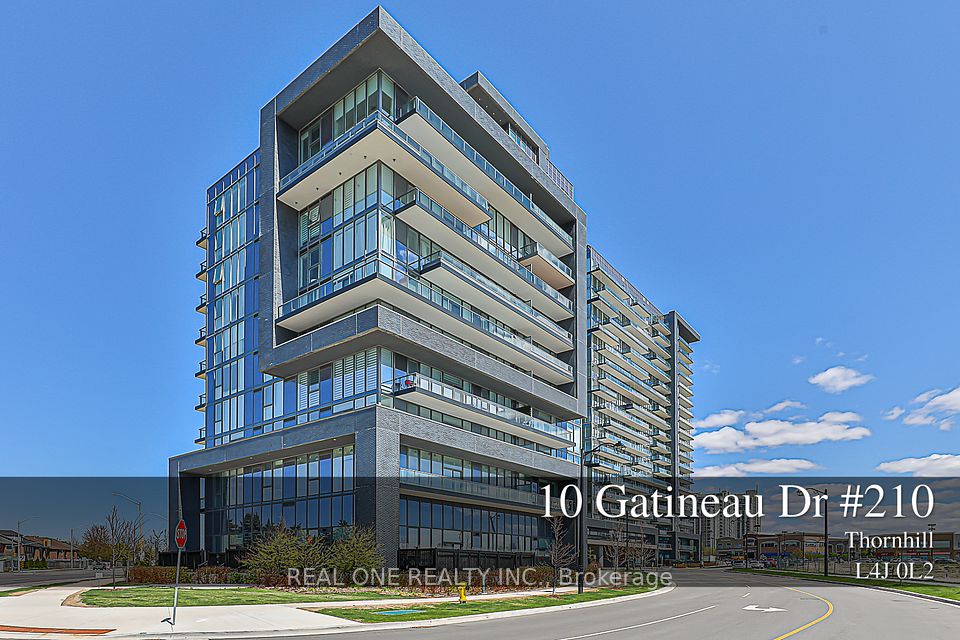$768,500
1201 Dundas Street, Toronto E01, ON M4M 1S2
Property Description
Property type
Condo Apartment
Lot size
N/A
Style
Apartment
Approx. Area
800-899 Sqft
Room Information
| Room Type | Dimension (length x width) | Features | Level |
|---|---|---|---|
| Foyer | 1.22 x 3.05 m | Hardwood Floor, Closet | Flat |
| Kitchen | 4.06 x 4.27 m | Modern Kitchen, Combined w/Dining, Picture Window | Flat |
| Living Room | 4.06 x 2.69 m | Hardwood Floor, W/O To Balcony, Picture Window | Flat |
| Primary Bedroom | 2.79 x 3.66 m | Hardwood Floor, Picture Window, 4 Pc Ensuite | Flat |
About 1201 Dundas Street
Welcome to the Flat Iron Lofts in Leslieville! This expansive 838 square foot loft with two bedrooms offers an ideal, functional layout with an abundance of natural light. The suite features a large balcony with gas hookup, perfect for entertaining or simply viewing the wonderful sunsets. Access to a fabulous rooftop terrace with breathtaking city views. Enjoy exposed concrete ceilings, quality finishes and craftsmanship, with large south facing floor to ceiling windows. The open concept living, dining, and kitchen areas offer a seamless flow throughout. Walking distance to parks, public transit, the best coffee shops, fitness studios, and fabulous dining along Queen & Gerrard. Don't miss out on the opportunity to live in one of Toronto's most sought-after neighbourhoods!
Home Overview
Last updated
8 hours ago
Virtual tour
None
Basement information
None
Building size
--
Status
In-Active
Property sub type
Condo Apartment
Maintenance fee
$646.59
Year built
--
Additional Details
Price Comparison
Location

Angela Yang
Sales Representative, ANCHOR NEW HOMES INC.
MORTGAGE INFO
ESTIMATED PAYMENT
Some information about this property - Dundas Street

Book a Showing
Tour this home with Angela
I agree to receive marketing and customer service calls and text messages from Condomonk. Consent is not a condition of purchase. Msg/data rates may apply. Msg frequency varies. Reply STOP to unsubscribe. Privacy Policy & Terms of Service.












