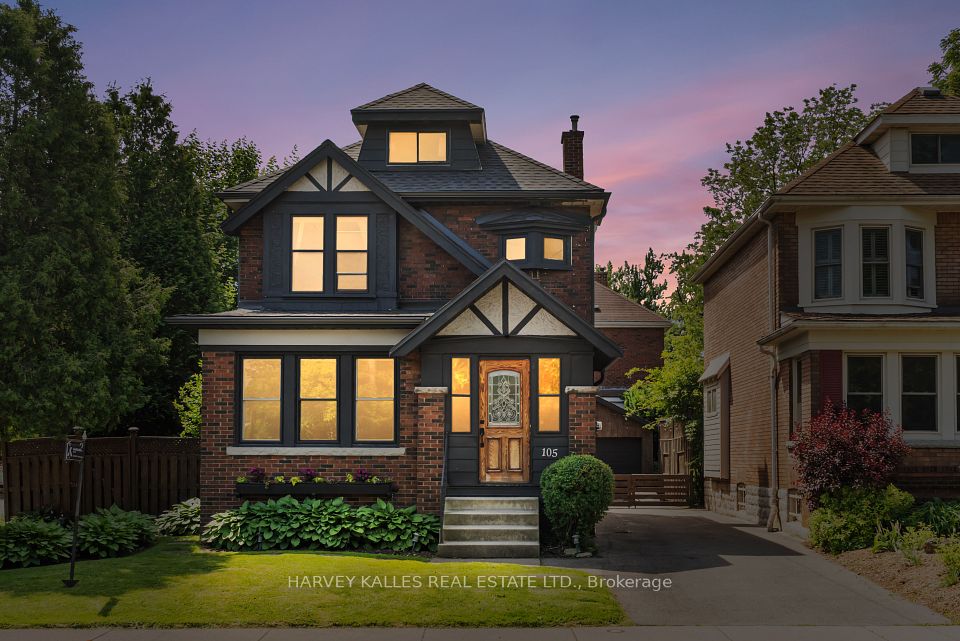$769,900
121 Delmar Drive, Hamilton, ON L9C 1J8
Property Description
Property type
Detached
Lot size
N/A
Style
Bungalow
Approx. Area
1100-1500 Sqft
Room Information
| Room Type | Dimension (length x width) | Features | Level |
|---|---|---|---|
| Living Room | 5.28 x 5.16 m | N/A | Main |
| Bedroom | 2.9 x 3.73 m | N/A | Main |
| Bedroom | 2.44 x 2.44 m | N/A | Main |
| Bedroom | 3.73 x 3.63 m | N/A | Main |
About 121 Delmar Drive
Great Location!!! Just couple steps walk from Mohawk College. About 2or 3 minutes walk to Buchanan Park which has Elementary School and Umbrella Family and Child Centre. Close to private school Hillfield Strathallan College , St. Joseph Hospital, Hamilton Terry berry Public Library, Westmount Recreation Centre and Westmount Hight school. Beautifully treed lot with Double Driveway and Attached Garage and Full in-law suite with private side entrance.3+4 bedrooms, 2 full kitchens, 3 full bathrooms. Main floor with New update Granite Counter Top kitchen and bathroom. New stove, New dishwasher. The large living room (with new pot lights )/dinging room (sliding door leads to beautiful backyard) area features a picturesque window that in plenty of natural light. Parts of New roof . This set up is ideal for living upstairs while collecting rent from the basement unit.
Home Overview
Last updated
8 hours ago
Virtual tour
None
Basement information
Finished, Full
Building size
--
Status
In-Active
Property sub type
Detached
Maintenance fee
$N/A
Year built
2025
Additional Details
Price Comparison
Location

Angela Yang
Sales Representative, ANCHOR NEW HOMES INC.
MORTGAGE INFO
ESTIMATED PAYMENT
Some information about this property - Delmar Drive

Book a Showing
Tour this home with Angela
I agree to receive marketing and customer service calls and text messages from Condomonk. Consent is not a condition of purchase. Msg/data rates may apply. Msg frequency varies. Reply STOP to unsubscribe. Privacy Policy & Terms of Service.












