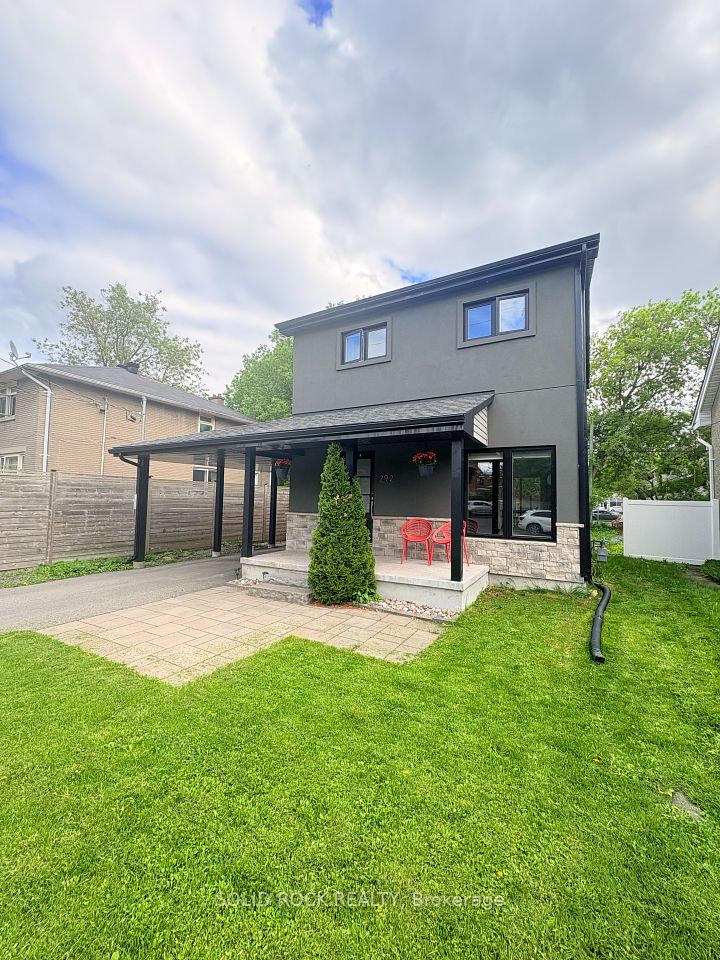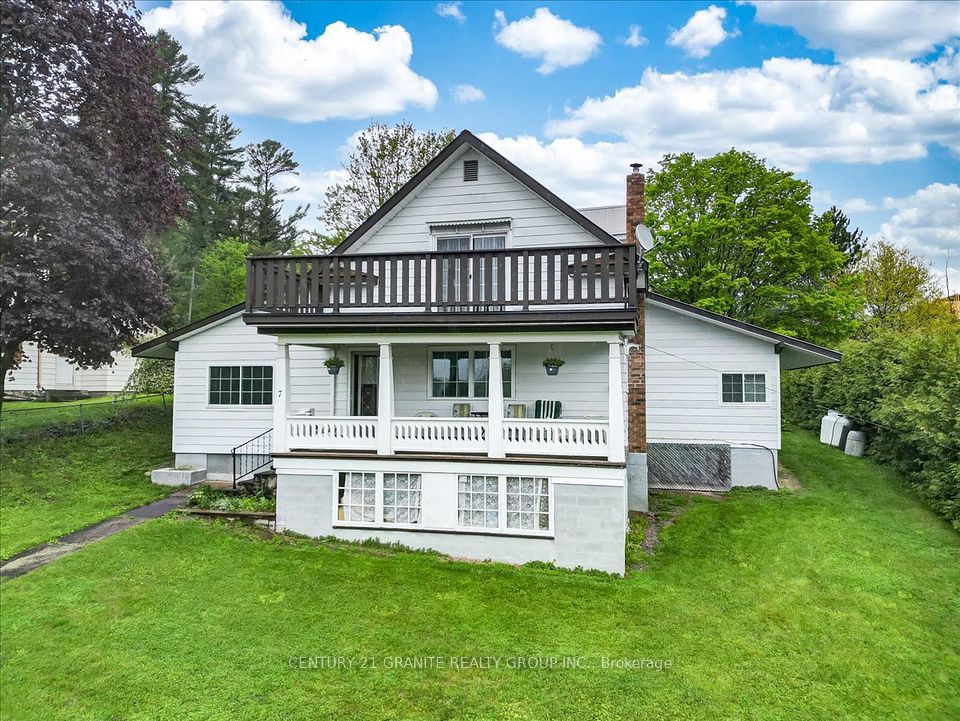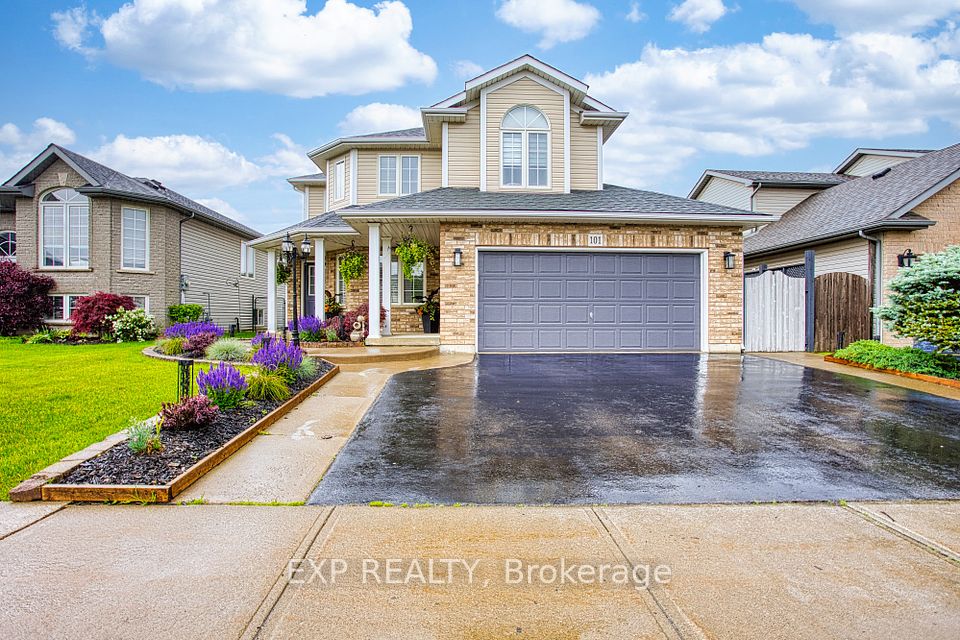$573,800
121 Durham Street, Kawartha Lakes, ON K9V 2R3
Property Description
Property type
Detached
Lot size
N/A
Style
2-Storey
Approx. Area
1100-1500 Sqft
Room Information
| Room Type | Dimension (length x width) | Features | Level |
|---|---|---|---|
| Foyer | 3 x 2 m | N/A | Main |
| Dining Room | 3.5 x 3.1 m | N/A | Main |
| Family Room | 4.1 x 3.4 m | N/A | Main |
| Kitchen | 5.1 x 2.7 m | N/A | Main |
About 121 Durham Street
This is the one you've been waiting for! Fully renovated from top to bottom, this stunning Century Home blends timeless character with all the stylish, modern finishes you love. Tucked into a quiet, well-established Lindsay neighbourhood with mature trees, friendly neighbours, and easy access to parks, schools, and downtown you'll feel right at home the moment you arrive. Inside, the bright and beautifully updated kitchen and dining area (2021) is the heart of the home designed with both everyday living and effortless entertaining in mind. The adjoining living room offers a relaxed vibe with sliding doors that lead to your private deck and backyard retreat ideal for summer BBQs, morning coffees, or unwinding after a long day. Upstairs, three inviting bedrooms and a sleek 3-piece bathroom are flooded with natural light thanks to large upgraded windows (2021), offering both comfort and charm. The finished lower level adds even more living space with a spacious rec room, 2-piece bath, and utility rooms ideal for movie nights, hobbies, or a home office setup. Enjoy the practical perks too: an owned hot water tank, private drive with parking for four, and a handy garden shed. Every inch of this home has been thoughtfully updated with care and attention to detail there's nothing to do but move in and start making memories.
Home Overview
Last updated
18 hours ago
Virtual tour
None
Basement information
Finished, Separate Entrance
Building size
--
Status
In-Active
Property sub type
Detached
Maintenance fee
$N/A
Year built
--
Additional Details
Price Comparison
Location

Angela Yang
Sales Representative, ANCHOR NEW HOMES INC.
MORTGAGE INFO
ESTIMATED PAYMENT
Some information about this property - Durham Street

Book a Showing
Tour this home with Angela
I agree to receive marketing and customer service calls and text messages from Condomonk. Consent is not a condition of purchase. Msg/data rates may apply. Msg frequency varies. Reply STOP to unsubscribe. Privacy Policy & Terms of Service.












