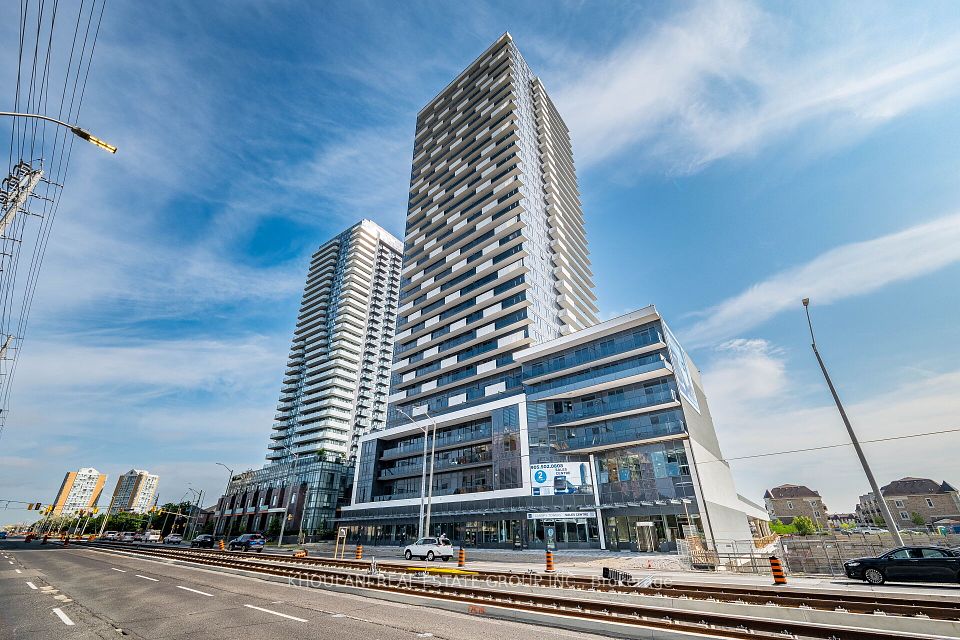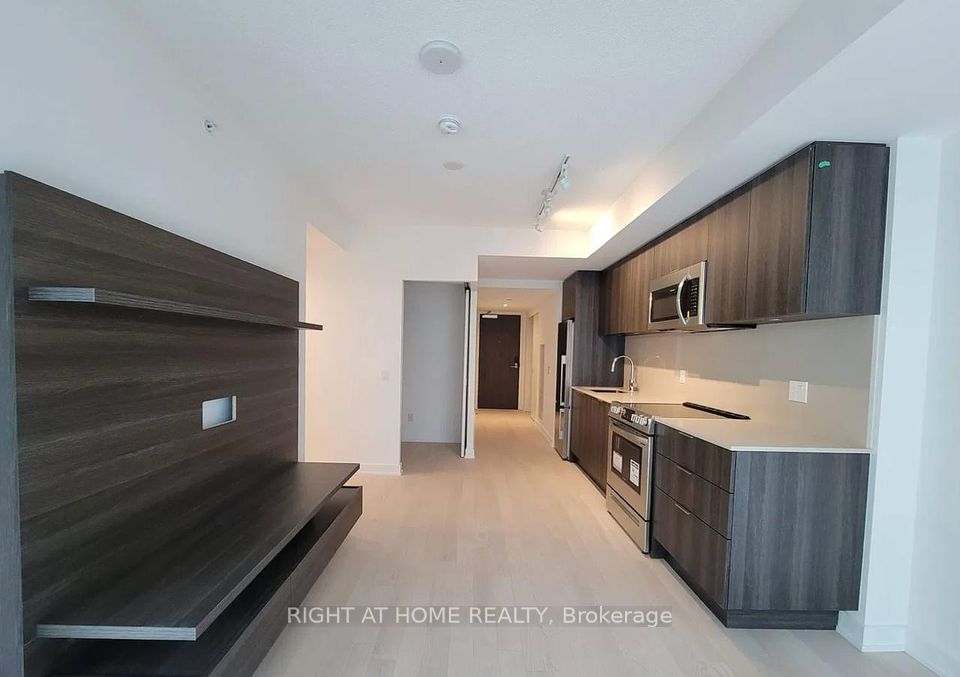$2,350
Last price change 12 hours ago
121 Mcmahon Drive, Toronto C15, ON M2K 0C1
Property Description
Property type
Condo Apartment
Lot size
N/A
Style
Apartment
Approx. Area
500-599 Sqft
Room Information
| Room Type | Dimension (length x width) | Features | Level |
|---|---|---|---|
| Library | 3.1 x 4.09 m | Open Concept, W/O To Balcony, Laminate | Main |
| Dining Room | 3.1 x 4.09 m | Open Concept, Combined w/Living, Laminate | Main |
| Kitchen | 2.06 x 5.08 m | Open Concept, Combined w/Living, Laminate | Main |
| Den | 1.42 x 2.39 m | Open Concept, Combined w/Living, Laminate | Main |
About 121 Mcmahon Drive
Welcome To The Very Sought After Community Of Bayview Village! This Exquisite 1 Bedroom + Study Suite, Includes, Heat, Water & 1 Underground Parking Spot! Featuring, Stainless Steel Appliances, Granite Counter-Tops, Laminate Flooring Thru-Out, Floor-To-Ceiling Windows With Unobstructed East Views & An Oversized Balcony to Enjoy Summer Evenings With Loved Ones & Zen Mornings Watching The Sun Rise. The Ultimate Convenient Living With Hwy 401 & Leslie Subway Station Minutes Away. Parks, Bayview Village Mall, Fairview Mall, Steps To Ikea, Canadian Tire & A Bonus Private Shuttle To Public Transit! This Building Features Spa-Like Amenities: Indoor & Outdoor Pool, Lounge/Bbq Area, Gym, Sauna & Party Room
Home Overview
Last updated
12 hours ago
Virtual tour
None
Basement information
None
Building size
--
Status
In-Active
Property sub type
Condo Apartment
Maintenance fee
$N/A
Year built
--
Additional Details
Location

Angela Yang
Sales Representative, ANCHOR NEW HOMES INC.
Some information about this property - Mcmahon Drive

Book a Showing
Tour this home with Angela
I agree to receive marketing and customer service calls and text messages from Condomonk. Consent is not a condition of purchase. Msg/data rates may apply. Msg frequency varies. Reply STOP to unsubscribe. Privacy Policy & Terms of Service.












