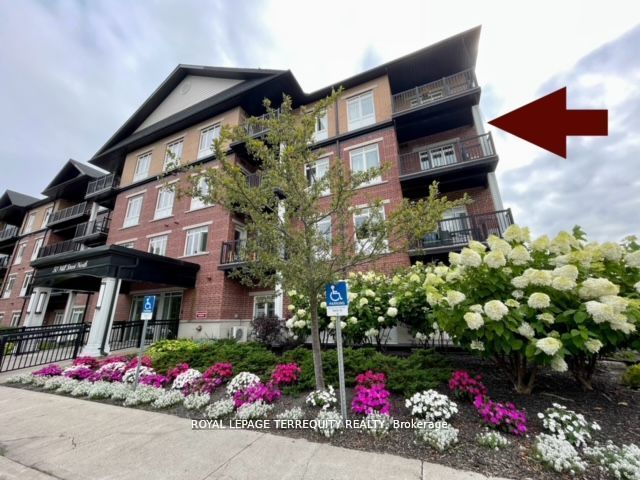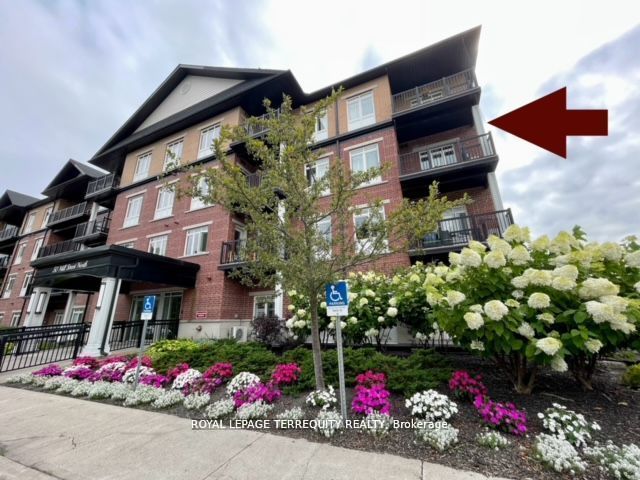$435,000
121 Mcmahon Drive, Toronto C15, ON M2K 0C2
Property Description
Property type
Condo Apartment
Lot size
N/A
Style
Apartment
Approx. Area
500-599 Sqft
Room Information
| Room Type | Dimension (length x width) | Features | Level |
|---|---|---|---|
| Living Room | 3.45 x 3.11 m | Window Floor to Ceiling, Open Concept, W/O To Balcony | Flat |
| Dining Room | 3.45 x 3.11 m | Window Floor to Ceiling, Open Concept, Combined w/Living | Flat |
| Kitchen | 3.49 x 3.1 m | Granite Counters, Backsplash, Combined w/Dining | Flat |
| Primary Bedroom | 3.1 x 2.08 m | Window Floor to Ceiling, Double Closet, Open Concept | Flat |
About 121 Mcmahon Drive
Welcome To This High-demand Unit Built By Renowned Developer Concord-adex, Offering A Stunning, Unobstructed View Through Floor-To-Ceiling Windows That Bathe The Space In Natural Light. Featuring New Flooring Throughout (Aug 2024), This Home Blends Comfort With Style In Every Corner. The Modern Kitchen Boasts Granite Countertops, Backsplash, And Pot Light. Spacious Bedroom Includes A Double Closet. Bathroom With New Vanity (Aug 2024). Enjoy Top-Tier Amenities: Fully-Equipped Gym, Jacuzzi, Rooftop Lounge With BBQ Area, Party Room, Visitor Parking, And Self-Serve Car Wash. Steps To Ikea, TTC, Bayview Village, And North York General Hospital, Plus Minutes To Oriole Go Station, Highway 401/404/DVP.
Home Overview
Last updated
2 days ago
Virtual tour
None
Basement information
None
Building size
--
Status
In-Active
Property sub type
Condo Apartment
Maintenance fee
$483.7
Year built
--
Additional Details
Price Comparison
Location

Angela Yang
Sales Representative, ANCHOR NEW HOMES INC.
MORTGAGE INFO
ESTIMATED PAYMENT
Some information about this property - Mcmahon Drive

Book a Showing
Tour this home with Angela
I agree to receive marketing and customer service calls and text messages from Condomonk. Consent is not a condition of purchase. Msg/data rates may apply. Msg frequency varies. Reply STOP to unsubscribe. Privacy Policy & Terms of Service.












