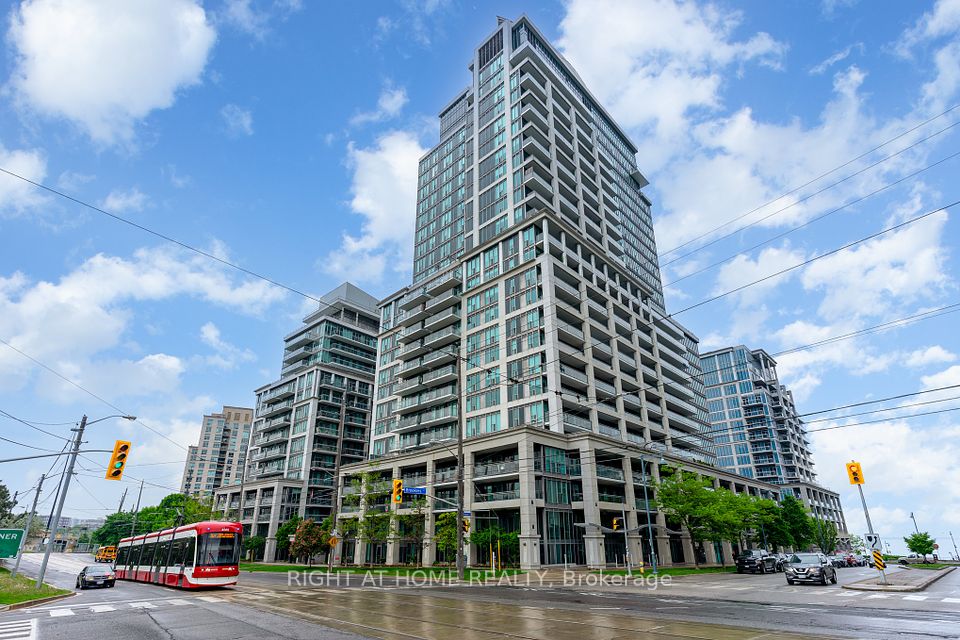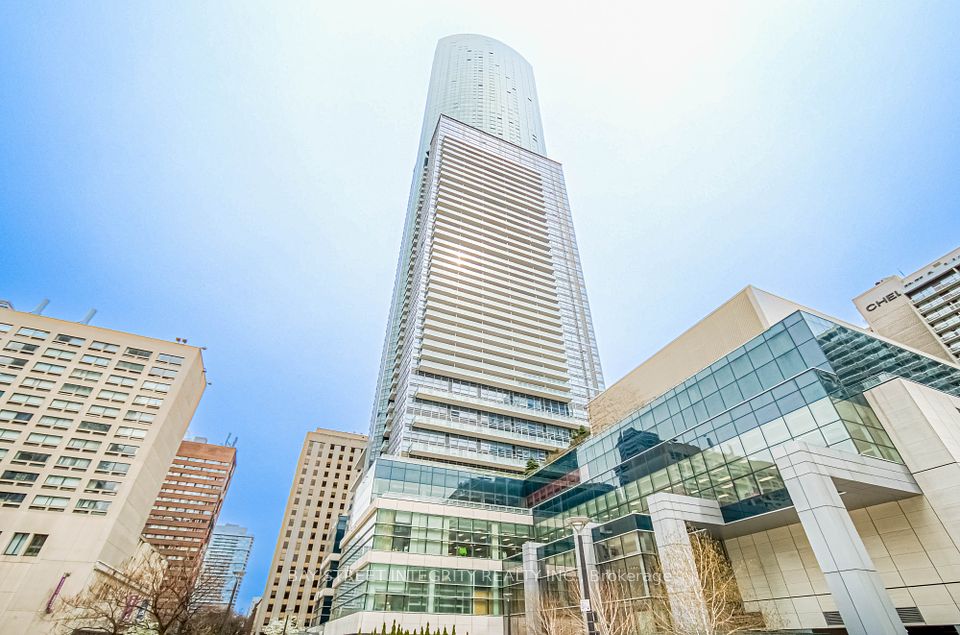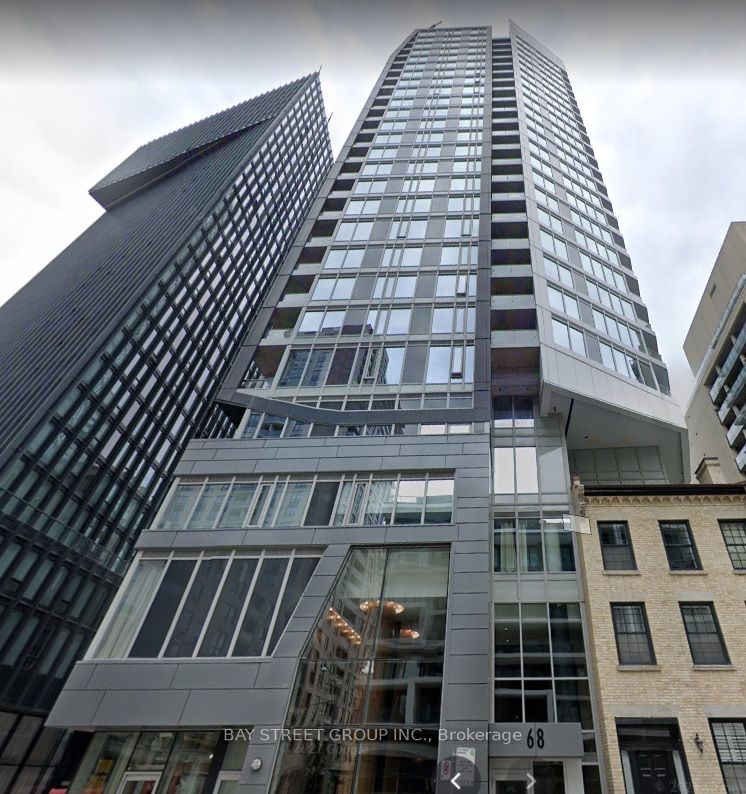$864,000
121 Prescott Avenue, Toronto W03, ON M6N 3G8
Property Description
Property type
Condo Apartment
Lot size
N/A
Style
Loft
Approx. Area
900-999 Sqft
Room Information
| Room Type | Dimension (length x width) | Features | Level |
|---|---|---|---|
| Kitchen | 4.07 x 4.05 m | N/A | Main |
| Living Room | 3.75 x 4.1 m | N/A | Main |
| Primary Bedroom | 3.7 x 4.3 m | N/A | Main |
About 121 Prescott Avenue
Spacious and stylish ground-floor condo loft offering approximately 900-999 square feet of living space. This unique unit features one generously sized bedroom. The open-concept layout includes a kitchen, a full washroom, and large windows that provide plenty of natural light. With soaring ceilings and a functional design, this loft delivers comfort and character. One dedicated parking spot is included for your convenience. Ideal for professionals, couples, or anyone looking for an urban lifestyle with a touch of loft-style charm. Sold "As Is Where IS" Condition.
Home Overview
Last updated
2 days ago
Virtual tour
None
Basement information
None
Building size
--
Status
In-Active
Property sub type
Condo Apartment
Maintenance fee
$626.68
Year built
--
Additional Details
Price Comparison
Location

Angela Yang
Sales Representative, ANCHOR NEW HOMES INC.
MORTGAGE INFO
ESTIMATED PAYMENT
Some information about this property - Prescott Avenue

Book a Showing
Tour this home with Angela
I agree to receive marketing and customer service calls and text messages from Condomonk. Consent is not a condition of purchase. Msg/data rates may apply. Msg frequency varies. Reply STOP to unsubscribe. Privacy Policy & Terms of Service.












