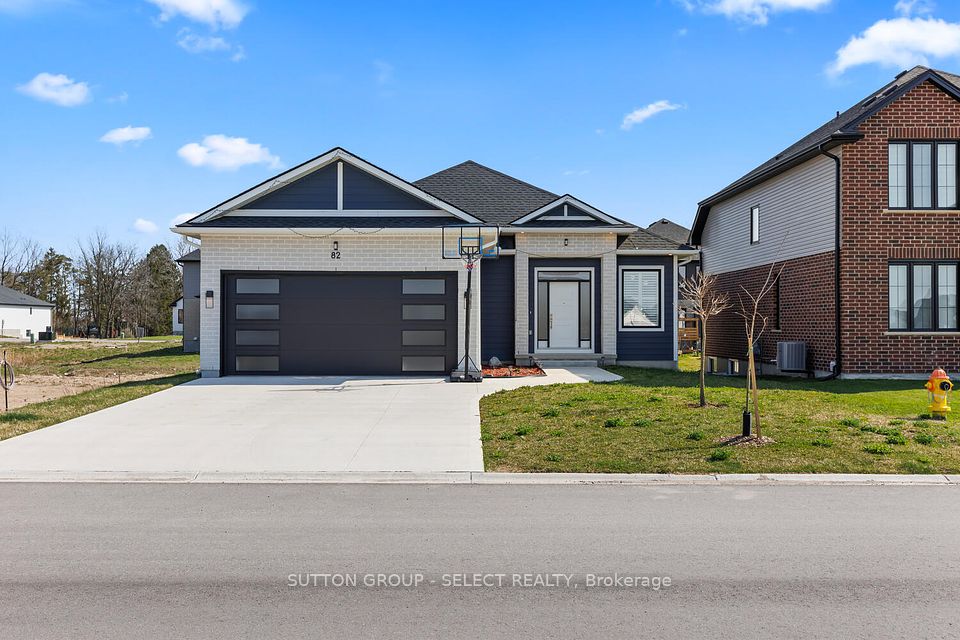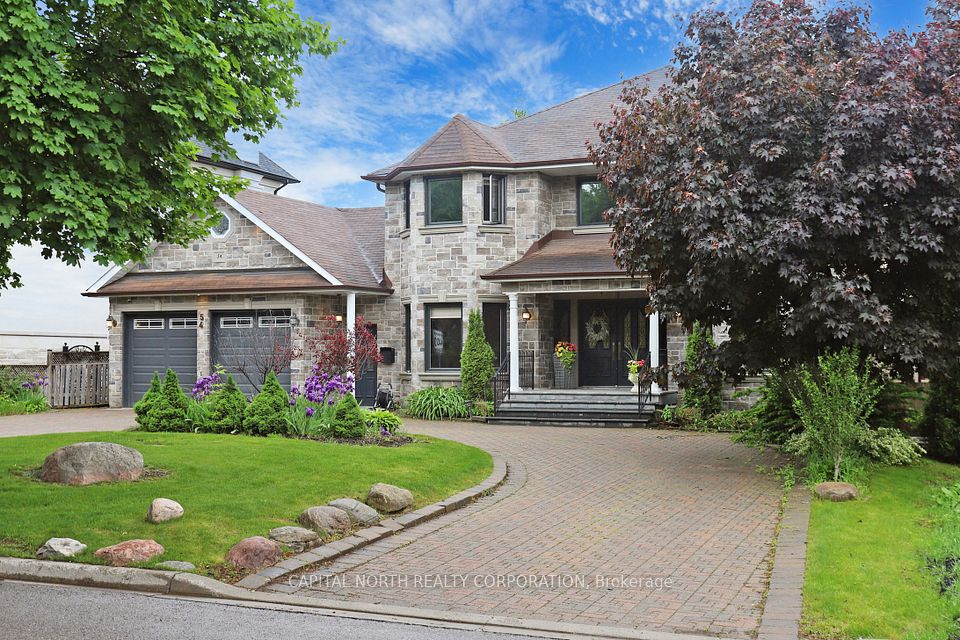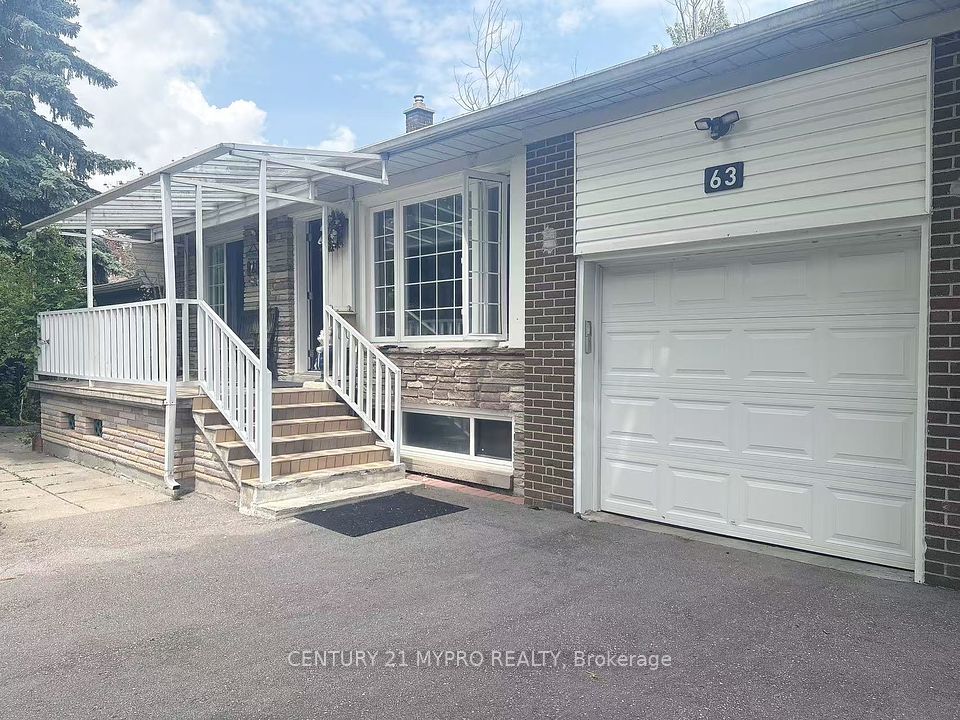$319,500
121 Whitmore Avenue, Sarnia, ON N7T 3T3
Property Description
Property type
Detached
Lot size
< .50
Style
Bungalow
Approx. Area
700-1100 Sqft
Room Information
| Room Type | Dimension (length x width) | Features | Level |
|---|---|---|---|
| Sunroom | 2.93 x 2.01 m | N/A | Main |
| Living Room | 3.65 x 3.51 m | N/A | Main |
| Kitchen | 3.54 x 3.08 m | N/A | Main |
| Primary Bedroom | 5.03 x 2.9 m | N/A | Main |
About 121 Whitmore Avenue
Welcome home to 121 Whitmore Ave! This adorable 2 bedroom,1 bath bungalow on a deep, fully fenced private lot is perfect for first-time Buyers, Downsizers or Investors. Enjoy year-round comfort in the 4-season front sunroom, plus an incredible tandem garage with water, 220 service & drain as well as an attached outdoor sunroom with 12 foot ceiling that opens up for trailer or boat storage! Updates include new vinyl flooring ('24), furnace, A/C/heat pump('23) and owned hot water tank ('22). The spacious primary bedroom is conveniently located next to the 4-piece bath and bright eat-in kitchen. The basement has been professionally waterproofed and insulated, roughed in for a 2nd bath, and is ready to finish, which is ideal for a large family room & 3rd bedroom, or a potential granny suite/rental unit. The handy mudroom off the back entrance is great for kids, pets, and extra storage or private entrance to the lower level.
Home Overview
Last updated
1 day ago
Virtual tour
None
Basement information
Full, Unfinished
Building size
--
Status
In-Active
Property sub type
Detached
Maintenance fee
$N/A
Year built
2024
Additional Details
Price Comparison
Location

Angela Yang
Sales Representative, ANCHOR NEW HOMES INC.
MORTGAGE INFO
ESTIMATED PAYMENT
Some information about this property - Whitmore Avenue

Book a Showing
Tour this home with Angela
I agree to receive marketing and customer service calls and text messages from Condomonk. Consent is not a condition of purchase. Msg/data rates may apply. Msg frequency varies. Reply STOP to unsubscribe. Privacy Policy & Terms of Service.












