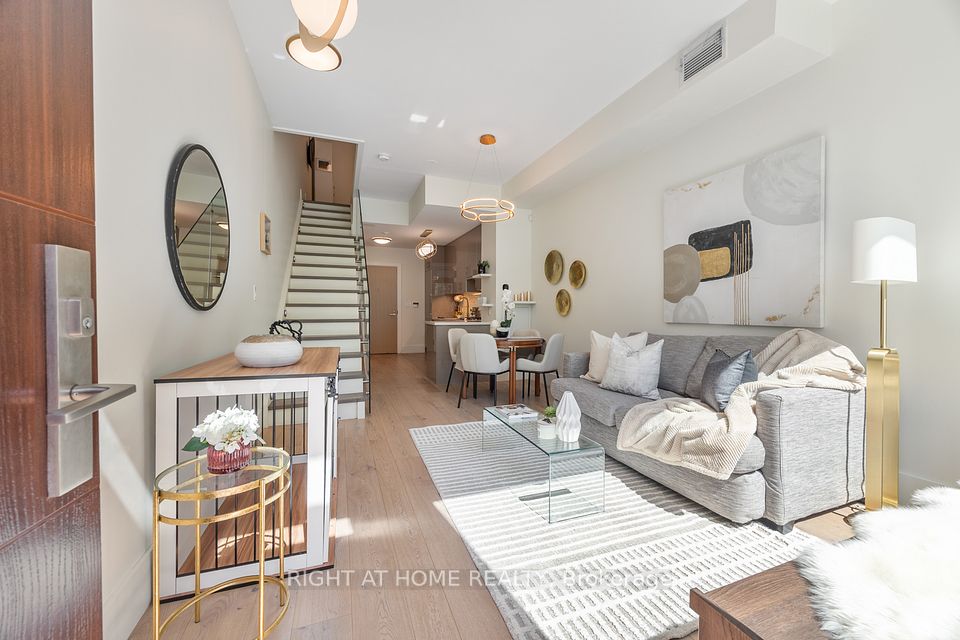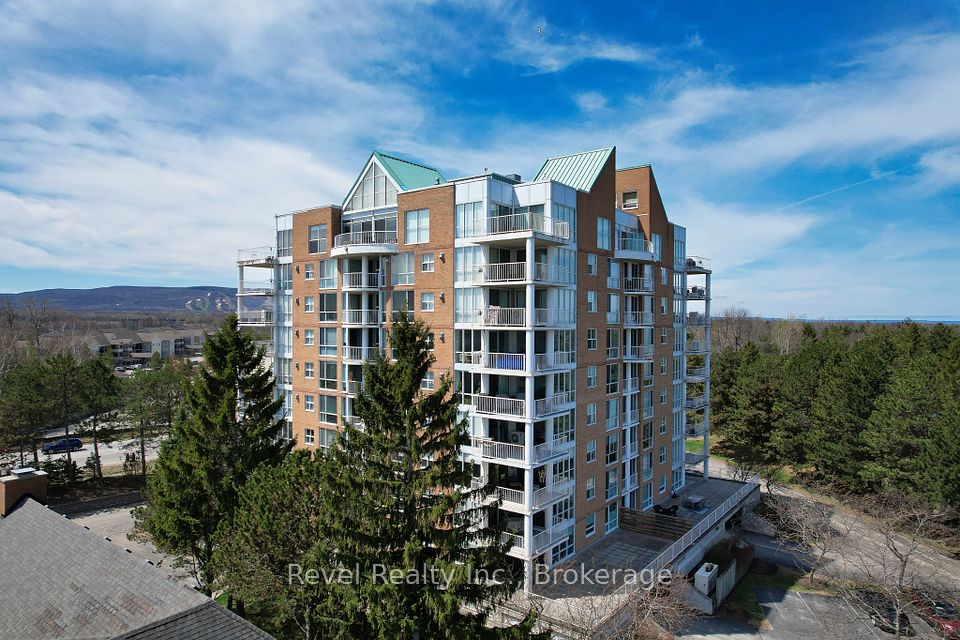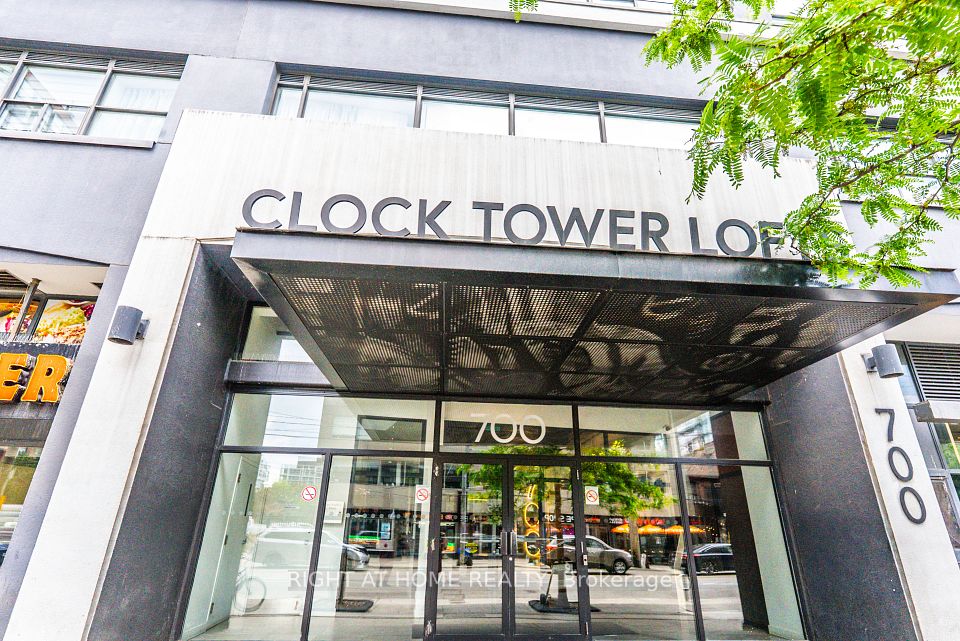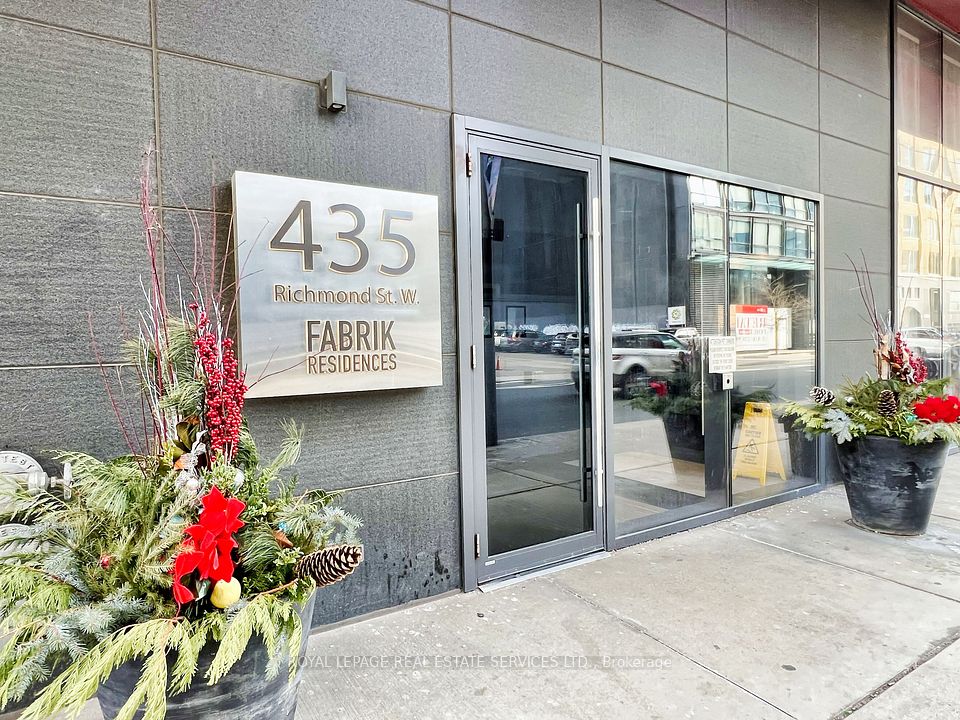$519,000
1215 Bayly Street, Pickering, ON L1W 1L7
Property Description
Property type
Condo Apartment
Lot size
N/A
Style
Apartment
Approx. Area
600-699 Sqft
Room Information
| Room Type | Dimension (length x width) | Features | Level |
|---|---|---|---|
| Primary Bedroom | 3.04 x 3.73 m | N/A | Main |
| Kitchen | 3.15 x 3.07 m | N/A | Main |
| Living Room | 3.15 x 3.77 m | N/A | Main |
| Bedroom 2 | 2.77 x 2.43 m | N/A | Main |
About 1215 Bayly Street
The best 1+1 floorplan at San Fransisco by the Bay! Come and see this generously sized 659 sq.ft. bright and airy South-facing 1+1 condo that easily functions as a two bedroom. The unit has brand new flooring installed throughout and is freshly painted. Pickering has been named one of the fastest developing regions in GTA, this unit offers great value and a great investment opportunity. The building offers full amenities: 24hr security, gym, indoor pool, steam room, hot tub, sunbathing area, yoga room, large kitchen/dining/meeting room, and a party room. The building is conveniently located along HWY 401 and is steps away from the Pickering GO terminal, shopping, restaurants, and a stunning waterfront which includes a beach, park, marina, waterfront restaurants and a nautical village. The owned parking spot is conveniently located next to the elevator bay.
Home Overview
Last updated
Jun 30
Virtual tour
None
Basement information
None
Building size
--
Status
In-Active
Property sub type
Condo Apartment
Maintenance fee
$581.4
Year built
2025
Additional Details
Price Comparison
Location

Angela Yang
Sales Representative, ANCHOR NEW HOMES INC.
MORTGAGE INFO
ESTIMATED PAYMENT
Some information about this property - Bayly Street

Book a Showing
Tour this home with Angela
I agree to receive marketing and customer service calls and text messages from Condomonk. Consent is not a condition of purchase. Msg/data rates may apply. Msg frequency varies. Reply STOP to unsubscribe. Privacy Policy & Terms of Service.












