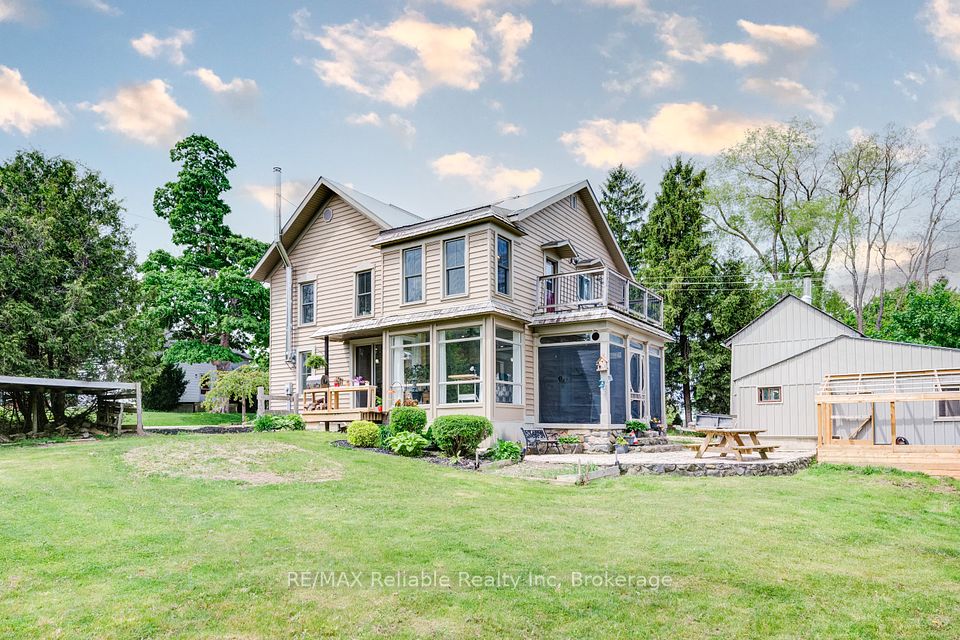$549,900
1215 Johnson Street, Kingston, ON K7M 2P1
Property Description
Property type
Detached
Lot size
< .50
Style
Sidesplit 4
Approx. Area
1100-1500 Sqft
Room Information
| Room Type | Dimension (length x width) | Features | Level |
|---|---|---|---|
| Kitchen | 3.81 x 2.95 m | N/A | Main |
| Living Room | 6.43 x 4.08 m | N/A | Main |
| Office | 2.16 x 2.95 m | N/A | Main |
| Bathroom | 2.16 x 2.16 m | 4 Pc Bath | Upper |
About 1215 Johnson Street
Here lies a property brimming with potential! Welcome to 1215 Johnson Street where families or investors can enjoy this fantastic, versatile home ideally located near St. Lawrence College, Queens, KGH and Lake Ontario! This all brick side split offers a bright, open, carpet free main level with hardwood floors throughout. Spacious is the consistent theme with all 5 bedrooms, a kitchen with generous cabinet space, 2 full bathrooms, and a fully finished lower level with 2 additional flex rooms and rec room. Your private backyard offers plenty of space to entertain along with a separate entrance. Pride of ownership is evident and the updates are plentiful including brand new central air, windows (2018), gas furnace (2017), attic insulation (2017) and roof shingles (2016). Excellent value in a great location!
Home Overview
Last updated
2 days ago
Virtual tour
None
Basement information
Finished
Building size
--
Status
In-Active
Property sub type
Detached
Maintenance fee
$N/A
Year built
--
Additional Details
Price Comparison
Location

Angela Yang
Sales Representative, ANCHOR NEW HOMES INC.
MORTGAGE INFO
ESTIMATED PAYMENT
Some information about this property - Johnson Street

Book a Showing
Tour this home with Angela
I agree to receive marketing and customer service calls and text messages from Condomonk. Consent is not a condition of purchase. Msg/data rates may apply. Msg frequency varies. Reply STOP to unsubscribe. Privacy Policy & Terms of Service.












