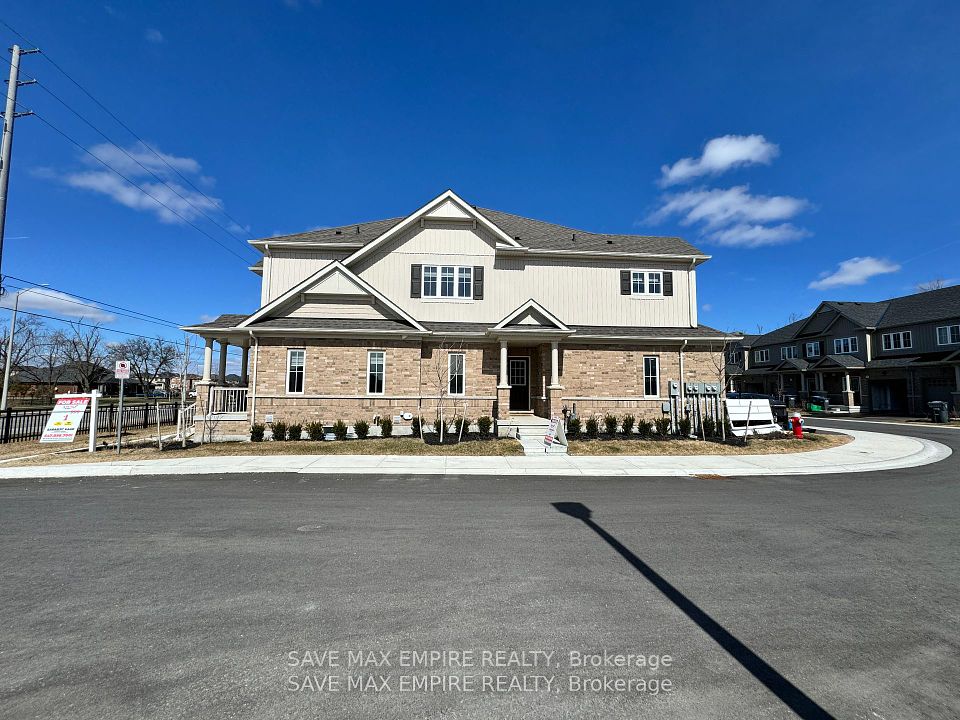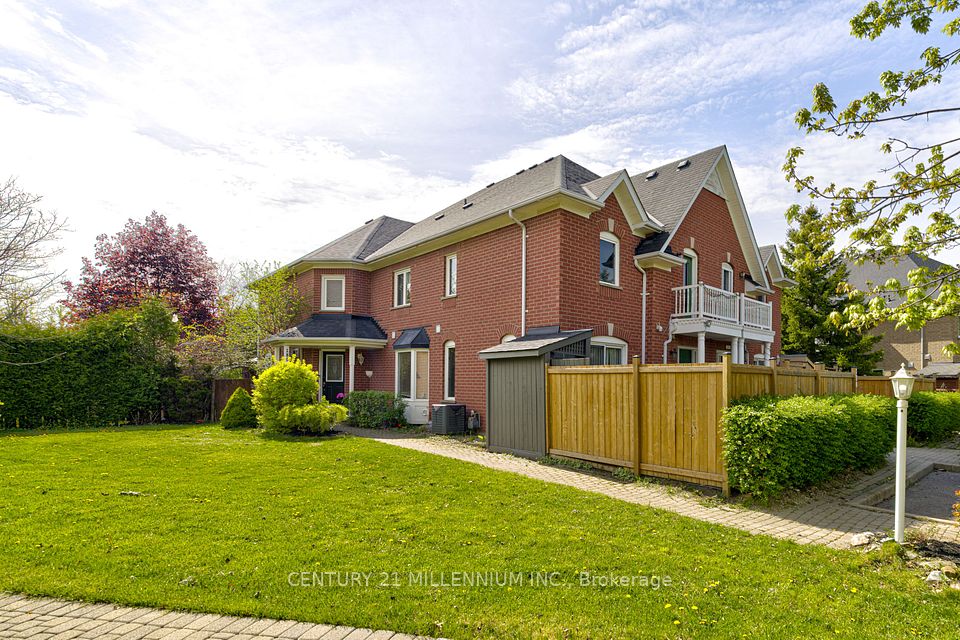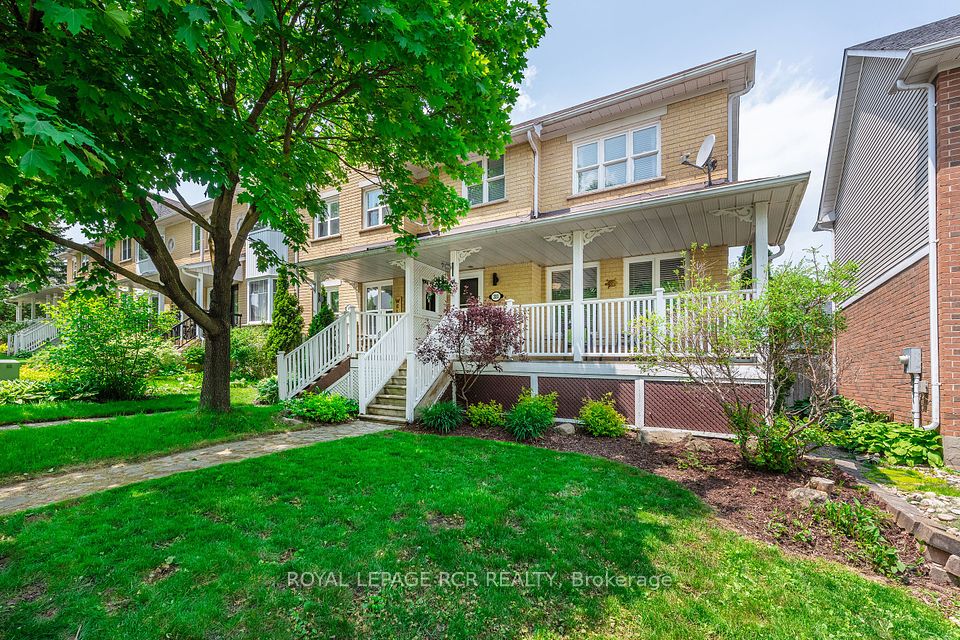$719,999
122 Clark Street, Shelburne, ON L9V 3W9
Property Description
Property type
Att/Row/Townhouse
Lot size
< .50
Style
2-Storey
Approx. Area
1500-2000 Sqft
Room Information
| Room Type | Dimension (length x width) | Features | Level |
|---|---|---|---|
| Living Room | 3.65 x 6.09 m | Hardwood Floor, Pot Lights, Overlooks Frontyard | Main |
| Kitchen | 2.89 x 4.41 m | Hardwood Floor, Granite Counters, Backsplash | Main |
| Breakfast | 3.74 x 4.41 m | Hardwood Floor, Pot Lights, Breakfast Area | Main |
| Dining Room | 3.65 x 6.09 m | Hardwood Floor, Pot Lights, Overlooks Frontyard | Main |
About 122 Clark Street
A Rare Opportunity to Own a Stunning, Sun-Filled Freehold Townhome on a Huge Premium Corner Lot! Built in 2021, this beautifully maintained 1,727 Sq.Ft. home blends modern comfort with thoughtful design. Enjoy exceptional outdoor space, perfect for summer gatherings, kids play, or future landscaping ideas. The oversized main floor living room provides a warm and inviting space for both everyday living and entertaining.The rare extra-large driveway comfortably fits at least 5 vehicles ideal. Inside, you'll find a chefs dream kitchen featuring a spacious center island, granite countertops, breakfast area, separate kitchen area and sleek open-concept layout. Upgraded hardwood floors, a stained oak staircase, and luxurious washrooms elevate the homes overall charm.Generously sized bedrooms, including a spacious primary suite with ensuite bath, offer comfort and privacy for the whole family. Large windows throughout flood the home with natural light. Conveniently located near top-rated schools, shopping, parks, and all major amenities. Move-in ready and shows like new this is one you dont want to miss!
Home Overview
Last updated
8 hours ago
Virtual tour
None
Basement information
Unfinished
Building size
--
Status
In-Active
Property sub type
Att/Row/Townhouse
Maintenance fee
$N/A
Year built
--
Additional Details
Price Comparison
Location

Angela Yang
Sales Representative, ANCHOR NEW HOMES INC.
MORTGAGE INFO
ESTIMATED PAYMENT
Some information about this property - Clark Street

Book a Showing
Tour this home with Angela
I agree to receive marketing and customer service calls and text messages from Condomonk. Consent is not a condition of purchase. Msg/data rates may apply. Msg frequency varies. Reply STOP to unsubscribe. Privacy Policy & Terms of Service.












