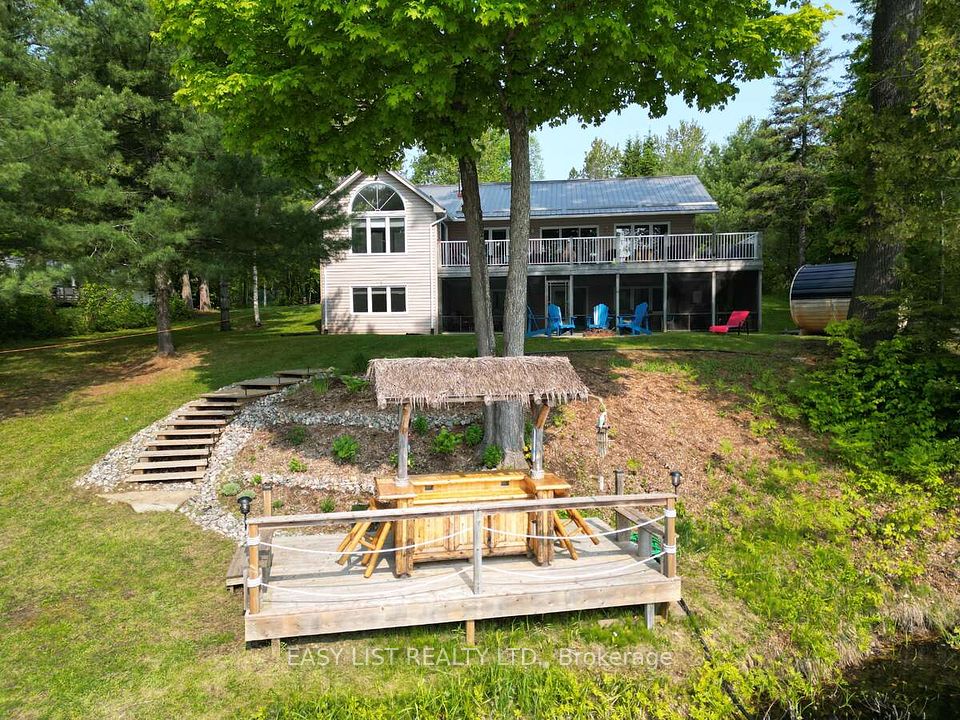$1,199,000
122 Fenelon Drive, Kawartha Lakes, ON K0M 1G0
Property Description
Property type
Detached
Lot size
< .50
Style
2-Storey
Approx. Area
2000-2500 Sqft
Room Information
| Room Type | Dimension (length x width) | Features | Level |
|---|---|---|---|
| Living Room | 7.13 x 3.93 m | Overlook Water, Large Window, Wood Stove | Main |
| Dining Room | 3.72 x 2.72 m | Ceramic Floor, W/O To Deck, Overlooks Living | Main |
| Kitchen | 5 x 3.12 m | Breakfast Bar, Quartz Counter, Renovated | Main |
| Bedroom | 4.15 x 4.05 m | Bay Window, Ceiling Fan(s), Overlooks Frontyard | Main |
About 122 Fenelon Drive
Welcome to 122 Fenelon Drive. This beautiful 2 storey 4 bedroom home (could be 5 again) with 2 fully renovated bathrooms boasts over 2500 sq ft of living space with endless family fun. Large bright gourmet kitchen, spacious living room with gorgeous fireplace, main floor guest room, large covered breezeway leading to garage, exercise room and backyard. The backyard is where the fun happens. Full boathouse to store all the water toys, large docks to lounge by the water, and oh yes lets not forget the saltwater pool! Whether you enjoy swimming, kayaking, boating or fishing, 122 Fenelon Drive has it all for you, all neatly wrapped in an all brick home with maintenance free metal roof. You will love the curb appeal. Has also made a great rental over the years!
Home Overview
Last updated
4 hours ago
Virtual tour
None
Basement information
Crawl Space
Building size
--
Status
In-Active
Property sub type
Detached
Maintenance fee
$N/A
Year built
--
Additional Details
Price Comparison
Location

Angela Yang
Sales Representative, ANCHOR NEW HOMES INC.
MORTGAGE INFO
ESTIMATED PAYMENT
Some information about this property - Fenelon Drive

Book a Showing
Tour this home with Angela
I agree to receive marketing and customer service calls and text messages from Condomonk. Consent is not a condition of purchase. Msg/data rates may apply. Msg frequency varies. Reply STOP to unsubscribe. Privacy Policy & Terms of Service.












