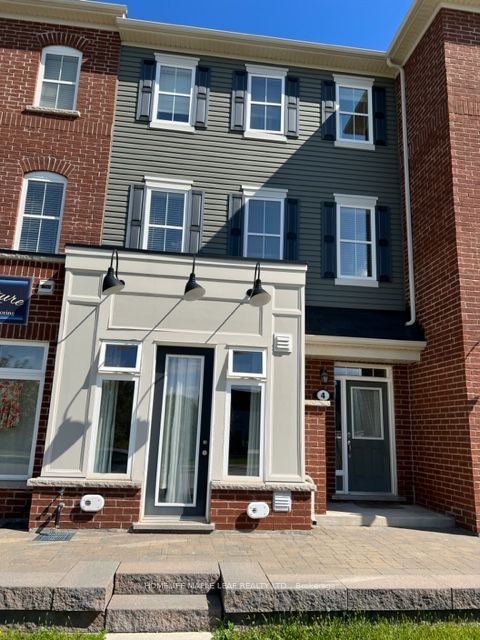$3,200
1222 Rose Way, Milton, ON L9E 1P1
Property Description
Property type
Att/Row/Townhouse
Lot size
N/A
Style
3-Storey
Approx. Area
2000-2500 Sqft
Room Information
| Room Type | Dimension (length x width) | Features | Level |
|---|---|---|---|
| Bedroom | 3.13 x 2.83 m | Laminate, 3 Pc Ensuite, Closet | Flat |
| Kitchen | 2.25 x 4.15 m | Ceramic Floor, Stainless Steel Appl, Quartz Counter | Second |
| Dining Room | 3.47 x 4.15 m | Laminate, Window, Combined w/Kitchen | Second |
| Family Room | 5.79 x 3.66 m | Laminate, Window | Second |
About 1222 Rose Way
Mattamy Rear Lane townhome with Double Car Garage . This one of he biggest Model Feature approx 2100 SQFT , 3 bedroom + Additional Home office or (possible 4th bedroom on main floor with ensuite washroom). This energy star certified home offers a bright open space , 9ft ceilings on the Main & second floor along with laminate flooring. Main floor laundry , inside garage entry . Located In Milton's Newer Neighborhood Close To Schools , Parks , Public Transportation.
Home Overview
Last updated
6 hours ago
Virtual tour
None
Basement information
None
Building size
--
Status
In-Active
Property sub type
Att/Row/Townhouse
Maintenance fee
$N/A
Year built
--
Additional Details
Location

Angela Yang
Sales Representative, ANCHOR NEW HOMES INC.
Some information about this property - Rose Way

Book a Showing
Tour this home with Angela
I agree to receive marketing and customer service calls and text messages from Condomonk. Consent is not a condition of purchase. Msg/data rates may apply. Msg frequency varies. Reply STOP to unsubscribe. Privacy Policy & Terms of Service.






