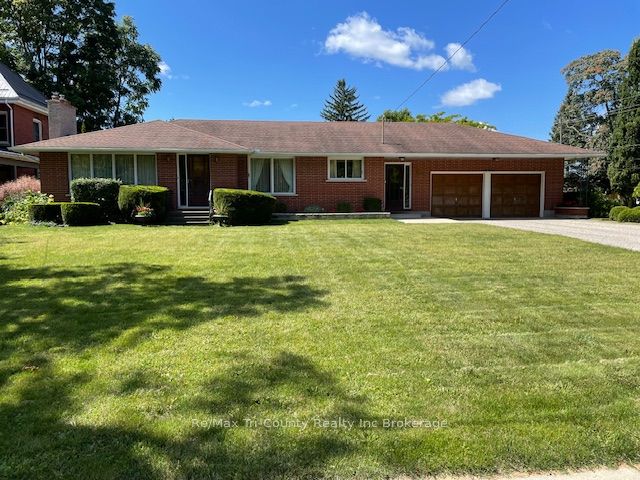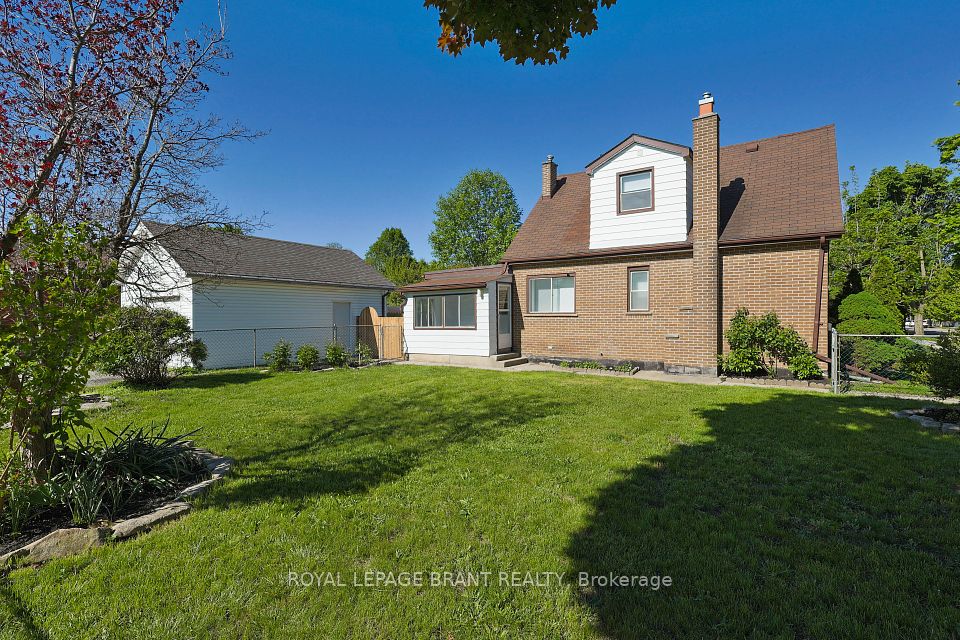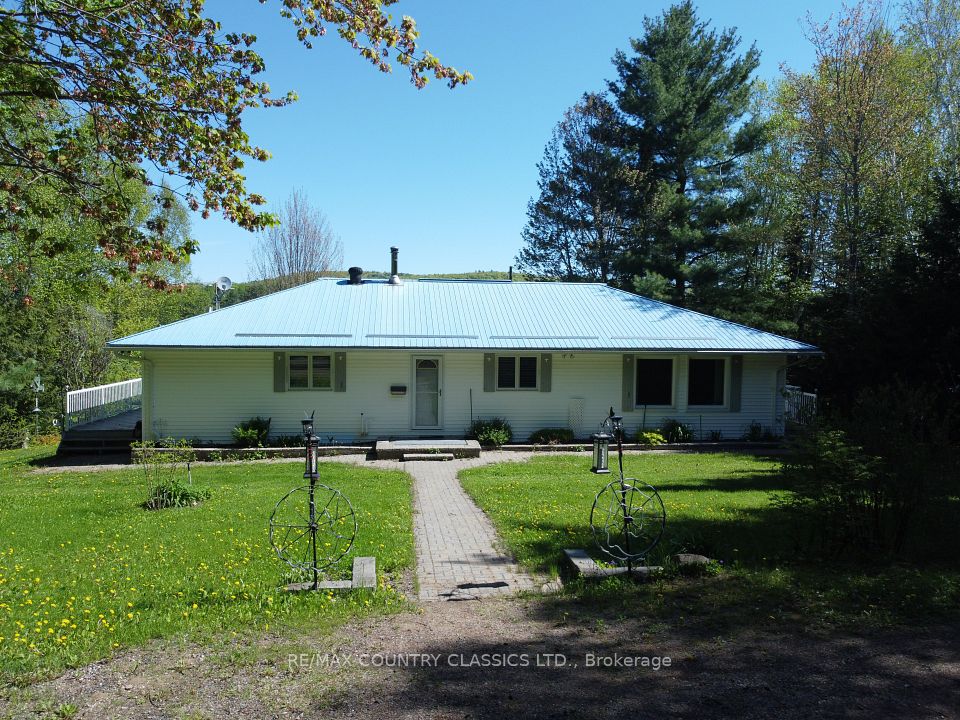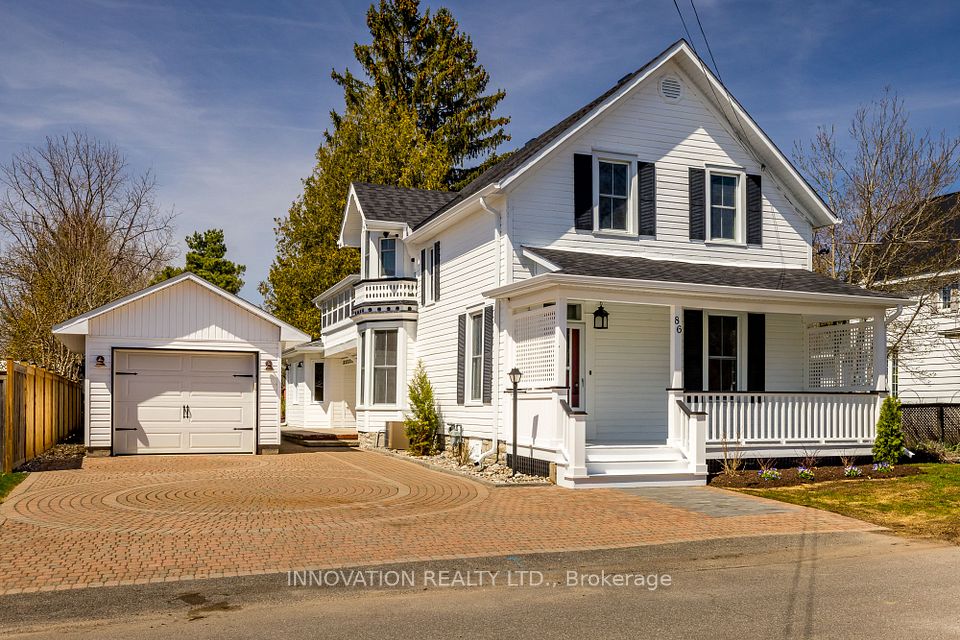$760,000
1229 Sherwood Frst Road, Bracebridge, ON P1L 1X3
Property Description
Property type
Detached
Lot size
N/A
Style
Bungalow
Approx. Area
700-1100 Sqft
Room Information
| Room Type | Dimension (length x width) | Features | Level |
|---|---|---|---|
| Kitchen | 4.78 x 2.72 m | N/A | Main |
| Dining Room | 4.88 x 2.72 m | N/A | Main |
| Living Room | 3.94 x 4.57 m | N/A | Main |
| Bedroom | 3.96 x 3.35 m | N/A | Main |
About 1229 Sherwood Frst Road
Discover this charming 3-bedroom, 1-bathroom home nestled along the beautiful Muskoka River. Thoughtfully updated with new matching window coverings throughout, it features a modern kitchen, refreshed bedrooms, and a renovated bathroom. Enjoy year-round comfort with a propane fireplace in the main living area and a walkout deck perfect for taking in the serene water views. Outdoor living shines with a new hot tub, fire-pit, and a dock that stays in place all year for effortless waterfront access. A 16' x 20' detached garage with matching vinyl siding and a durable metal roof provides excellent storage or workspace. Water quality is a priority with a sediment, carbon, and UV filtration system, ensuring clean and fresh water. A true four-season retreat, this property blends modern comforts with natural beauty. don't miss this opportunity to own a piece of Muskoka's stunning landscape!
Home Overview
Last updated
Jul 1
Virtual tour
None
Basement information
Partial Basement, Unfinished
Building size
--
Status
In-Active
Property sub type
Detached
Maintenance fee
$N/A
Year built
2025
Additional Details
Price Comparison
Location

Angela Yang
Sales Representative, ANCHOR NEW HOMES INC.
MORTGAGE INFO
ESTIMATED PAYMENT
Some information about this property - Sherwood Frst Road

Book a Showing
Tour this home with Angela
I agree to receive marketing and customer service calls and text messages from Condomonk. Consent is not a condition of purchase. Msg/data rates may apply. Msg frequency varies. Reply STOP to unsubscribe. Privacy Policy & Terms of Service.












