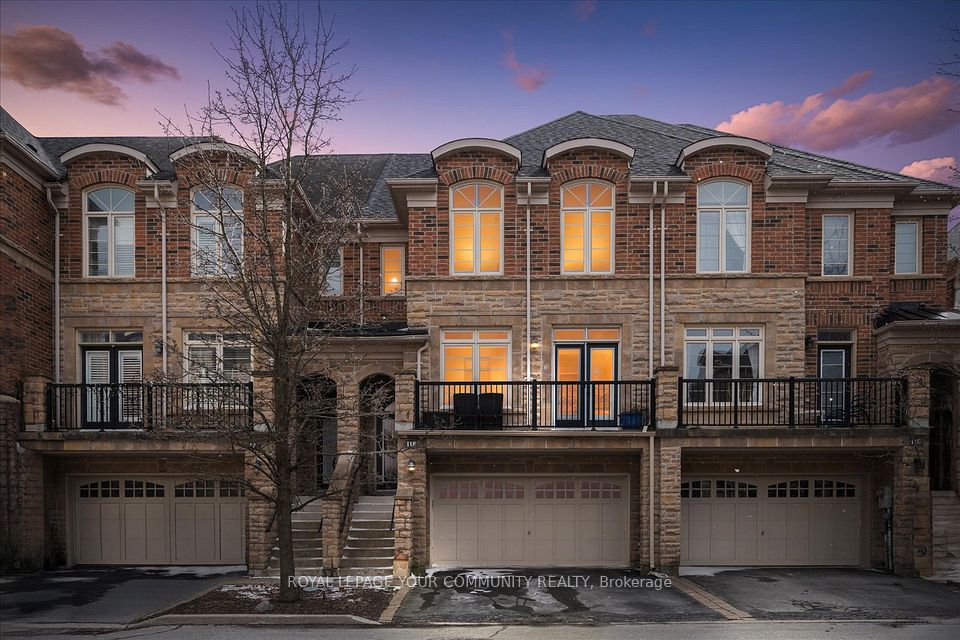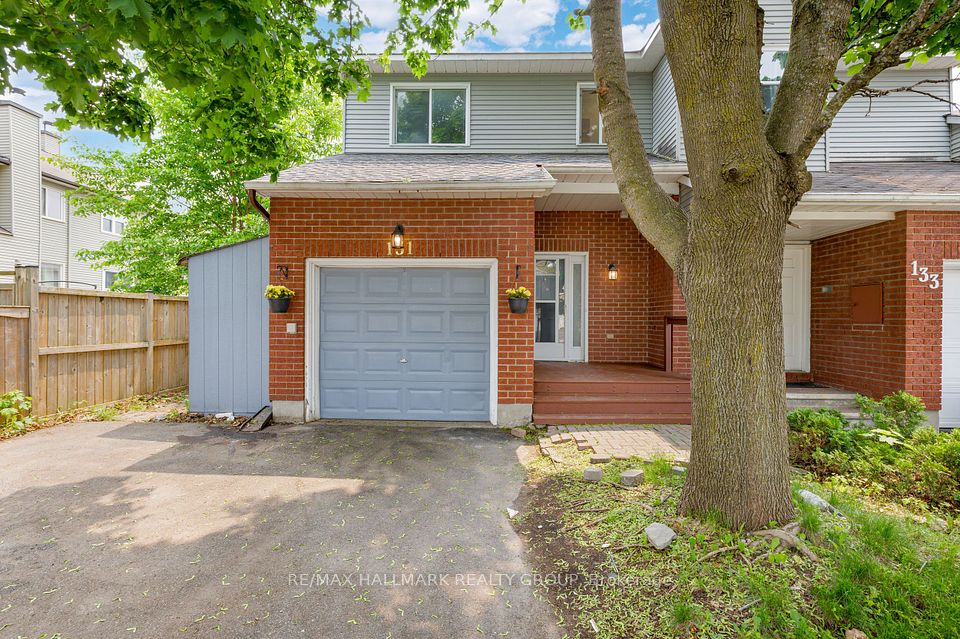$999,000
123 Granville Crescent, Haldimand, ON N3W 0J8
Property Description
Property type
Att/Row/Townhouse
Lot size
N/A
Style
2-Storey
Approx. Area
1500-2000 Sqft
Room Information
| Room Type | Dimension (length x width) | Features | Level |
|---|---|---|---|
| Great Room | 6.71 x 3.23 m | Hardwood Floor | Main |
| Kitchen | 2.68 x 2.74 m | Tile Floor | Main |
| Breakfast | 2.68 x 2.32 m | Tile Floor, Stainless Steel Appl | Main |
| Primary Bedroom | 4.02 x 4.45 m | Broadloom, 4 Pc Ensuite, Walk-In Closet(s) | Second |
About 123 Granville Crescent
Experience Luxury Living in the Heart of Caledonia! Step into this beautifully upgraded 3-bedroom, 2.5-bathroom townhouse offering approximately 1,625 sq ft of elegant living space. This stunning 2-storey home features an open-concept main floor with a modern kitchen, spacious dining area, and bright living roomperfect for both everyday living and entertaining. The primary suite boasts a walk-in closet and a luxurious 4-piece ensuite. Two additional generously sized bedrooms and a second walk-in closet provide ample space for family or guests. Located in a charming, fast-growing community with a true small-town feel, this home is just 1520 minutes from a major city and Hamilton International Airport, and only 10 minutes to Costco and other shopping conveniences. Dont miss your chance to own this stylish, move-in-ready home. Your new home awaits book your showing today!
Home Overview
Last updated
Jun 23
Virtual tour
None
Basement information
Unfinished
Building size
--
Status
In-Active
Property sub type
Att/Row/Townhouse
Maintenance fee
$N/A
Year built
--
Additional Details
Price Comparison
Location

Angela Yang
Sales Representative, ANCHOR NEW HOMES INC.
MORTGAGE INFO
ESTIMATED PAYMENT
Some information about this property - Granville Crescent

Book a Showing
Tour this home with Angela
I agree to receive marketing and customer service calls and text messages from Condomonk. Consent is not a condition of purchase. Msg/data rates may apply. Msg frequency varies. Reply STOP to unsubscribe. Privacy Policy & Terms of Service.












