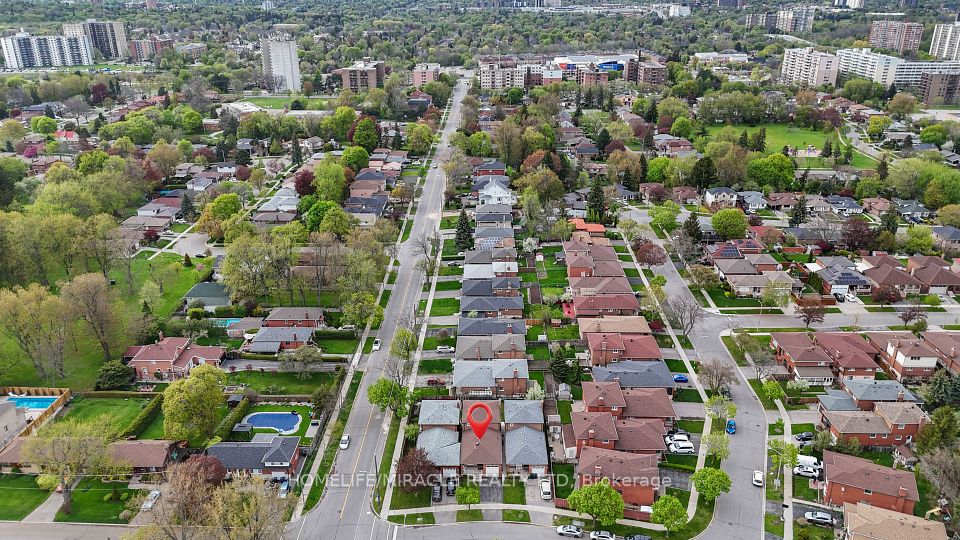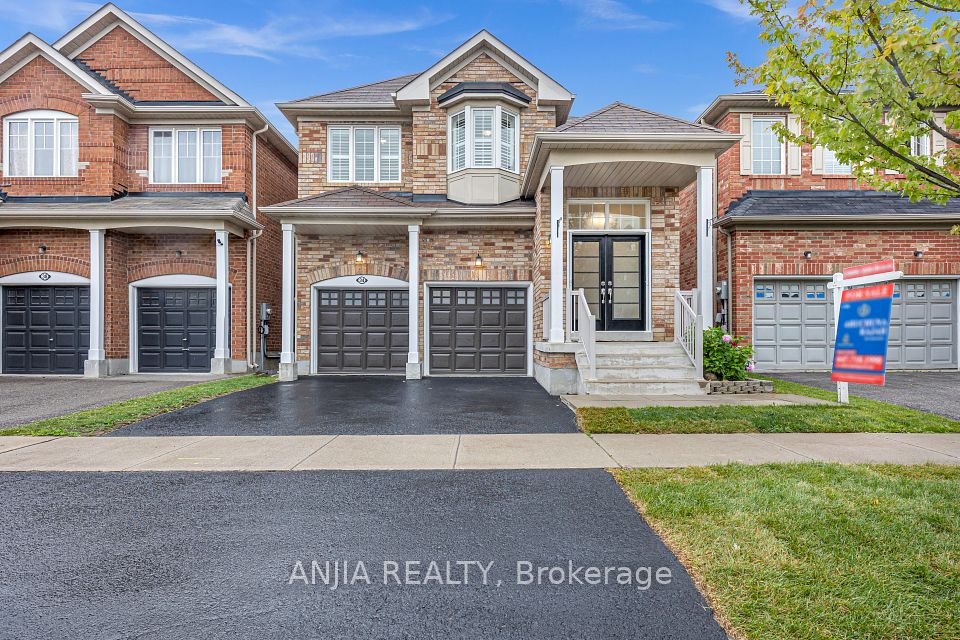$1,199,000
Last price change 6 days ago
123 Mondial Crescent, East Gwillimbury, ON L9N 0S1
Property Description
Property type
Detached
Lot size
N/A
Style
2-Storey
Approx. Area
2000-2500 Sqft
Room Information
| Room Type | Dimension (length x width) | Features | Level |
|---|---|---|---|
| Bedroom 2 | 4.85 x 2.88 m | Double Closet, Broadloom, Ensuite Bath | Second |
| Bedroom 3 | 3.7 x 3.05 m | Large Window, Broadloom, Ensuite Bath | Second |
| Bedroom 4 | 3.03 x 3.02 m | 4 Pc Ensuite, Double Closet, Broadloom | Second |
| Kitchen | 2.51 x 4.25 m | Stainless Steel Appl, Granite Counters, Centre Island | Main |
About 123 Mondial Crescent
Executive Living At Its Finest In Queensville's Premier Master-Planned Neighbourhood! This Stunning 4 Bedroom (2,461 Sq Ft) Home Offers Functionality And Luxury With Its Bright And Open Layout Featuring 9Ft Ceilings, Formal Dining Area, And Large Upgraded Eat-In Kitchen With Granite Counters, Centre Island, And Modern Backsplash, With Walk-Out To Deck. Large Living Room With Modern Gas Fireplace, Pot Lights, And Huge Bay Window. 2nd Floor Showcases Spacious Primary Bedroom With Large Walk-In Closet, And Luxurious 5 Piece Ensuite. The Remaining Three Bedrooms Offer Ample Storage And Ensuite Access Including A Private Bath For Bedroom 4 And Jack-and-Jill Shared By Bedrooms 2 and 3. Creativity Awaits In The Unfinished Basement With Bathroom Rough-In, Cold Storage, And Upgraded 8Ft Sliding Doors Leading To A Fully Fenced Landscaped Yard With Custom Stone Patio And Large Shed. Located Close To The Soon To Be Open Health And Active Living Plaza, Schools, Parks, Shopping, and More! You Don't Want To Miss This!
Home Overview
Last updated
6 days ago
Virtual tour
None
Basement information
Full, Walk-Out
Building size
--
Status
In-Active
Property sub type
Detached
Maintenance fee
$N/A
Year built
2024
Additional Details
Price Comparison
Location

Angela Yang
Sales Representative, ANCHOR NEW HOMES INC.
MORTGAGE INFO
ESTIMATED PAYMENT
Some information about this property - Mondial Crescent

Book a Showing
Tour this home with Angela
I agree to receive marketing and customer service calls and text messages from Condomonk. Consent is not a condition of purchase. Msg/data rates may apply. Msg frequency varies. Reply STOP to unsubscribe. Privacy Policy & Terms of Service.












