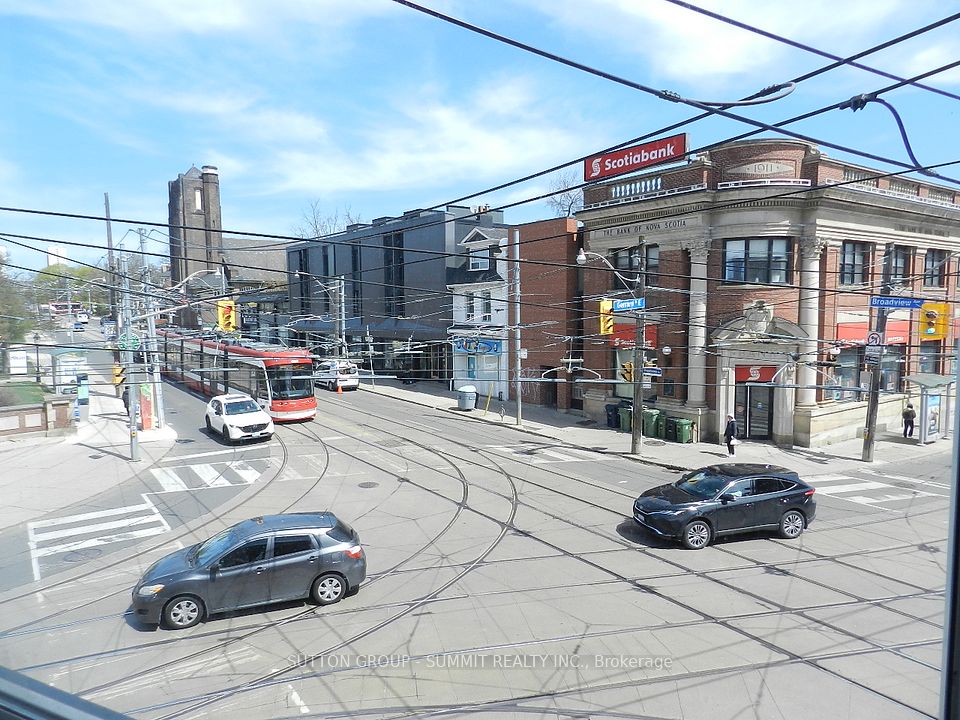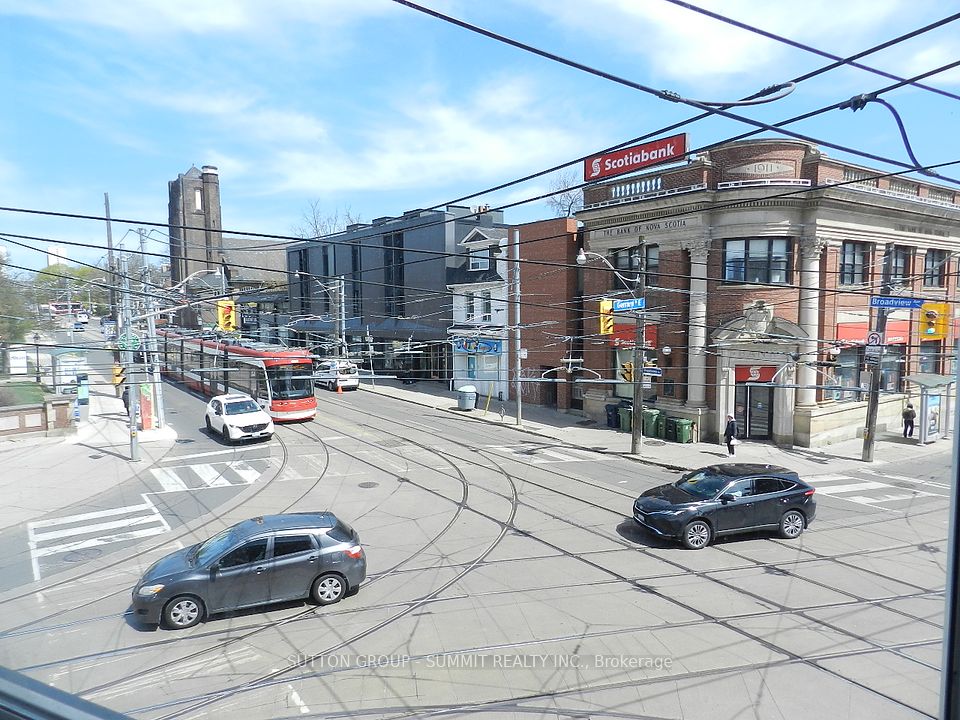$3,390
123 Nahanni Drive, Richmond Hill, ON L4B 4L5
Property Description
Property type
Att/Row/Townhouse
Lot size
N/A
Style
2-Storey
Approx. Area
1500-2000 Sqft
Room Information
| Room Type | Dimension (length x width) | Features | Level |
|---|---|---|---|
| Living Room | 4.96 x 3.2 m | Hardwood Floor, Combined w/Dining, Marble Fireplace | Main |
| Dining Room | 4.96 x 3.2 m | Hardwood Floor, Combined w/Living | Main |
| Kitchen | 3.15 x 2.72 m | Ceramic Floor, Backsplash | Main |
| Breakfast | 2.7 x 2.84 m | Ceramic Floor, W/O To Patio | Main |
About 123 Nahanni Drive
New Painting! New countertop in kitchen! Great and convenient location, Walking distance to YRI/VIVA Bus Stops, Go Stations, Parks, Schools, Restaurant, Library, Communication Centre And Shopping Malls.Reputable and high-ranking schools. Stunning over 1600 Sq Ft 3-Bedrooms home with all rooms spotless and bright. Great layout. Large spacious Prime barm with 4PC Ensuite and separate his or hers walk-in closets. Ceramic glass cooktop (2024), water heater (2021), high efficiency furnace and CAC. No sidewalk. **EXTRAS** Fridge, Dishwasher, Flat Top Stove, Washer/Dryer, High Efficiency A/C and Furnace. All Electric Light Fixtures, All Window Coverings.
Home Overview
Last updated
7 hours ago
Virtual tour
None
Basement information
Full, Unfinished
Building size
--
Status
In-Active
Property sub type
Att/Row/Townhouse
Maintenance fee
$N/A
Year built
--
Additional Details
Location

Angela Yang
Sales Representative, ANCHOR NEW HOMES INC.
Some information about this property - Nahanni Drive

Book a Showing
Tour this home with Angela
I agree to receive marketing and customer service calls and text messages from Condomonk. Consent is not a condition of purchase. Msg/data rates may apply. Msg frequency varies. Reply STOP to unsubscribe. Privacy Policy & Terms of Service.












