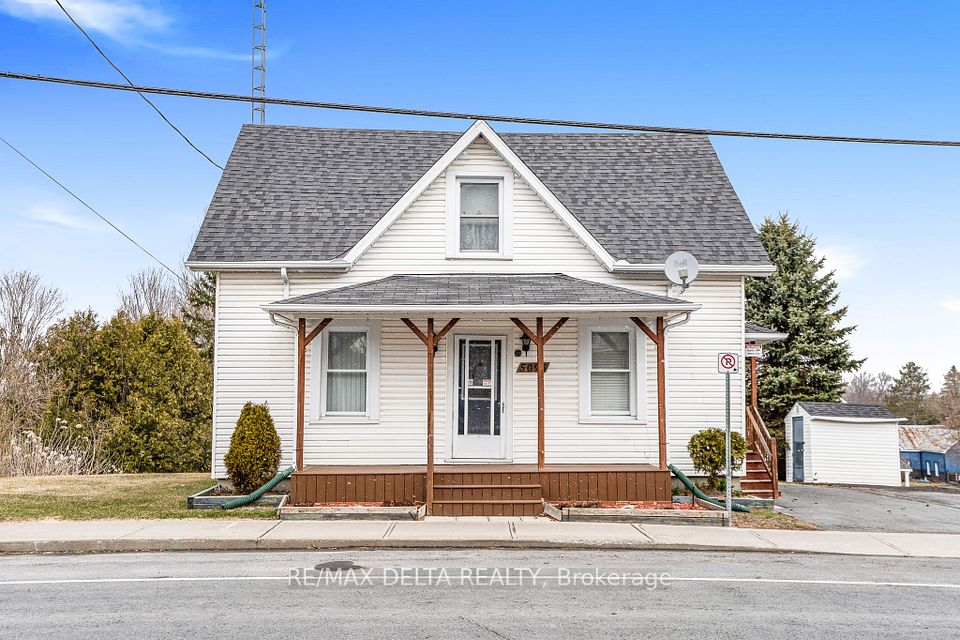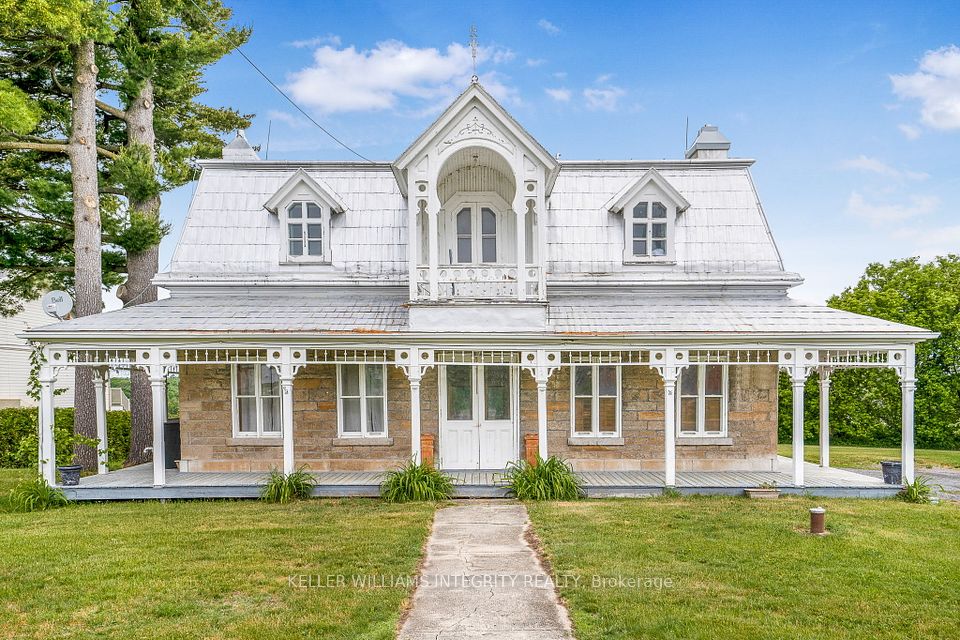$8,200
124 Glen Road, Toronto C09, ON M4W 2W2
Property Description
Property type
Detached
Lot size
N/A
Style
3-Storey
Approx. Area
3000-3500 Sqft
Room Information
| Room Type | Dimension (length x width) | Features | Level |
|---|---|---|---|
| Foyer | 3.61 x 2.29 m | Closet, Stained Glass, Marble Floor | Main |
| Living Room | 7.67 x 4.29 m | Formal Rm, Leaded Glass, Crown Moulding | Main |
| Dining Room | 4.06 x 3.68 m | Formal Rm, Wainscoting, Coffered Ceiling(s) | Main |
| Kitchen | 4.88 x 2.95 m | Renovated, Combined w/Family, Stainless Steel Appl | Main |
About 124 Glen Road
Very charming, spacious & elegant 3-storey, 5 bedroom detached family home in prime North Rosedale! Excellent family location walkable to parks, ravine, TTC, Summerhill Market & shops on Summerhill Avenue. Prime Whitney Public School district. A covered porch opens to a formal entrance foyer with a hall closet & stained glass windows. Double-wide opening to a grand formal living room (25' X 14') with ornamental fireplace & leaded glass windows overlooking front yard. Separate formal dining room with wainscoting & coffered ceiling. The renovated open concept kitchen features a separate breakfast area & separate family room with walk-out to a private patio garden. Main floor powder room. Hardwood flooring throughout the main floor. The second floor enjoys a large landing area with window seat nook, private primary bedroom retreat with 4pc ensuite & double closets, 2 additional bedrooms & 4-piece family bath. Second floor walk-in laundry room with stainless steel laundry sink. Great 3rd floor with huge landing perfect as an additional family room or office, 2 bedrooms & 4-piece bathroom. Partially finished basement provides excellent storage. Central air conditioning. This is a very comfortable and spacious family home!
Home Overview
Last updated
12 hours ago
Virtual tour
None
Basement information
Partially Finished, Partial Basement
Building size
--
Status
In-Active
Property sub type
Detached
Maintenance fee
$N/A
Year built
--
Additional Details
Location

Angela Yang
Sales Representative, ANCHOR NEW HOMES INC.
Some information about this property - Glen Road

Book a Showing
Tour this home with Angela
I agree to receive marketing and customer service calls and text messages from Condomonk. Consent is not a condition of purchase. Msg/data rates may apply. Msg frequency varies. Reply STOP to unsubscribe. Privacy Policy & Terms of Service.












