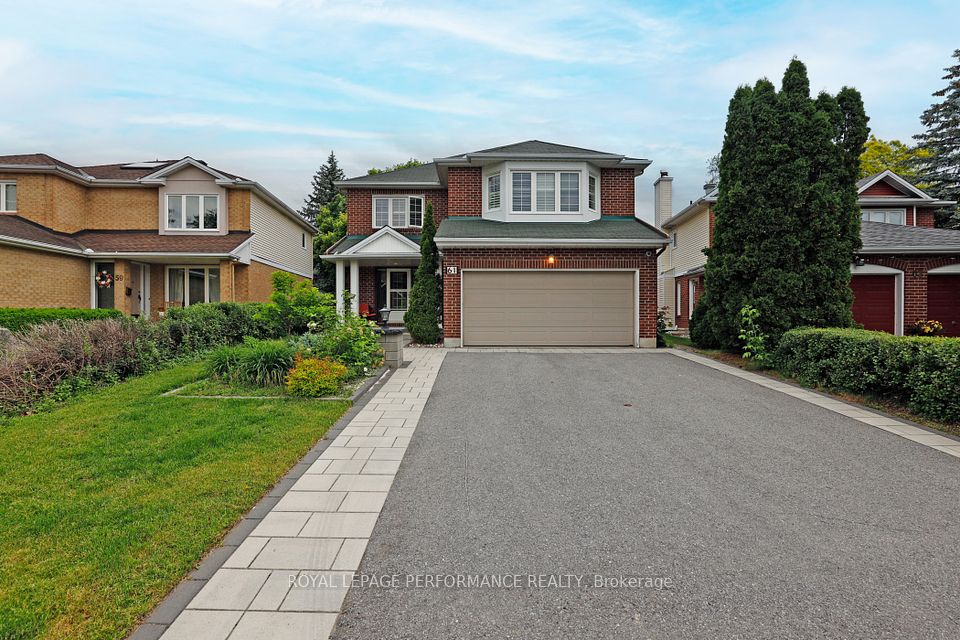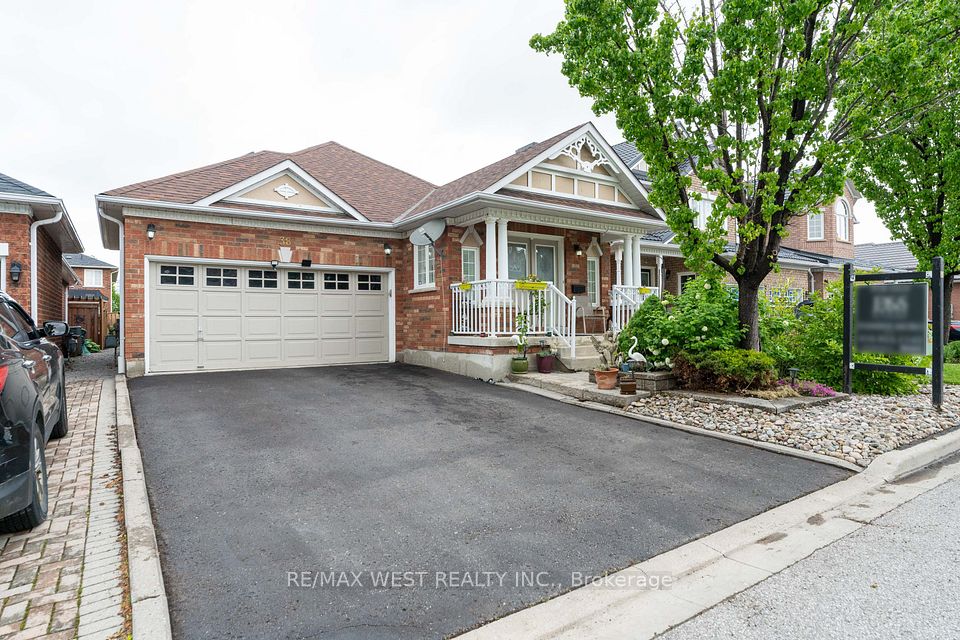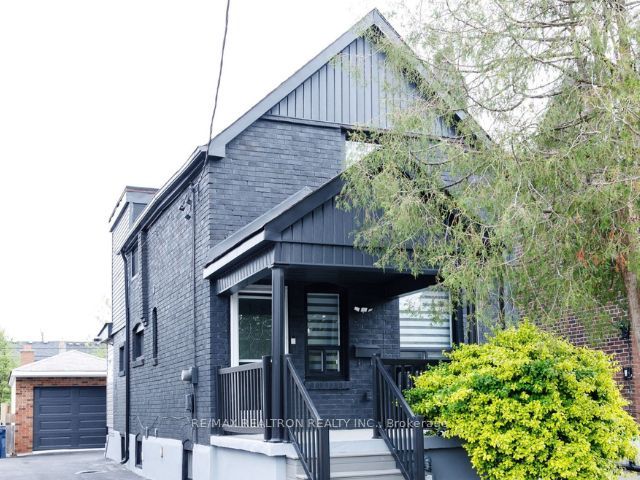$1,199,000
124 Summitcrest Drive, Richmond Hill, ON L4S 1A9
Property Description
Property type
Detached
Lot size
N/A
Style
2-Storey
Approx. Area
1500-2000 Sqft
Room Information
| Room Type | Dimension (length x width) | Features | Level |
|---|---|---|---|
| Living Room | 4.42 x 3.59 m | Combined w/Dining, Overlooks Backyard | Ground |
| Dining Room | 3.29 x 2.8 m | Combined w/Living, Overlooks Backyard | Ground |
| Kitchen | 5.4 x 2.62 m | N/A | Ground |
| Laundry | 3.33 x 1.71 m | Access To Garage | Ground |
About 124 Summitcrest Drive
Easy to convert 2nd floor family room to an extra primary bedroom. 15 mins walk to famous Richmond Hill High School, Clear front view & very quiet street with greenbelt, connect to trails and nice Newberry Park, close to all commercials and public transports. Separate entrance to finished basement apartment for extra rental income around $2000/mon. the rental income above grade is around $3500/mon. total $5500/mon.
Home Overview
Last updated
16 hours ago
Virtual tour
None
Basement information
Separate Entrance, Apartment
Building size
--
Status
In-Active
Property sub type
Detached
Maintenance fee
$N/A
Year built
--
Additional Details
Price Comparison
Location

Angela Yang
Sales Representative, ANCHOR NEW HOMES INC.
MORTGAGE INFO
ESTIMATED PAYMENT
Some information about this property - Summitcrest Drive

Book a Showing
Tour this home with Angela
I agree to receive marketing and customer service calls and text messages from Condomonk. Consent is not a condition of purchase. Msg/data rates may apply. Msg frequency varies. Reply STOP to unsubscribe. Privacy Policy & Terms of Service.












