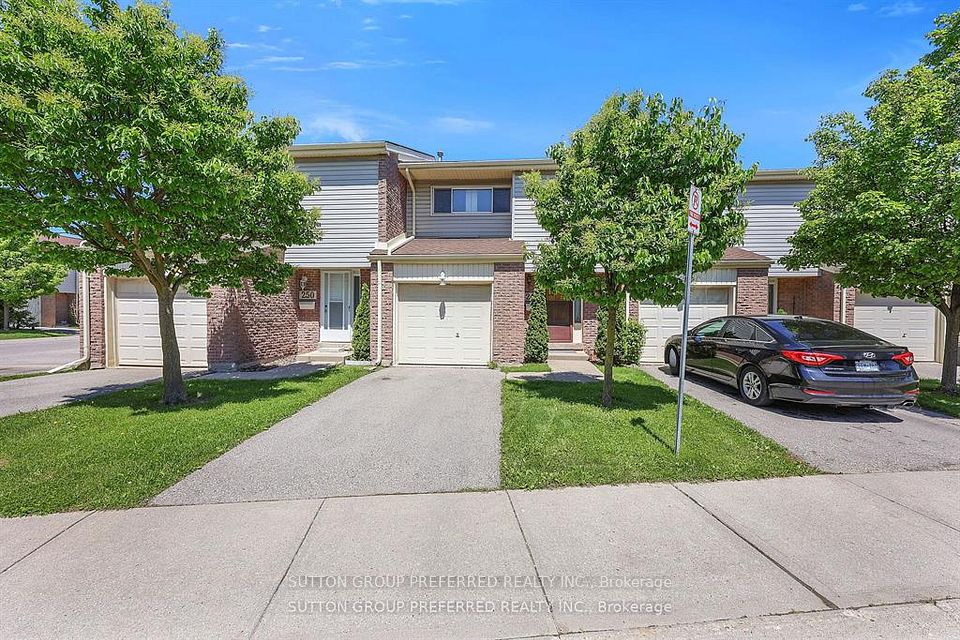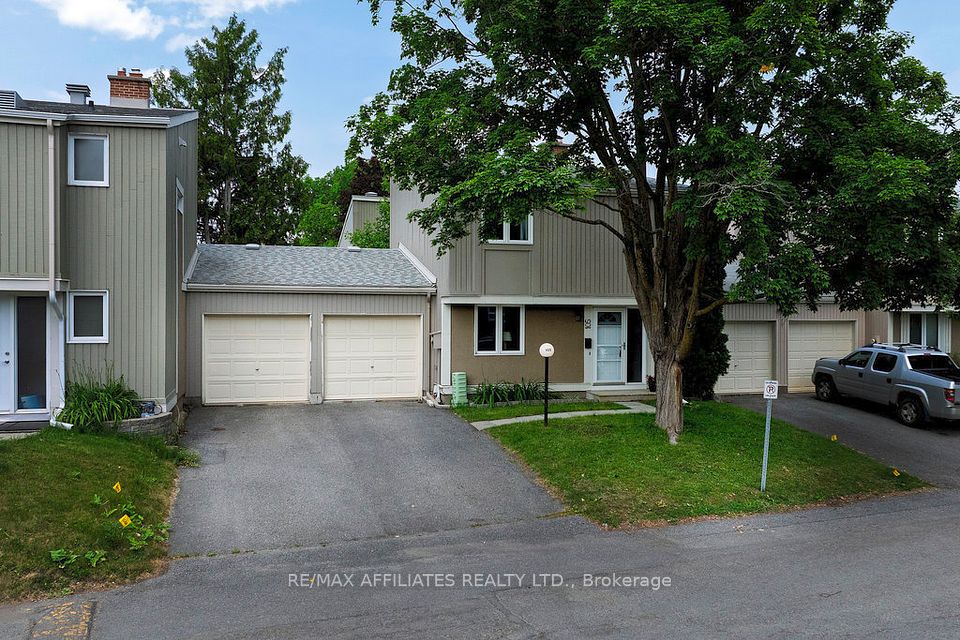$3,599
1240 Westview Terrace, Oakville, ON L6M 3M4
Property Description
Property type
Condo Townhouse
Lot size
N/A
Style
2-Storey
Approx. Area
1200-1399 Sqft
About 1240 Westview Terrace
Welcome to this beautifully maintained 3-bedroom, 4-bathroom home offering approximately 1,700 sq ft of total living space, including a spacious 300 sq ft finished basement. Located in a prime family-friendly neighborhood near Sixteen Mile Creek, this home is just steps from top-rated schools, scenic parks, splash pads, a community centre, shopping, and a hospital. Spacious master bedroom with cathedral 9-ft ceilings and a private ensuite. Enjoy fully renovated bathrooms and kitchen with top-of-the-line appliances, including a Bosch dishwasher and newly installed gas range. The finished rec room in the basement is perfect for entertainment or family use. Outside, the backyard is fully decked for hassle-free maintenance.Additional highlights include an attached garage, 2024 driveway and stonework landscaping, and location in a top-rated school district: Forest Trail (10/10 French Immersion), Westoak Public (8.1), St. Teresa of Calcutta (8.2 Catholic), and Garth Webb High School (9.2). This move-in ready home is perfect for growing families seeking comfort, style, and convenience.
Home Overview
Last updated
13 hours ago
Virtual tour
None
Basement information
Finished
Building size
--
Status
In-Active
Property sub type
Condo Townhouse
Maintenance fee
$N/A
Year built
--
Additional Details
Location

Angela Yang
Sales Representative, ANCHOR NEW HOMES INC.
Some information about this property - Westview Terrace

Book a Showing
Tour this home with Angela
I agree to receive marketing and customer service calls and text messages from Condomonk. Consent is not a condition of purchase. Msg/data rates may apply. Msg frequency varies. Reply STOP to unsubscribe. Privacy Policy & Terms of Service.












