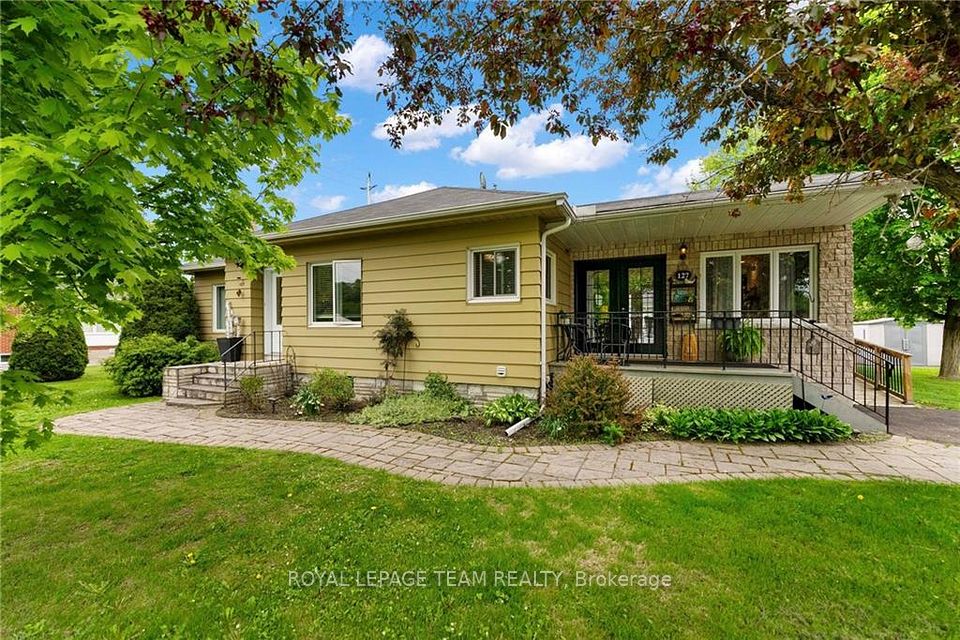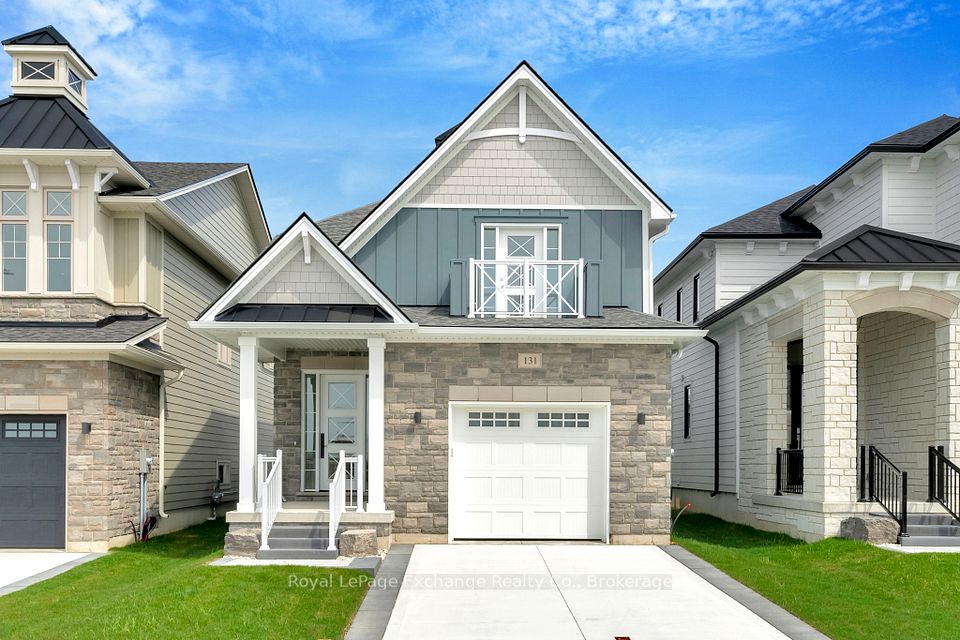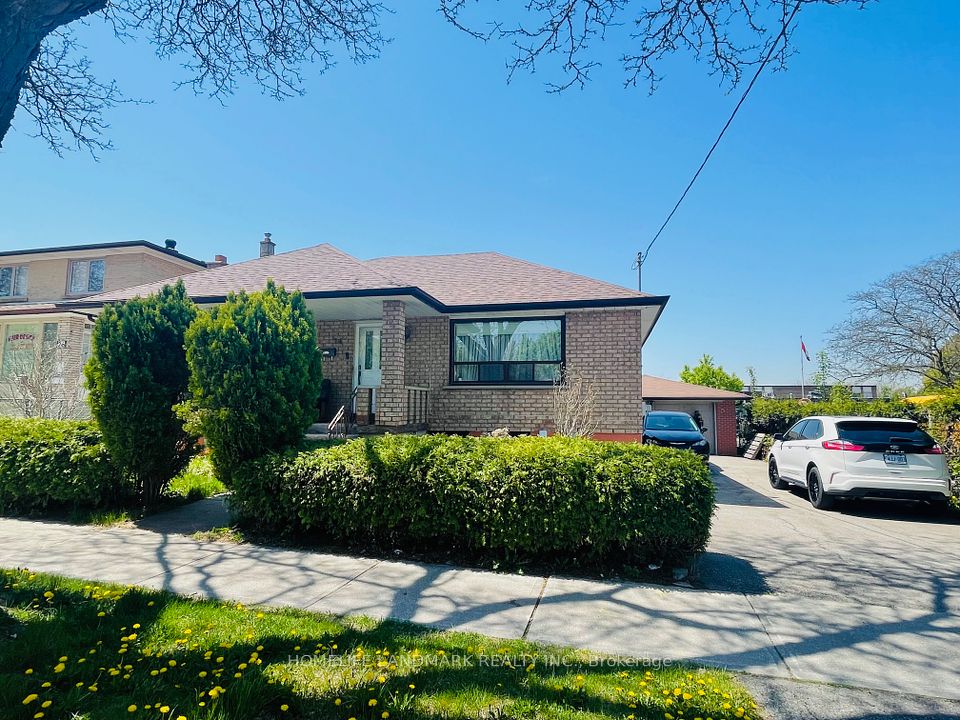$449,900
1244 Victoria Road, Iroquois Falls, ON P0K 1E0
Property Description
Property type
Detached
Lot size
< .50
Style
Bungalow
Approx. Area
1100-1500 Sqft
Room Information
| Room Type | Dimension (length x width) | Features | Level |
|---|---|---|---|
| Foyer | 3.7 x 3 m | N/A | Main |
| Kitchen | 5.4 x 4.3 m | N/A | Main |
| Dining Room | 5.8 x 3.6 m | N/A | Main |
| Living Room | 3.7 x 3 m | N/A | Main |
About 1244 Victoria Road
Welcome to one of Iroquois Falls most beautiful homes, so many amazing updates and features! Bright and spacious foyer with its cathedral ceiling and rod iron railings that leads you into a most unique and stunning custom kitchen that boasts beautiful flooring, stone backsplash & gorgeous counter tops. The ceilings have tailored beams giving a warm modern country feel to the home. The open concept links the kitchen, dining and living room together for wonderful family gatherings! Primary bedroom and bedroom in the basement each have their own walk-in closet and ensuite. All bedrooms are conveniently separated within the home allowing for individual privacy. Large rec room in the basement also creates extra space for entertaining or relaxing. Outdoors you'll find a 24ft x 36ft garage that is wired and heated. Private yard with mature trees along the back of lot.
Home Overview
Last updated
6 hours ago
Virtual tour
None
Basement information
Finished
Building size
--
Status
In-Active
Property sub type
Detached
Maintenance fee
$N/A
Year built
--
Additional Details
Price Comparison
Location

Angela Yang
Sales Representative, ANCHOR NEW HOMES INC.
MORTGAGE INFO
ESTIMATED PAYMENT
Some information about this property - Victoria Road

Book a Showing
Tour this home with Angela
I agree to receive marketing and customer service calls and text messages from Condomonk. Consent is not a condition of purchase. Msg/data rates may apply. Msg frequency varies. Reply STOP to unsubscribe. Privacy Policy & Terms of Service.












