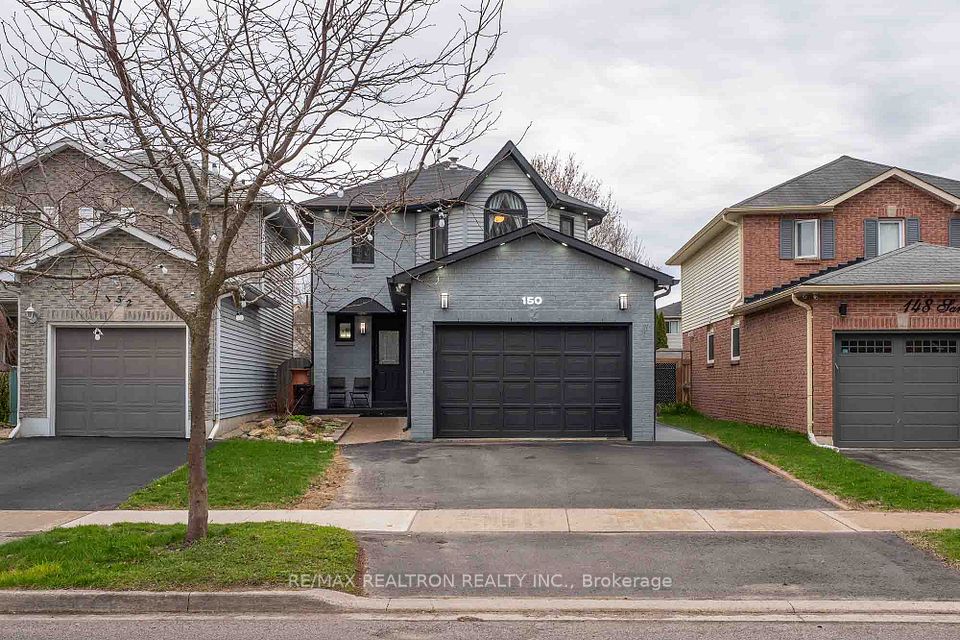$1,249,000
1249 Duignan Crescent, Milton, ON L9E 1C5
Property Description
Property type
Detached
Lot size
< .50
Style
2-Storey
Approx. Area
2000-2500 Sqft
Room Information
| Room Type | Dimension (length x width) | Features | Level |
|---|---|---|---|
| Mud Room | 3.23 x 1.99 m | N/A | Main |
| Living Room | 4.59 x 5.64 m | N/A | Main |
| Dining Room | 3.85 x 2.57 m | N/A | Main |
| Kitchen | 3.85 x 2.97 m | N/A | Main |
About 1249 Duignan Crescent
Step into modern family living in Milton's vibrant Ford neighbourhood. This 4-bedroom, 4-bath detached home blends stylish finishes with practical design, creating a space that's as welcoming as it is functional. A striking stucco, stone, and brick exterior makes a memorable first impression, paired with a covered porch and the convenience of no sidewalk to shovel in winter. Inside, 9-foot smooth ceilings and hardwood floors set the stage for bright, open living areas. Gather for cozy family nights around the gas fireplace in the living room, accented with elegant wainscoting. The kitchen is a true hub for everyday life, featuring stainless steel Samsung appliances, a subway tile backsplash, and a spacious island perfect for meals or helping with homework. Patio doors open to a backyard designed for relaxation and play, complete with a cement patio, raised garden bed, and a Honeycrisp apple tree that brings a touch of fall magic. Upstairs, the primary bedroom provides a peaceful retreat with a walk-in closet and a private ensuite with a tiled shower. Three additional bedrooms, a stylish main bathroom, and a convenient second-floor laundry room equipped with Samsung steam appliances keep daily routines running smoothly. A finished basement completed in 2022 offers flexible space for family hangouts, a kids' playroom, or working from home. It also includes a full kitchenette, modern bathroom, and a separate side entrance for added convenience. This home is more than just a list of features its a place where memories are waiting to be made. Come discover how it could fit into your family's next chapter.
Home Overview
Last updated
8 hours ago
Virtual tour
None
Basement information
Finished, Separate Entrance
Building size
--
Status
In-Active
Property sub type
Detached
Maintenance fee
$N/A
Year built
--
Additional Details
Price Comparison
Location

Angela Yang
Sales Representative, ANCHOR NEW HOMES INC.
MORTGAGE INFO
ESTIMATED PAYMENT
Some information about this property - Duignan Crescent

Book a Showing
Tour this home with Angela
I agree to receive marketing and customer service calls and text messages from Condomonk. Consent is not a condition of purchase. Msg/data rates may apply. Msg frequency varies. Reply STOP to unsubscribe. Privacy Policy & Terms of Service.












