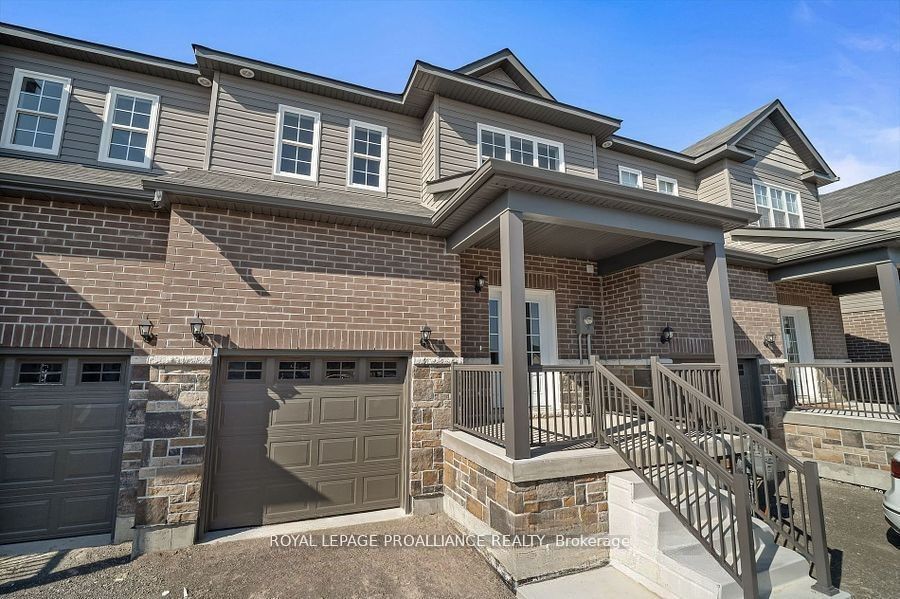$1,175,000
Last price change 19 hours ago
125 Colle Melito Way, Vaughan, ON L4H 1V4
Property Description
Property type
Att/Row/Townhouse
Lot size
N/A
Style
2-Storey
Approx. Area
1500-2000 Sqft
Room Information
| Room Type | Dimension (length x width) | Features | Level |
|---|---|---|---|
| Living Room | 16.63 x 11.91 m | Hardwood Floor, Combined w/Dining, Picture Window | Main |
| Dining Room | 16.63 x 11.91 m | Hardwood Floor, Combined w/Living, Picture Window | Main |
| Kitchen | 8.37 x 8.17 m | Ceramic Floor, Stainless Steel Appl, Overlooks Garden | Main |
| Breakfast | 8.99 x 8.17 m | Overlooks Garden, Ceramic Floor, W/O To Garden | Main |
About 125 Colle Melito Way
Beautifully Maintained 20 x 101 2 Storey Townhouse w/ Double Car Detached Garage, Open Concept Main Level w/ 3 Spacious and Bright Bedrooms on 2nd Floor. Fully Finished Bsmt, With the Convenience of 3 Pc Washroom, Is Made for Recreational Use and Extra Office Space If You Wish. Enjoy the Morning in The Sun-filled Breakfast Nook Overlooking the Garden. Excellent Family-Oriented Neighbourhood in Quaint Cul-De-Sac of Sonoma Heights. Just West Of Islington, North Of Rutherford Ave, This Lovely Home is Mins From Excellent Schools, Shops, & Transit. With 1694 Sqf Above Grade, Perfect for Large, Multi-Gen or Growing Families, Look No Further & Book A Showing Today! Visit Open House Sat & Sun 2-4pm
Home Overview
Last updated
5 hours ago
Virtual tour
None
Basement information
Finished, Full
Building size
--
Status
In-Active
Property sub type
Att/Row/Townhouse
Maintenance fee
$N/A
Year built
2024
Additional Details
Price Comparison
Location

Angela Yang
Sales Representative, ANCHOR NEW HOMES INC.
MORTGAGE INFO
ESTIMATED PAYMENT
Some information about this property - Colle Melito Way

Book a Showing
Tour this home with Angela
I agree to receive marketing and customer service calls and text messages from Condomonk. Consent is not a condition of purchase. Msg/data rates may apply. Msg frequency varies. Reply STOP to unsubscribe. Privacy Policy & Terms of Service.












