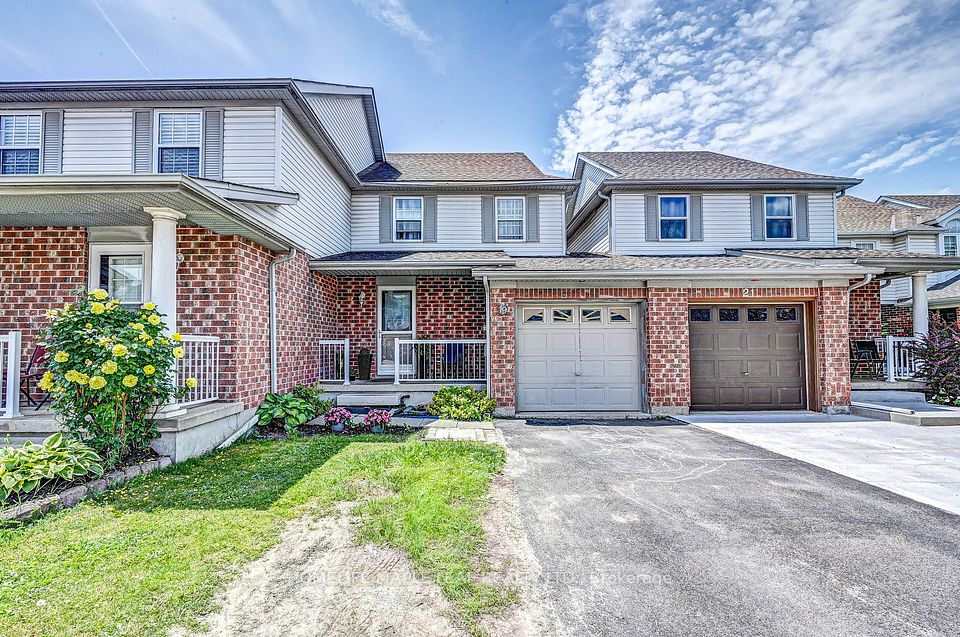$699,000
125 Maguire Road, Newmarket, ON L3X 1B8
Property Description
Property type
Att/Row/Townhouse
Lot size
N/A
Style
2-Storey
Approx. Area
1500-2000 Sqft
Room Information
| Room Type | Dimension (length x width) | Features | Level |
|---|---|---|---|
| Foyer | 2.13 x 1.52 m | Ceramic Floor, Double Doors, 2 Pc Bath | Main |
| Dining Room | 3.15 x 7.82 m | Laminate, Pot Lights, Large Window | Main |
| Living Room | 3.15 x 7.82 m | Laminate, Pot Lights, Large Window | Main |
| Kitchen | 2.44 x 3.35 m | Ceramic Floor, Pot Lights, Stainless Steel Appl | Main |
About 125 Maguire Road
Welcome to one of the largest freehold traditional townhouse models in the prestigious Glenway Estates community in Newmarket, perfectly situated on a quiet, family-friendly street. Beautifully maintained and move-in ready, 4-bedroom end-unit offers a spacious open-concept layout with 9' ceilings, pot lights, and quality laminate flooring throughout main & second floors. Modern kitchen features S/S appliances, granite counters, backsplash & ample cabinetry. Large primary bedroom with W/I closet & 4-pc ensuite. Premium backyard with interlocking, side pebble path, private side entrance & backs directly onto park for ultimate privacy. Steps to Upper Canada Mall, big box stores, schools, hospital, parks, community centre & Go transit.
Home Overview
Last updated
13 hours ago
Virtual tour
None
Basement information
Full
Building size
--
Status
In-Active
Property sub type
Att/Row/Townhouse
Maintenance fee
$N/A
Year built
--
Additional Details
Price Comparison
Location

Angela Yang
Sales Representative, ANCHOR NEW HOMES INC.
MORTGAGE INFO
ESTIMATED PAYMENT
Some information about this property - Maguire Road

Book a Showing
Tour this home with Angela
I agree to receive marketing and customer service calls and text messages from Condomonk. Consent is not a condition of purchase. Msg/data rates may apply. Msg frequency varies. Reply STOP to unsubscribe. Privacy Policy & Terms of Service.












