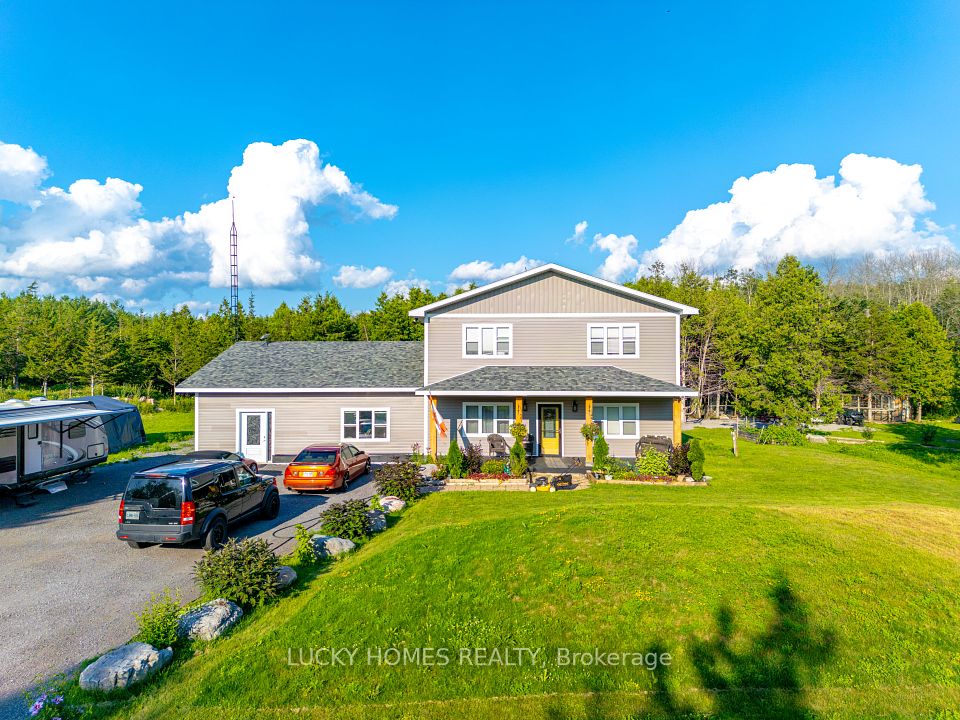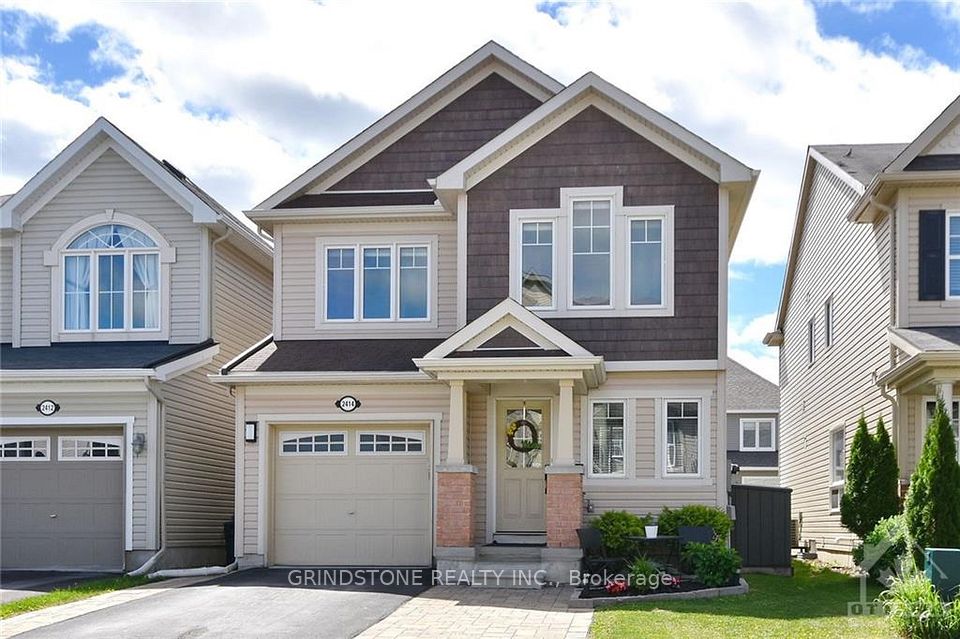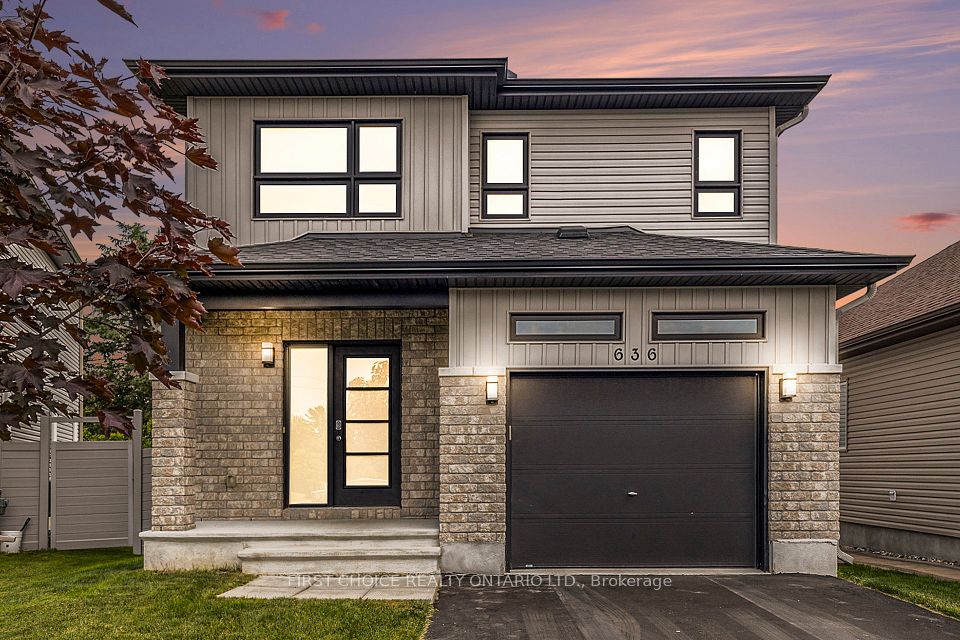$939,900
1255 Bridle Drive, Peterborough West, ON K9J 7J7
Property Description
Property type
Detached
Lot size
< .50
Style
Sidesplit 4
Approx. Area
1500-2000 Sqft
Room Information
| Room Type | Dimension (length x width) | Features | Level |
|---|---|---|---|
| Bedroom 3 | 3.685 x 3.344 m | Broadloom | Second |
| Bedroom 2 | 4.033 x 3.639 m | Broadloom, Double Closet | Second |
| Primary Bedroom | 3.971 x 4.655 m | 3 Pc Ensuite, His and Hers Closets, Broadloom | Second |
| Bathroom | 1.519 x 2.295 m | 4 Pc Bath | Second |
About 1255 Bridle Drive
Experience the best of modern living in this phenomenal home, nestled in a quiet, mature neighborhood just minutes from the hospital. This stunning property boasts a beautifully updated interior, perfect for families looking for a comfortable and convenient place to call home. Open-concept main floor, featuring a custom kitchen with high-end finishes and gorgeous cabinetry. The adjacent living and dining room area is flooded with natural light, making it the perfect space to relax and entertain. The primary suite is a serene retreat, complete with a 3-piece ensuite and expansive his/her closets. Two additional large bedrooms provide ample space for family members or guests. On the entry level, you'll also find a gorgeous, fully custom office with a fireplace and glass walls - the perfect spot to work or study. And when it's time to unwind, head to the lower level rec room/games room for some fun and relaxation. Outside, the private backyard is a true oasis, featuring a covered deck and a large stamped concrete patiom and mature trees providing shade and serenity. And with a stamped concrete driveway, this home is sure to turn heads. This incredible property is fully finished on all 4 levels and is move-in ready, so you can start enjoying it right away. Don't miss out on this amazing opportunity to own your dream home!
Home Overview
Last updated
4 days ago
Virtual tour
None
Basement information
Partially Finished
Building size
--
Status
In-Active
Property sub type
Detached
Maintenance fee
$N/A
Year built
2024
Additional Details
Price Comparison
Location

Angela Yang
Sales Representative, ANCHOR NEW HOMES INC.
MORTGAGE INFO
ESTIMATED PAYMENT
Some information about this property - Bridle Drive

Book a Showing
Tour this home with Angela
I agree to receive marketing and customer service calls and text messages from Condomonk. Consent is not a condition of purchase. Msg/data rates may apply. Msg frequency varies. Reply STOP to unsubscribe. Privacy Policy & Terms of Service.












